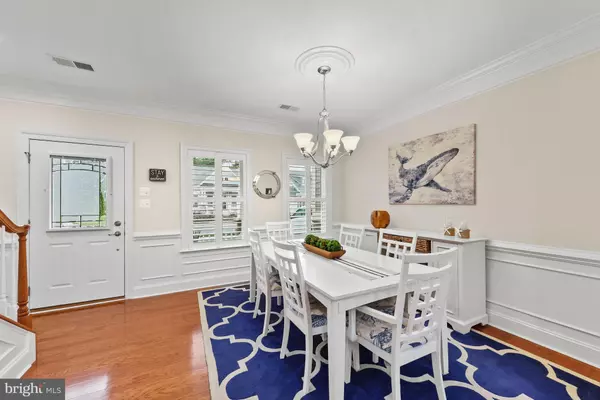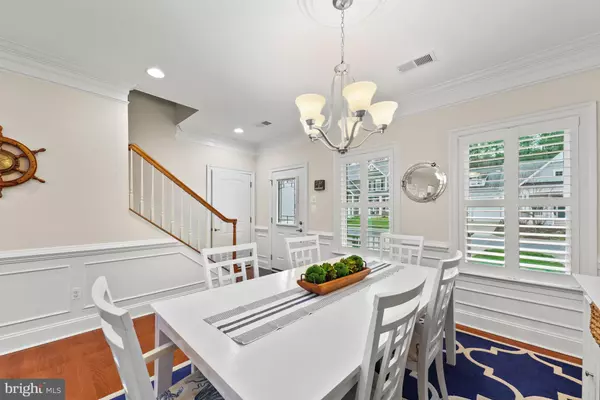$735,000
$699,000
5.2%For more information regarding the value of a property, please contact us for a free consultation.
3 Beds
3 Baths
2,200 SqFt
SOLD DATE : 05/26/2022
Key Details
Sold Price $735,000
Property Type Townhouse
Sub Type End of Row/Townhouse
Listing Status Sold
Purchase Type For Sale
Square Footage 2,200 sqft
Price per Sqft $334
Subdivision Bayside
MLS Listing ID DESU2018918
Sold Date 05/26/22
Style Coastal,Side-by-Side
Bedrooms 3
Full Baths 2
Half Baths 1
HOA Fees $329/qua
HOA Y/N Y
Abv Grd Liv Area 2,200
Originating Board BRIGHT
Year Built 2016
Annual Tax Amount $1,358
Tax Year 2021
Lot Size 3,049 Sqft
Acres 0.07
Lot Dimensions 33.00 x 105.00
Property Description
Blending the perfect balance of coastal style, quality construction, and incredible amenities, this splendid residence is among the finest in the award-winning Bayside community, featuring a prestigious Jack Nicklaus golf course, located on the Assawoman Bay, just minutes to Fenwick Island, Bethany Beach, and Ocean City. The covered front entry of 36228 Waterleaf Way invites you to come inside and explore this splendid home. Inside you are greeted with magnificent features of custom millwork, featured lighting, sumptuous surfaces and finishes, a superb paint palette, and generous spaces to entertain throughout the home. Central to the homes main floor layout is the gourmet kitchen, complete with 42 crisp white cabinetry, center island with breakfast bar, complemented with sleek gray and white toned granite counters, ceramic subway tile backsplash, suite of stainless-steel appliances, including a gas cooktop, microwave and wall oven combo, and LG InstaView French Door Smart refrigerator, and abundant recessed, and pendant lighting, that exude the fine finishes. The kitchen opens to the living room with a soaring, 2-story, vaulted ceiling, and cozy sunroom anchored by a stacked stone gas fireplace, accentuated by picture windows with transoms above allowing the room to fill with natural light. Atrium door access from the sunroom leads to the EZ Breeze rear porch, a three-season retreat, ideal for entertaining that transitions to a gorgeous hardscape patio with motorized awning, backing to the open spaces beyond and stunning panoramic views of the pond. The main floor owner's suite is a serene place to relax and unwind offering a gorgeous spa-like ensuite featuring a dual vanity, a frameless glass door and tile stall shower, and a substantial walk-in closet. A perfectly tucked away laundry with additional cabinetry storage, powder bath, and interior access to the garage complete the main level floor plan. Ascend the stairs off the foyer to the upper level where you find a bonus family room space, a great quiet place to get away from the world below to spend time with family or take the time to finish your latest read. Also on this level are two additional bedrooms each with walk-in closets, a hall bath, a sizable storage and work room, and walk-in access to the attic space.
The entire home has been recently painted and is being sold furnished with some exclusions. Enjoy the lavish lifestyle with the maintenance free ease that Bayside provides. From the Welcome Center, numerous outdoor pools with kids splash zones, snack shacks, bars, indoor pool and hot tub, state of the art fitness centers with classes, sauna, locker rooms, showers, har-tru tennis courts, pickle-ball, basketball, sand volleyball, playground, nature and biking trails, dog park, Health & Aquatic Center, Bay access, beach area, kayak storage, stocked catch & release community lakes, fishing pier, year-round security, beach shuttle, community trolley, and so much more that Bayside allows you. Enjoy a meal and cocktails at Signatures and 38 Degrees overlooking the bay. Enjoy an evening on the green with a show at the Freeman Arts Pavilion! Come home to a spectacular place for family and friends to gather and grow, while experiencing luxury and resort-style living at its finest.
Location
State DE
County Sussex
Area Baltimore Hundred (31001)
Zoning R
Rooms
Other Rooms Living Room, Dining Room, Primary Bedroom, Bedroom 2, Bedroom 3, Kitchen, Foyer, Sun/Florida Room, Storage Room, Bonus Room, Screened Porch
Main Level Bedrooms 1
Interior
Interior Features Carpet, Ceiling Fan(s), Crown Moldings, Entry Level Bedroom, Family Room Off Kitchen, Floor Plan - Open, Kitchen - Island, Kitchen - Gourmet, Pantry, Recessed Lighting, Primary Bath(s), Upgraded Countertops, Wainscotting, Walk-in Closet(s), Wood Floors, Breakfast Area, Chair Railings, Combination Kitchen/Living, Dining Area, Formal/Separate Dining Room, Stall Shower, Tub Shower, Window Treatments
Hot Water Propane, Tankless
Heating Forced Air, Heat Pump(s), Zoned
Cooling Central A/C, Ceiling Fan(s), Zoned
Flooring Ceramic Tile, Hardwood, Partially Carpeted
Fireplaces Number 1
Fireplaces Type Gas/Propane, Corner, Mantel(s), Stone
Equipment Built-In Microwave, Dishwasher, Disposal, Dryer, Energy Efficient Appliances, Oven - Wall, Stainless Steel Appliances, Washer, Exhaust Fan, Oven - Self Cleaning, Range Hood, Surface Unit, Washer - Front Loading
Furnishings Yes
Fireplace Y
Window Features Double Pane,Insulated,Screens,Vinyl Clad
Appliance Built-In Microwave, Dishwasher, Disposal, Dryer, Energy Efficient Appliances, Oven - Wall, Stainless Steel Appliances, Washer, Exhaust Fan, Oven - Self Cleaning, Range Hood, Surface Unit, Washer - Front Loading
Heat Source Propane - Metered
Laundry Main Floor
Exterior
Exterior Feature Patio(s), Screened, Enclosed, Porch(es), Roof
Parking Features Garage - Front Entry, Garage Door Opener, Inside Access
Garage Spaces 3.0
Water Access Y
View Pond, Garden/Lawn, Panoramic
Roof Type Architectural Shingle,Pitched
Accessibility Entry Slope <1'
Porch Patio(s), Screened, Enclosed, Porch(es), Roof
Attached Garage 1
Total Parking Spaces 3
Garage Y
Building
Lot Description Pond, Backs - Open Common Area, Front Yard, Landscaping, Rear Yard, SideYard(s)
Story 2
Foundation Slab
Sewer Public Sewer
Water Public
Architectural Style Coastal, Side-by-Side
Level or Stories 2
Additional Building Above Grade, Below Grade
Structure Type Dry Wall,9'+ Ceilings,2 Story Ceilings,Tray Ceilings,Vaulted Ceilings
New Construction N
Schools
Elementary Schools Phillip C. Showell
Middle Schools Selbyville
High Schools Indian River
School District Indian River
Others
HOA Fee Include Common Area Maintenance,Trash
Senior Community No
Tax ID 533-19.00-1654.00
Ownership Fee Simple
SqFt Source Assessor
Security Features Smoke Detector,Main Entrance Lock
Special Listing Condition Standard
Read Less Info
Want to know what your home might be worth? Contact us for a FREE valuation!

Our team is ready to help you sell your home for the highest possible price ASAP

Bought with COURTNEY V BOULOUCON • Coldwell Banker Realty
"My job is to find and attract mastery-based agents to the office, protect the culture, and make sure everyone is happy! "






