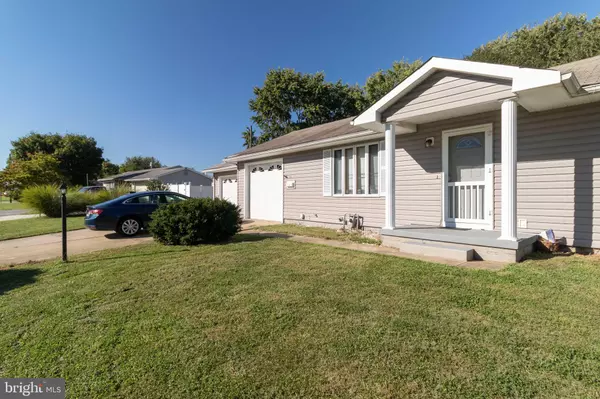$244,900
$244,900
For more information regarding the value of a property, please contact us for a free consultation.
3 Beds
3 Baths
1,316 SqFt
SOLD DATE : 12/29/2021
Key Details
Sold Price $244,900
Property Type Single Family Home
Sub Type Detached
Listing Status Sold
Purchase Type For Sale
Square Footage 1,316 sqft
Price per Sqft $186
Subdivision Holly Hall Terrace
MLS Listing ID MDCC2001896
Sold Date 12/29/21
Style Ranch/Rambler
Bedrooms 3
Full Baths 2
Half Baths 1
HOA Y/N N
Abv Grd Liv Area 1,316
Originating Board BRIGHT
Year Built 1983
Annual Tax Amount $2,498
Tax Year 2021
Lot Size 10,628 Sqft
Acres 0.24
Property Description
Quality describes this meticulously maintained ranch home located in the popular Holly Hall Terrace neighborhood. This is first-floor living at its finest. This classic ranch home features 3 spacious bedrooms and 2.5 bathrooms. You will immediately be greeted by curb appeal of the low maintenance exterior and well manicured landscaping. Continue your tour inside where you will find a formal living room that flows nicely into the dining room. The open concept kitchen has an abundance of natural light from the sliding glass door and windows, solid wood cabinets, stunning granite countertops and plenty of room to dine and entertain. On the West wing of the house you will find three spacious bedrooms and 2 full bathrooms. The master bedroom features an attached ensuite. Enjoy your spacious and secluded backyard that would be perfect for relaxing or entertaining, and your very own 2 car attached garage with attached powder room! If you are looking for a spacious one-level home with an abundance of storage and the ability to entertain for any occasion, this is the home for you. This home truly has it all, the only thing left for you to do is move in!
Location
State MD
County Cecil
Zoning ST
Rooms
Other Rooms Living Room, Primary Bedroom, Bedroom 2, Bedroom 3, Kitchen, Sun/Florida Room
Main Level Bedrooms 3
Interior
Interior Features Combination Kitchen/Dining, Entry Level Bedroom, Primary Bath(s), Walk-in Closet(s)
Hot Water Natural Gas
Heating Forced Air
Cooling Ceiling Fan(s), Central A/C
Flooring Carpet, Laminated
Fireplaces Number 1
Fireplaces Type Gas/Propane
Equipment Built-In Microwave, Dryer, Exhaust Fan, Microwave, Refrigerator, Stove, Washer
Fireplace Y
Appliance Built-In Microwave, Dryer, Exhaust Fan, Microwave, Refrigerator, Stove, Washer
Heat Source Natural Gas
Laundry Main Floor
Exterior
Parking Features Garage - Front Entry
Garage Spaces 2.0
Water Access N
Accessibility None
Attached Garage 2
Total Parking Spaces 2
Garage Y
Building
Story 1
Foundation Crawl Space
Sewer Public Sewer
Water Public
Architectural Style Ranch/Rambler
Level or Stories 1
Additional Building Above Grade, Below Grade
New Construction N
Schools
School District Cecil County Public Schools
Others
Senior Community No
Tax ID 0803064166
Ownership Fee Simple
SqFt Source Assessor
Special Listing Condition Standard
Read Less Info
Want to know what your home might be worth? Contact us for a FREE valuation!

Our team is ready to help you sell your home for the highest possible price ASAP

Bought with Mary Ann Burris • Remax Vision

"My job is to find and attract mastery-based agents to the office, protect the culture, and make sure everyone is happy! "






