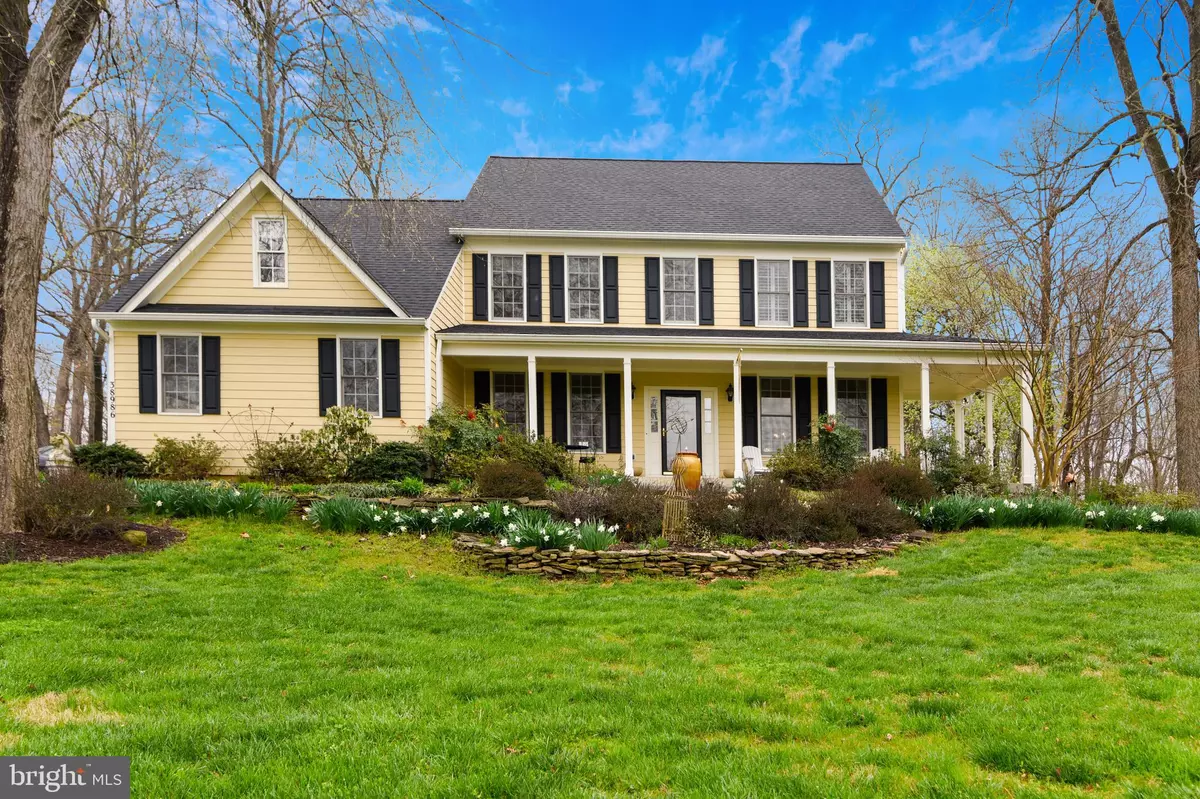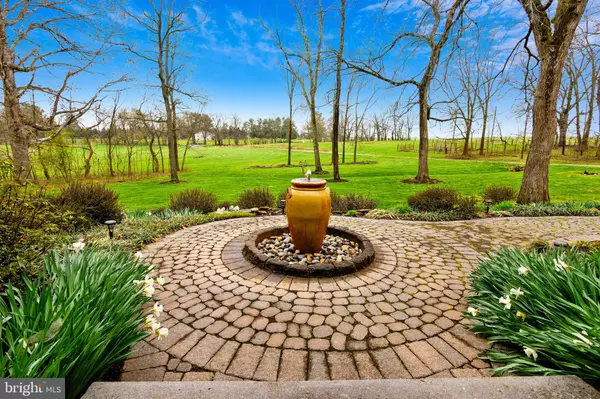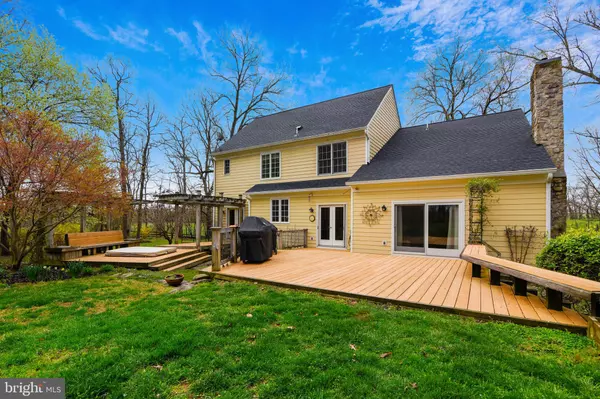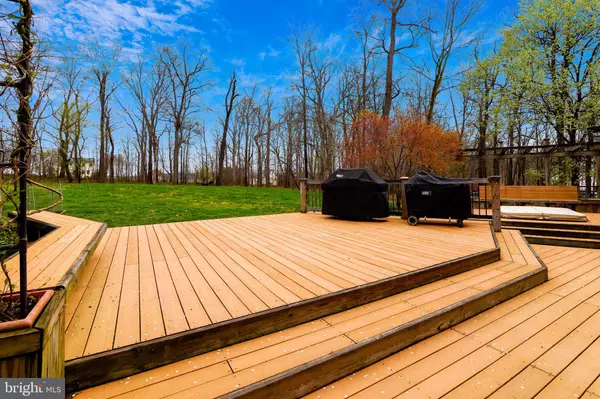$650,000
$650,000
For more information regarding the value of a property, please contact us for a free consultation.
4 Beds
3 Baths
2,513 SqFt
SOLD DATE : 05/21/2020
Key Details
Sold Price $650,000
Property Type Single Family Home
Sub Type Detached
Listing Status Sold
Purchase Type For Sale
Square Footage 2,513 sqft
Price per Sqft $258
Subdivision Waterford Meadows
MLS Listing ID VALO407750
Sold Date 05/21/20
Style Colonial
Bedrooms 4
Full Baths 2
Half Baths 1
HOA Y/N N
Abv Grd Liv Area 2,513
Originating Board BRIGHT
Year Built 1998
Annual Tax Amount $5,728
Tax Year 2020
Lot Size 6.250 Acres
Acres 6.25
Property Description
CHECK OUT THE VIRTUAL 3D TOUR! https://bit.ly/2V84EOV Lovely custom home/retreat situated on 6.25 scenic partly wooded acres in historic Waterford. This beautiful home boasts a beautiful front walk way and stone patio, and a large front porch perfect for enjoying your morning coffee. In the backyard you are greeted by an expansive tiered composite deck perfect for bbqs with adjoining pergola area featuring a built in hot tub ideal for relaxing and star gazing at night! Abundance of natural light and breathtaking views from EVERY window in the home. The entire main level features pristine hard wood floors, a recently renovated gourmet kitchen boasting appliances including a convenient wine/beverage refrigerator, custom painted white cabinetry, granite counter tops, a large center island and custom back splash. The kitchen opens to the 2 story family room boasting a pellet stove and back staircase with gorgeous wrought iron balusters that match the front staircase. Enter the back yard oasis either through the double doors in the family room, the breakfast area of the dining room. The upper level features a large owners suite with beautifully remodeled bathroom and 3 additional bedrooms sharing a large renovated hall bath featuring a large 2 sink vanity. The expansive lower level area is perfect for storage or your own custom finishes and is roughed in for a full bathroom. The over sized 2 car side load garage has lots of cabinets for storage and the shed is the perfect workshop or future she shed! SQUARE FOOTAGE IN TAX RECORD INCORRECT, above grade finished square footage is 2,859 and unfinished lower level is 1,204.
Location
State VA
County Loudoun
Zoning 03
Rooms
Other Rooms Living Room, Dining Room, Primary Bedroom, Bedroom 2, Bedroom 3, Bedroom 4, Kitchen, Family Room, Breakfast Room, Recreation Room, Workshop
Basement Full, Unfinished
Interior
Interior Features Dining Area, Family Room Off Kitchen, Floor Plan - Open, Formal/Separate Dining Room, Kitchen - Island, Kitchen - Table Space, Primary Bath(s), Walk-in Closet(s), Wood Floors
Heating Forced Air
Cooling Central A/C
Fireplaces Number 1
Equipment Cooktop, Disposal, Dryer, Dishwasher, Oven - Double, Oven - Wall, Refrigerator, Washer
Appliance Cooktop, Disposal, Dryer, Dishwasher, Oven - Double, Oven - Wall, Refrigerator, Washer
Heat Source Propane - Owned
Exterior
Exterior Feature Deck(s), Porch(es), Wrap Around
Parking Features Garage - Side Entry, Inside Access
Garage Spaces 2.0
Water Access N
View Trees/Woods, Pasture, Scenic Vista
Accessibility None
Porch Deck(s), Porch(es), Wrap Around
Attached Garage 2
Total Parking Spaces 2
Garage Y
Building
Story 3+
Sewer Septic = # of BR
Water Well
Architectural Style Colonial
Level or Stories 3+
Additional Building Above Grade, Below Grade
New Construction N
Schools
Elementary Schools Kenneth W. Culbert
Middle Schools Harmony
High Schools Woodgrove
School District Loudoun County Public Schools
Others
Senior Community No
Tax ID 375165488000
Ownership Fee Simple
SqFt Source Estimated
Security Features Smoke Detector
Special Listing Condition Standard
Read Less Info
Want to know what your home might be worth? Contact us for a FREE valuation!

Our team is ready to help you sell your home for the highest possible price ASAP

Bought with Ashley B Warthen • Real Estate Teams, LLC
"My job is to find and attract mastery-based agents to the office, protect the culture, and make sure everyone is happy! "





