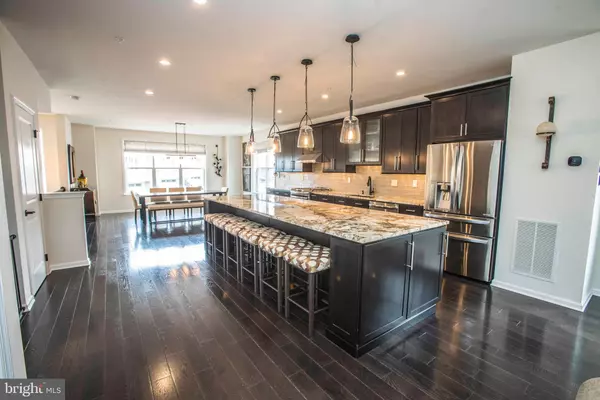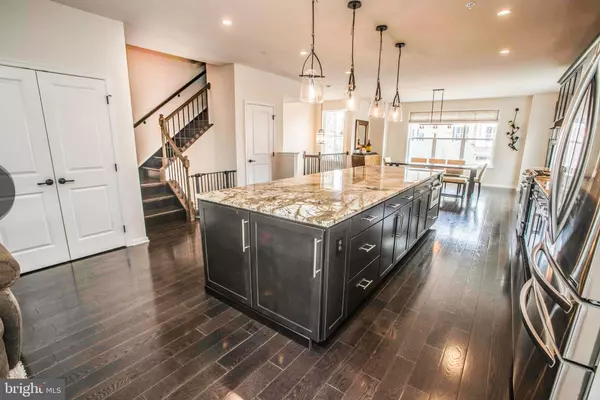$600,000
$600,000
For more information regarding the value of a property, please contact us for a free consultation.
3 Beds
4 Baths
3,636 SqFt
SOLD DATE : 04/23/2021
Key Details
Sold Price $600,000
Property Type Townhouse
Sub Type End of Row/Townhouse
Listing Status Sold
Purchase Type For Sale
Square Footage 3,636 sqft
Price per Sqft $165
Subdivision Reserve West Goshen
MLS Listing ID PACT527358
Sold Date 04/23/21
Style Contemporary
Bedrooms 3
Full Baths 3
Half Baths 1
HOA Fees $160/mo
HOA Y/N Y
Abv Grd Liv Area 3,636
Originating Board BRIGHT
Year Built 2017
Annual Tax Amount $8,606
Tax Year 2021
Lot Size 1,440 Sqft
Acres 0.03
Property Description
Welcome Home to this Beautiful End Unit in the NEWLY CONSTRUCTED COMMUNITY, The Reserve at West Goshen. You Won't Find a Home of this High Quality and Luxury. Located only minutes from West Chester Borough, Parks, Schools this home offers too many high end upgrades to list! The minute you begin your tour you will be mesmerized starting with the 5" Plank Hardwood Floors and 9' Ceilings throughout. The Expansive Gourmet Kitchen includes a 12' Island with Stunning Granite Countertops, Updated Cabinetry, Lighting and Appliances. The Open-Concept level flows easily to the Great Room with a Custom Floor-to-Ceiling Stone Gas Fireplace. Beautiful French Doors allow for a Dedicated Home Office with a Built-In 8' Quartz Floating Desk, or, keep the doors open to extend your Living Area! Rounding out this floor is a Trex Deck for outdoor entertainment an Upgraded Powder Room with a Floating Vanity and Onyx Top. Entering from the 2 Car Garage or a few steps down from the kitchen is an Incredible Entertainment Area with a Chicago Brick Backdrop, Leathered Granite Countertops, Custom Cabinetry including Wine Storage, Beer Keg and Tap System, Beverage Refrigerator, Pull out Double Trash Receptacle and Custom Tile Flooring. In addition, this Floor Boasts a Separate Fitness Area with 1/2 inch Rolled Rubber Floor, a Full Bath with Custom Frameless Glass Shower, Granite Vanity, Upgraded Fixtures and a Hardscaped Patio. Moving up to the Second Floor, Relax in the Master Suite with Free standing Soaking tub, Upgraded Tile Shower and Dual Granite Vanities with Custom Mirrors. The Walk-in Closet is Dream for the Organized! Finishing this floor are Two more Ample Sized Bedrooms , a Full Bath with Custom Frameless Glass Shower and Vanity Mirrors, and a Laundry Area with Newer LG Washer and Dryer. Extras include- Hammered Iron Spindle Package, Upgraded Lighting Package, Custom Window Treatments, Hardwired Security Cameras, Alarm System with Glass Break Sensors and Backup Wireless Antenna, Hidden Cable Box: 50p HDMI Cable, CAT 6 Line and Installed IR Sensor System, CAT 6 Line in Floor, and MyQ Connectivity Garage Door Package.
Location
State PA
County Chester
Area West Goshen Twp (10352)
Zoning R3A
Rooms
Other Rooms Kitchen, Exercise Room, Great Room, Laundry, Bonus Room
Basement Full
Interior
Interior Features Bar, Ceiling Fan(s), Combination Kitchen/Living, Dining Area, Efficiency, Family Room Off Kitchen, Floor Plan - Open, Kitchen - Eat-In, Kitchen - Gourmet, Kitchen - Island, Kitchen - Table Space, Pantry, Primary Bath(s), Recessed Lighting, Soaking Tub, Stall Shower, Store/Office, Upgraded Countertops, Walk-in Closet(s), Wet/Dry Bar, Window Treatments, Wine Storage, Wood Floors, Other
Hot Water Electric
Heating Forced Air
Cooling Central A/C
Flooring Hardwood, Tile/Brick, Ceramic Tile
Fireplaces Number 1
Equipment Built-In Microwave, Dishwasher, Disposal, Dryer - Front Loading, Energy Efficient Appliances, Oven - Self Cleaning, Oven/Range - Gas, Refrigerator, Stainless Steel Appliances
Window Features Vinyl Clad,Double Pane
Appliance Built-In Microwave, Dishwasher, Disposal, Dryer - Front Loading, Energy Efficient Appliances, Oven - Self Cleaning, Oven/Range - Gas, Refrigerator, Stainless Steel Appliances
Heat Source Natural Gas
Laundry Upper Floor
Exterior
Exterior Feature Balcony, Patio(s)
Garage Garage - Front Entry, Garage Door Opener, Inside Access
Garage Spaces 4.0
Waterfront N
Water Access N
Roof Type Pitched
Accessibility 2+ Access Exits
Porch Balcony, Patio(s)
Parking Type Attached Garage, Driveway
Attached Garage 2
Total Parking Spaces 4
Garage Y
Building
Story 3
Sewer Public Sewer
Water Public
Architectural Style Contemporary
Level or Stories 3
Additional Building Above Grade, Below Grade
New Construction N
Schools
School District West Chester Area
Others
HOA Fee Include Common Area Maintenance,Snow Removal,Lawn Maintenance,All Ground Fee,Trash,Insurance
Senior Community No
Tax ID 52-06 -0002.0500
Ownership Fee Simple
SqFt Source Assessor
Security Features Security System,Surveillance Sys
Acceptable Financing Cash, Conventional, VA
Horse Property N
Listing Terms Cash, Conventional, VA
Financing Cash,Conventional,VA
Special Listing Condition Standard
Read Less Info
Want to know what your home might be worth? Contact us for a FREE valuation!

Our team is ready to help you sell your home for the highest possible price ASAP

Bought with Linda A O'Sullivan • Keller Williams Real Estate - West Chester

"My job is to find and attract mastery-based agents to the office, protect the culture, and make sure everyone is happy! "






