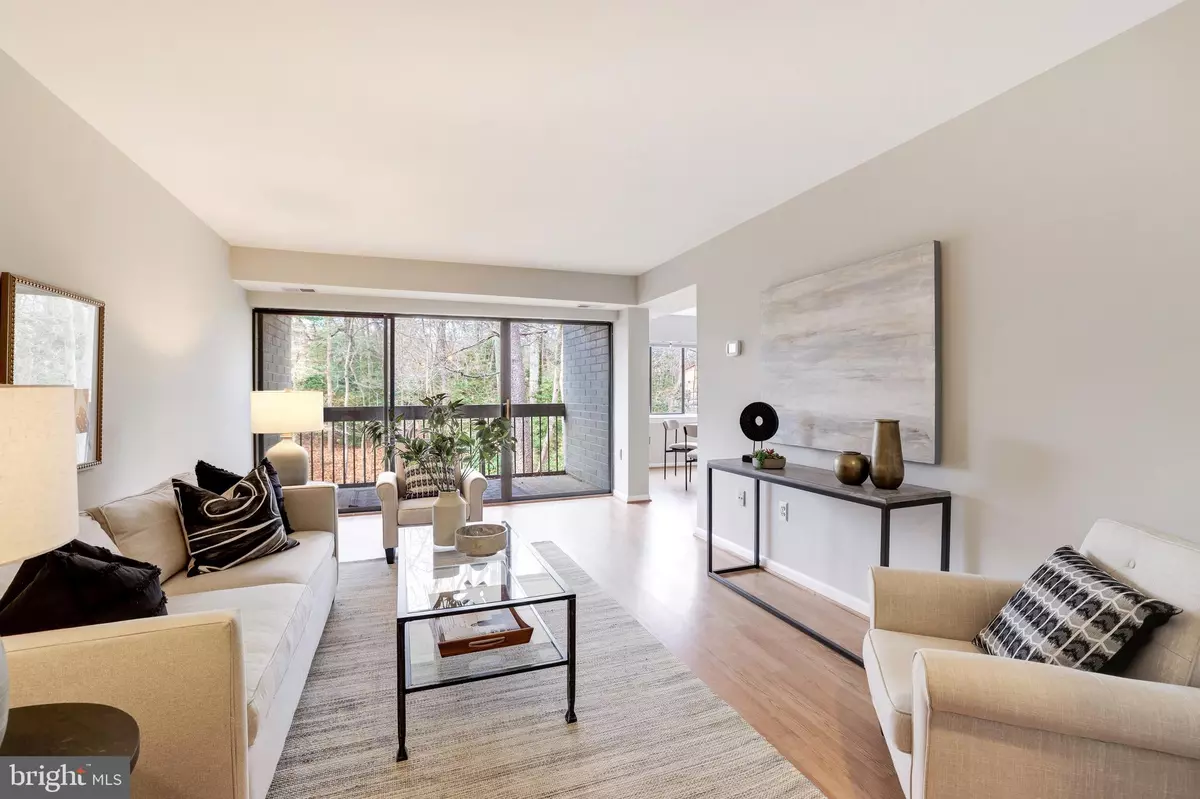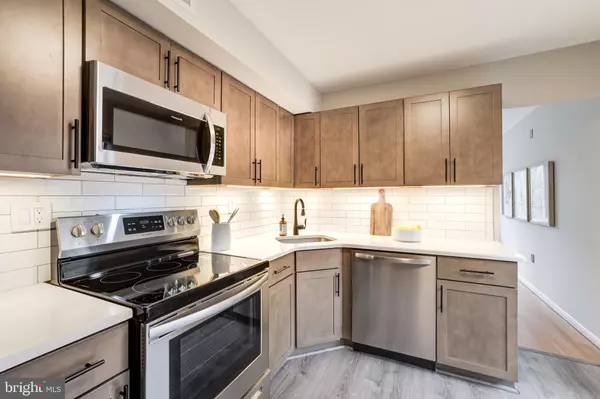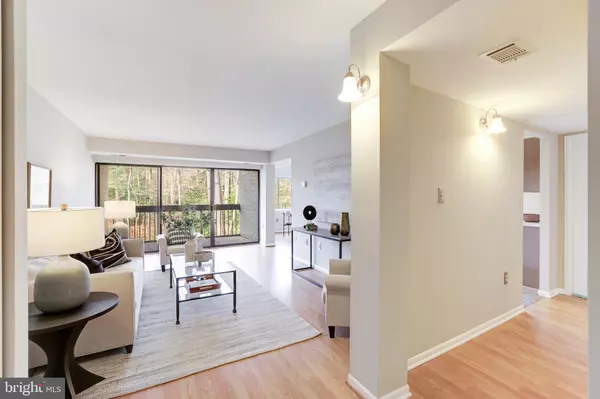$325,000
$315,000
3.2%For more information regarding the value of a property, please contact us for a free consultation.
2 Beds
2 Baths
1,133 SqFt
SOLD DATE : 01/19/2022
Key Details
Sold Price $325,000
Property Type Condo
Sub Type Condo/Co-op
Listing Status Sold
Purchase Type For Sale
Square Footage 1,133 sqft
Price per Sqft $286
Subdivision Springwood
MLS Listing ID VAFX2035752
Sold Date 01/19/22
Style Contemporary
Bedrooms 2
Full Baths 2
Condo Fees $392/mo
HOA Fees $60/ann
HOA Y/N Y
Abv Grd Liv Area 1,133
Originating Board BRIGHT
Year Built 1977
Annual Tax Amount $3,215
Tax Year 2021
Property Description
This beautiful 2 bed / 2 bath penthouse condo features 1133 sqft of bright living space, a neutral color palette, renovated kitchen & well maintained baths nestled among the trees with picturesque views on all sides. The kitchen features high end gray cabinetry, quartz countertops, and stainless appliances. Natural light streams in from one of two sliding glass doors that offer calming views. Entertaining is made easy with both a formal living room and dining room. The living room extends beautifully into the oversized brick deck which offers more amazing views. Back inside the master bedroom details an oversized closet and en-suite bath. The secondary bedroom provide an abundance of space and tons of natural light through the large windows and shares a well appointed hall bath. All this in a fantastic South Reston community that possesses pools, playgrounds, tennis and basketball courts, well landscaped green areas, and miles of trail. Enjoy the the nearby shopping/dining at the South Lakes Shopping Center. Commuting has never been easier with direct access to the Toll Road and a short drive to the metro. Reston is the premier place to live, work, and play with 55 miles of trail, 1350 acres of open space, four lakes, Reston Town Center East/West, the new Halley Rise town center, and so much more.
Location
State VA
County Fairfax
Zoning 370
Rooms
Main Level Bedrooms 2
Interior
Interior Features Family Room Off Kitchen, Floor Plan - Traditional, Formal/Separate Dining Room, Primary Bath(s), Tub Shower, Stall Shower, Upgraded Countertops, Window Treatments, Wood Floors
Hot Water Electric
Heating Forced Air
Cooling Central A/C
Flooring Ceramic Tile, Engineered Wood, Luxury Vinyl Plank
Equipment Dishwasher, Disposal, Dryer, Refrigerator, Stainless Steel Appliances, Stove, Washer
Furnishings No
Fireplace N
Appliance Dishwasher, Disposal, Dryer, Refrigerator, Stainless Steel Appliances, Stove, Washer
Heat Source Electric
Laundry Dryer In Unit, Main Floor, Washer In Unit
Exterior
Exterior Feature Balcony
Garage Spaces 1.0
Parking On Site 1
Amenities Available Bike Trail, Jog/Walk Path, Pool - Outdoor, Tot Lots/Playground, Baseball Field, Basketball Courts, Soccer Field, Tennis Courts, Volleyball Courts
Water Access N
View Trees/Woods
Accessibility None
Porch Balcony
Total Parking Spaces 1
Garage N
Building
Lot Description Backs to Trees
Story 1
Unit Features Garden 1 - 4 Floors
Sewer Public Sewer
Water Public
Architectural Style Contemporary
Level or Stories 1
Additional Building Above Grade, Below Grade
New Construction N
Schools
Elementary Schools Terraset
Middle Schools Hughes
High Schools South Lakes
School District Fairfax County Public Schools
Others
Pets Allowed Y
HOA Fee Include Pool(s),Common Area Maintenance,Ext Bldg Maint,Lawn Maintenance,Management,Reserve Funds,Sewer,Water,Trash,Snow Removal
Senior Community No
Tax ID 0262 14020202B
Ownership Condominium
Acceptable Financing Cash, Conventional, FHA, VA
Horse Property N
Listing Terms Cash, Conventional, FHA, VA
Financing Cash,Conventional,FHA,VA
Special Listing Condition Standard
Pets Allowed Cats OK, Dogs OK
Read Less Info
Want to know what your home might be worth? Contact us for a FREE valuation!

Our team is ready to help you sell your home for the highest possible price ASAP

Bought with Ramon V Pardo • Berkshire Hathaway HomeServices PenFed Realty

"My job is to find and attract mastery-based agents to the office, protect the culture, and make sure everyone is happy! "






