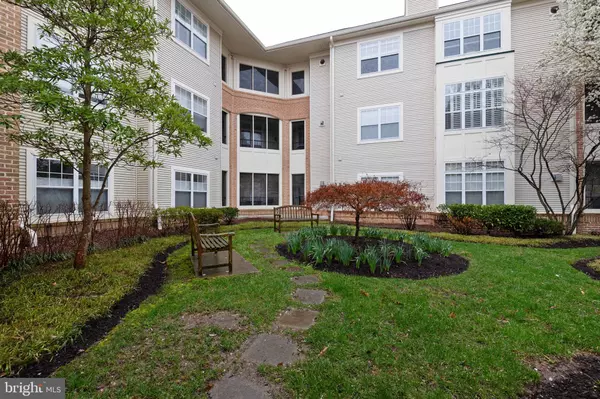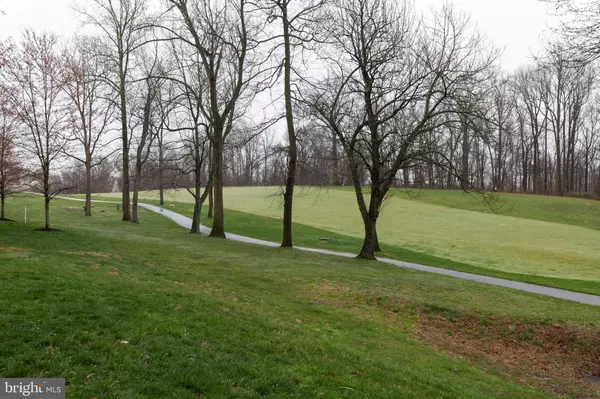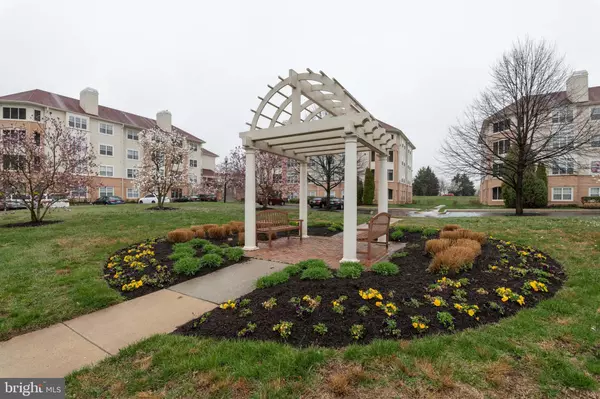$290,000
$299,900
3.3%For more information regarding the value of a property, please contact us for a free consultation.
2 Beds
2 Baths
1,358 SqFt
SOLD DATE : 04/28/2020
Key Details
Sold Price $290,000
Property Type Condo
Sub Type Condo/Co-op
Listing Status Sold
Purchase Type For Sale
Square Footage 1,358 sqft
Price per Sqft $213
Subdivision Waverly Woods
MLS Listing ID MDHW277334
Sold Date 04/28/20
Style Unit/Flat
Bedrooms 2
Full Baths 2
Condo Fees $398/mo
HOA Fees $21/qua
HOA Y/N Y
Abv Grd Liv Area 1,358
Originating Board BRIGHT
Year Built 2001
Annual Tax Amount $3,776
Tax Year 2020
Property Description
Optimal top floor, condo with no age restriction in exceptional school district situated in convenient and popular Waverly Woods community with under building parking & secure storage room. Fully equipped eat-in kitchen with 42 inch cabinets; large living & dining room areas with 2 sided gas fireplace; 2 bedrooms; 2 full baths; laundry room with a full size washer/dryer; the private balcony with custom glass panel inserts allows use of the space later in the fall season, & earlier in the spring, too! Building has a new roof. The Waverly Woods community offers great amenities such as an outdoor pool, tennis court, tot-lot, shopping, restaurants & 18 hole golf course with membership available.
Location
State MD
County Howard
Zoning RA15
Rooms
Other Rooms Living Room, Dining Room, Primary Bedroom, Kitchen, Foyer, Laundry, Bathroom 2
Main Level Bedrooms 2
Interior
Interior Features Carpet, Combination Dining/Living, Entry Level Bedroom, Floor Plan - Open, Kitchen - Gourmet, Upgraded Countertops
Hot Water Natural Gas
Cooling Ceiling Fan(s), Central A/C
Flooring Fully Carpeted, Laminated
Fireplaces Number 1
Fireplaces Type Double Sided, Free Standing, Screen, Gas/Propane
Equipment Dishwasher, Disposal, Exhaust Fan, Icemaker, Intercom, Oven - Self Cleaning, Refrigerator, Stainless Steel Appliances, Stove, Water Heater, Built-In Microwave, Dryer - Gas, ENERGY STAR Clothes Washer, Washer - Front Loading
Furnishings No
Fireplace Y
Window Features Double Pane,Screens,Vinyl Clad
Appliance Dishwasher, Disposal, Exhaust Fan, Icemaker, Intercom, Oven - Self Cleaning, Refrigerator, Stainless Steel Appliances, Stove, Water Heater, Built-In Microwave, Dryer - Gas, ENERGY STAR Clothes Washer, Washer - Front Loading
Heat Source Natural Gas, Electric
Laundry Dryer In Unit, Main Floor, Washer In Unit
Exterior
Exterior Feature Balcony
Parking Features Basement Garage, Covered Parking, Garage - Front Entry, Garage Door Opener
Garage Spaces 4.0
Utilities Available Cable TV Available, Electric Available, Natural Gas Available, Water Available
Amenities Available Club House, Common Grounds, Exercise Room, Fitness Center, Golf Course Membership Available, Jog/Walk Path, Pool - Outdoor, Reserved/Assigned Parking, Swimming Pool, Tennis Courts, Elevator
Water Access N
View Courtyard, Golf Course, Scenic Vista
Roof Type Architectural Shingle
Street Surface Black Top,Paved
Accessibility None, Elevator, Level Entry - Main, Low Pile Carpeting
Porch Balcony
Road Frontage City/County
Total Parking Spaces 4
Garage N
Building
Lot Description Backs - Open Common Area, Backs to Trees, Landscaping
Story 3+
Unit Features Garden 1 - 4 Floors
Foundation Concrete Perimeter
Sewer Public Sewer
Water Public
Architectural Style Unit/Flat
Level or Stories 3+
Additional Building Above Grade, Below Grade
Structure Type Dry Wall,Vaulted Ceilings
New Construction N
Schools
School District Howard County Public School System
Others
Pets Allowed Y
HOA Fee Include Air Conditioning,Common Area Maintenance,Ext Bldg Maint,Health Club,Lawn Care Front,Lawn Care Rear,Lawn Care Side,Lawn Maintenance,Pool(s),Recreation Facility,Road Maintenance,Snow Removal,Trash
Senior Community No
Tax ID 1403337863
Ownership Condominium
Security Features Carbon Monoxide Detector(s),Electric Alarm,Fire Detection System,Intercom,Main Entrance Lock,Smoke Detector,Sprinkler System - Indoor
Acceptable Financing Cash, Conventional
Horse Property N
Listing Terms Cash, Conventional
Financing Cash,Conventional
Special Listing Condition Standard
Pets Allowed Case by Case Basis
Read Less Info
Want to know what your home might be worth? Contact us for a FREE valuation!

Our team is ready to help you sell your home for the highest possible price ASAP

Bought with Jason C Lee • Cummings & Co. Realtors
"My job is to find and attract mastery-based agents to the office, protect the culture, and make sure everyone is happy! "






