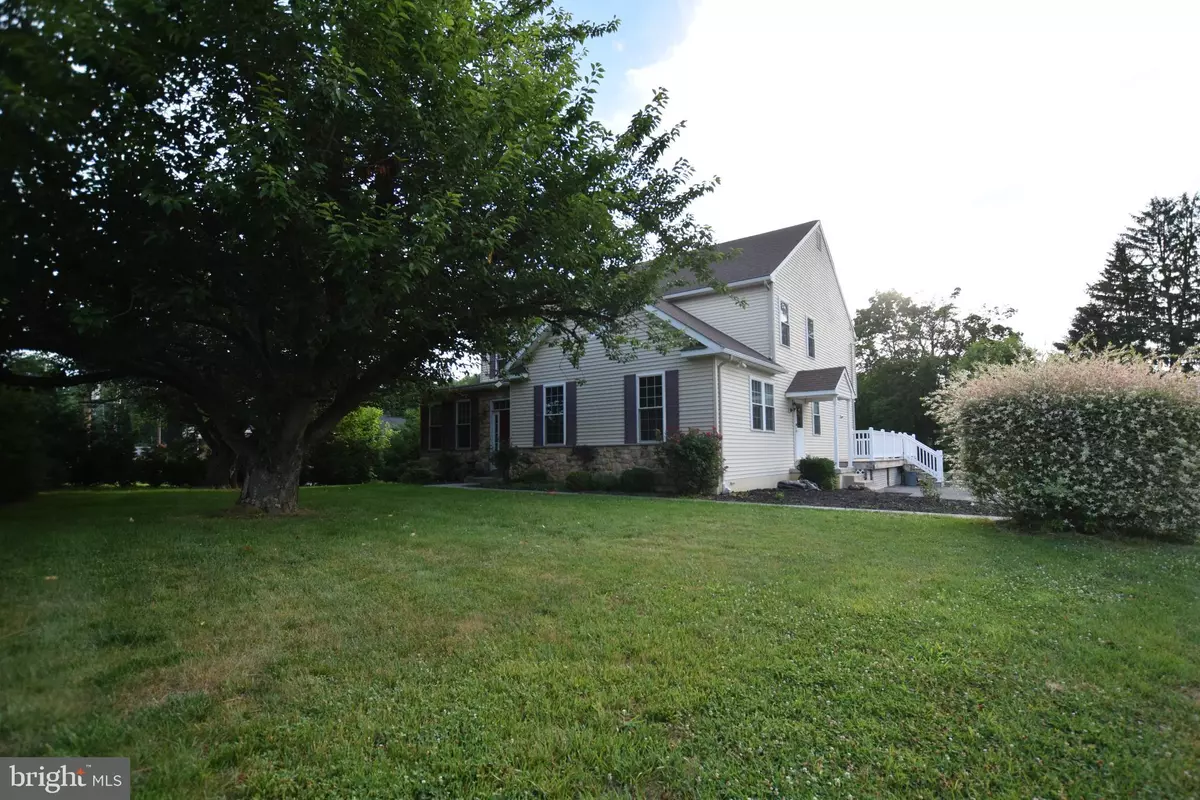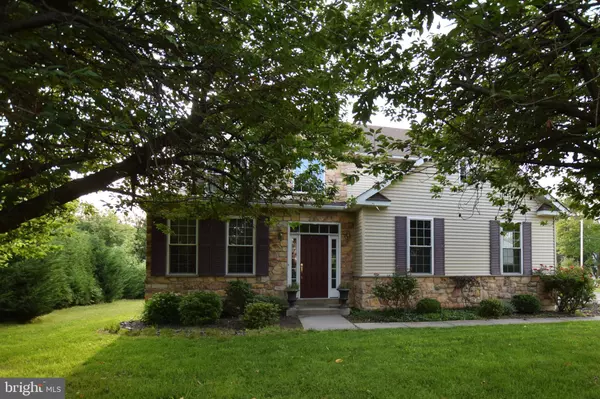$585,000
$585,000
For more information regarding the value of a property, please contact us for a free consultation.
5 Beds
4 Baths
3,251 SqFt
SOLD DATE : 08/14/2020
Key Details
Sold Price $585,000
Property Type Single Family Home
Sub Type Detached
Listing Status Sold
Purchase Type For Sale
Square Footage 3,251 sqft
Price per Sqft $179
Subdivision None Available
MLS Listing ID PADE521514
Sold Date 08/14/20
Style Colonial
Bedrooms 5
Full Baths 3
Half Baths 1
HOA Y/N N
Abv Grd Liv Area 3,251
Originating Board BRIGHT
Year Built 2010
Annual Tax Amount $9,309
Tax Year 2019
Lot Size 0.500 Acres
Acres 0.5
Lot Dimensions 93.35 x 224.70
Property Description
Welcome home to this 10 year young 2 story colonial with a wide open floor plan and a separate in-law quarters or main level bedroom suite on almost 1/2 acre flat lot. Enter into an enclosed front porch with ceramic tile, which could have many different uses. Then continue inside to an open foyer and an impressive staircase fit for a bride. To the left of the foyer there is a spacious formal living room. Continue on through the hall with a powder room leading to the huge Great room with gas fire place and sliders to a 2 year young trex like large deck overlooking an expansive level back yard. The kitchen is wide open to the great room for easy supervision of the kids and easy entertaining. The kit feature are; center island, granite counters, appliance garage, wood cabinets, range hood,2 lazy Susan's, dishwasher, gas stove and hall pantry closet. There is also a door off the kitchen to a very large in-law quarters or main level bedroom with a full bath with tub surround & ceramic floor, walk-in closet and separate private outside entrance/exit to deck and driveway. Ascend to the 2nd floor with loft area that would be a nice reading nook or desk area, laundry closet, master bedroom with master bath, walk-in closet, additional closet and a surprise bonus room that could have a bunch of different uses, so make sure you open all doors. There are also 3 additional great size bedrooms and a hall bath all having good closet space. The basement has a poured concrete foundation, French drain, is plumbed for a future bath and walk-up outside exit through French doors, so it can be legally finished. The property has just been freshly painted throughout and all carpets have just been replaced with all. brand new that no one has live on. The location is close to public transportation, Linvilla Orchards, 2 minutes to the sought after Indian Lane Elementary School, 5 minutes to train to Philadelphia.
Location
State PA
County Delaware
Area Middletown Twp (10427)
Zoning RESIDENTIAL
Rooms
Other Rooms Living Room, Primary Bedroom, Bedroom 2, Bedroom 3, Bedroom 4, Kitchen, Family Room, Basement, Sun/Florida Room, In-Law/auPair/Suite, Utility Room, Primary Bathroom
Basement Full
Main Level Bedrooms 1
Interior
Hot Water Natural Gas
Heating Forced Air
Cooling Central A/C
Fireplaces Number 1
Heat Source Natural Gas
Exterior
Waterfront N
Water Access N
Accessibility None
Parking Type Driveway
Garage N
Building
Story 2
Sewer Public Sewer
Water Public
Architectural Style Colonial
Level or Stories 2
Additional Building Above Grade, Below Grade
New Construction N
Schools
School District Rose Tree Media
Others
Senior Community No
Tax ID 27-00-01504-99
Ownership Fee Simple
SqFt Source Estimated
Special Listing Condition Standard
Read Less Info
Want to know what your home might be worth? Contact us for a FREE valuation!

Our team is ready to help you sell your home for the highest possible price ASAP

Bought with Thomas Toole III • RE/MAX Main Line-West Chester

"My job is to find and attract mastery-based agents to the office, protect the culture, and make sure everyone is happy! "






