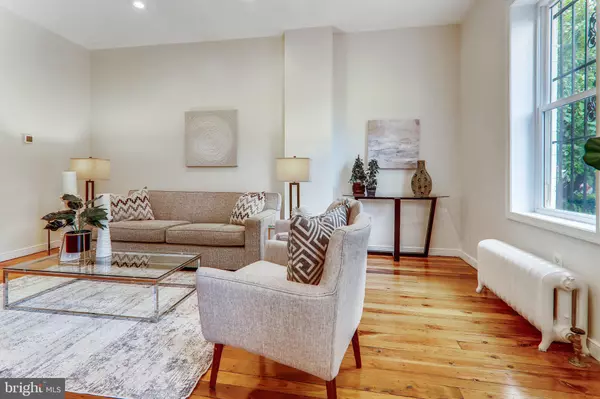$762,500
$749,900
1.7%For more information regarding the value of a property, please contact us for a free consultation.
2 Beds
2 Baths
1,709 SqFt
SOLD DATE : 10/29/2020
Key Details
Sold Price $762,500
Property Type Townhouse
Sub Type Interior Row/Townhouse
Listing Status Sold
Purchase Type For Sale
Square Footage 1,709 sqft
Price per Sqft $446
Subdivision Shaw
MLS Listing ID DCDC486066
Sold Date 10/29/20
Style Federal
Bedrooms 2
Full Baths 1
Half Baths 1
HOA Y/N N
Abv Grd Liv Area 1,184
Originating Board BRIGHT
Year Built 1900
Annual Tax Amount $2,802
Tax Year 2019
Lot Size 917 Sqft
Acres 0.02
Property Description
Make this Shaw Showstopper yours and surround yourself in a bright open floor plan with original hardwood floors, exposed brick and an updated kitchen. The first floor opens up to a private patio suitable for gardening, grilling and gathering. Upstairs you'll find 2 overly large, bright and comfortable bedrooms that sandwich a palatial full bath with clawfoot tub. Don't overlook the fortune of having additional livable space in the finished basement where you can imagine a family room, rear office and plenty of storage around the side by side laundry. This clean and efficient house is perfectly perched on a price block with a great sense of pride in the Shaw/Truxton Circle community. Only a couple of blocks from neighborhood faves like Big Bear, Truxton Inn, DCity Smokehouse & Shaw's Tavern. If feeling adventurous go another 5 minutes and find The Royal, Red Hen Pub and the People Showtime Lounge Bacio Pizza or Boundary Stone to name a few. Groceries galore including the new Whole Foods, Trader Joes, Safeway and Giant all within striking distance but don't miss the Bloomingdale Farmers Market a couple of blocks away on Sundays.
Location
State DC
County Washington
Zoning RF1
Rooms
Basement Connecting Stairway, Full, Partially Finished, Shelving, Space For Rooms
Interior
Interior Features Combination Dining/Living, Dining Area, Floor Plan - Open, Kitchen - Gourmet, Wood Floors, Ceiling Fan(s)
Hot Water Electric
Heating Radiant
Cooling Central A/C
Heat Source Natural Gas
Laundry Basement, Has Laundry
Exterior
Waterfront N
Water Access N
Accessibility None
Parking Type Alley, Off Street
Garage N
Building
Story 3
Sewer Public Sewer
Water Public
Architectural Style Federal
Level or Stories 3
Additional Building Above Grade, Below Grade
New Construction N
Schools
School District District Of Columbia Public Schools
Others
Senior Community No
Tax ID 0509/E/0053
Ownership Fee Simple
SqFt Source Assessor
Acceptable Financing Cash, Conventional, Negotiable
Listing Terms Cash, Conventional, Negotiable
Financing Cash,Conventional,Negotiable
Special Listing Condition Standard
Read Less Info
Want to know what your home might be worth? Contact us for a FREE valuation!

Our team is ready to help you sell your home for the highest possible price ASAP

Bought with Edward K Downs • Coldwell Banker Realty - Washington

"My job is to find and attract mastery-based agents to the office, protect the culture, and make sure everyone is happy! "






