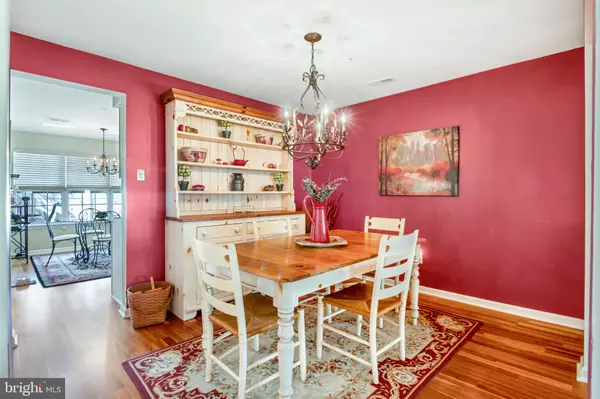$385,000
$400,000
3.8%For more information regarding the value of a property, please contact us for a free consultation.
2 Beds
3 Baths
1,908 SqFt
SOLD DATE : 09/08/2020
Key Details
Sold Price $385,000
Property Type Condo
Sub Type Condo/Co-op
Listing Status Sold
Purchase Type For Sale
Square Footage 1,908 sqft
Price per Sqft $201
Subdivision Wilshire Hunt
MLS Listing ID PABU497280
Sold Date 09/08/20
Style Contemporary
Bedrooms 2
Full Baths 2
Half Baths 1
Condo Fees $280/mo
HOA Y/N N
Abv Grd Liv Area 1,908
Originating Board BRIGHT
Year Built 1997
Annual Tax Amount $4,227
Tax Year 2020
Lot Size 1,908 Sqft
Acres 0.04
Lot Dimensions 0.00 x 0.00
Property Description
In a private townhome community of Wilshire Hunt, within walking distance to New Hope and Lambertville, 418 Greenwich Court is ready to welcome you home. This stunning and overly spacious two-bedroom home boasts over nineteen hundred square feet and two and a half baths. From the covered entry you are greeted with cherry hardwood floors and a neutral color palette. The large living room transcends to the dining room where pillars and knee walls afford distinction while maintaining an open appeal. There is also a centrally located powder room nearby. The kitchen, with creamy white cabinetry, tiled backsplashes and adjoining breakfast nook with vaulted ceiling and skylights provides the chef of the home an easy flow when entertaining and includes a pantry. The two-story family room with fireplace flanked by stacked windows and a framed mirror above that stretches to the ceiling adds an abundance of natural light. The character of the gorgeous hardwood floors continues as the open stairwell adds to the spaciousness of the floorplan.Double doors reveal the master suite with deep tray ceiling and plush wall to wall carpeting. A true retreat to give the owners a serene place to start and end each day offers a large walk-in closet and a luxurious en-suite bath with elongated double vanity, soaking tub and separate glass shower. The second full bath is situated right next to bedroom two. This nicely sized bedroom has great light and a double closet. Outdoor living will be enjoyed on the sizeable, private patio edged with a landscaped bed that adds lush greens, colorful perennials and a shade tree. Come tour this beautiful home in person and see for yourself how low maintenance and luxury details merge for a lifestyle of relaxed grandeur. New Roof, Newer Heater & Air Conditioneer
Location
State PA
County Bucks
Area Solebury Twp (10141)
Zoning RD
Rooms
Other Rooms Living Room, Dining Room, Primary Bedroom, Kitchen, Family Room, Bedroom 1
Interior
Interior Features Butlers Pantry, Kitchen - Eat-In, Primary Bath(s), Sprinkler System, Stall Shower
Hot Water Natural Gas
Heating Forced Air
Cooling Central A/C
Fireplaces Number 1
Fireplaces Type Marble
Equipment Dishwasher, Disposal, Oven - Self Cleaning, Trash Compactor
Fireplace Y
Appliance Dishwasher, Disposal, Oven - Self Cleaning, Trash Compactor
Heat Source Natural Gas
Laundry Upper Floor
Exterior
Parking Features Garage Door Opener
Garage Spaces 1.0
Fence Decorative
Utilities Available Cable TV Available
Water Access N
Accessibility None
Road Frontage City/County
Attached Garage 1
Total Parking Spaces 1
Garage Y
Building
Story 2
Sewer Public Sewer
Water Public
Architectural Style Contemporary
Level or Stories 2
Additional Building Above Grade, Below Grade
New Construction N
Schools
Middle Schools New Hope-Solebury
High Schools New Hope-Solebury
School District New Hope-Solebury
Others
HOA Fee Include Common Area Maintenance,Lawn Care Front,Management,Snow Removal
Senior Community No
Tax ID 41-024-026-032
Ownership Fee Simple
SqFt Source Estimated
Security Features Security System
Acceptable Financing Cash, FHA, Conventional, VA
Horse Property N
Listing Terms Cash, FHA, Conventional, VA
Financing Cash,FHA,Conventional,VA
Special Listing Condition Standard
Read Less Info
Want to know what your home might be worth? Contact us for a FREE valuation!

Our team is ready to help you sell your home for the highest possible price ASAP

Bought with Laura C Miller • Coldwell Banker Hearthside-Lahaska
"My job is to find and attract mastery-based agents to the office, protect the culture, and make sure everyone is happy! "






