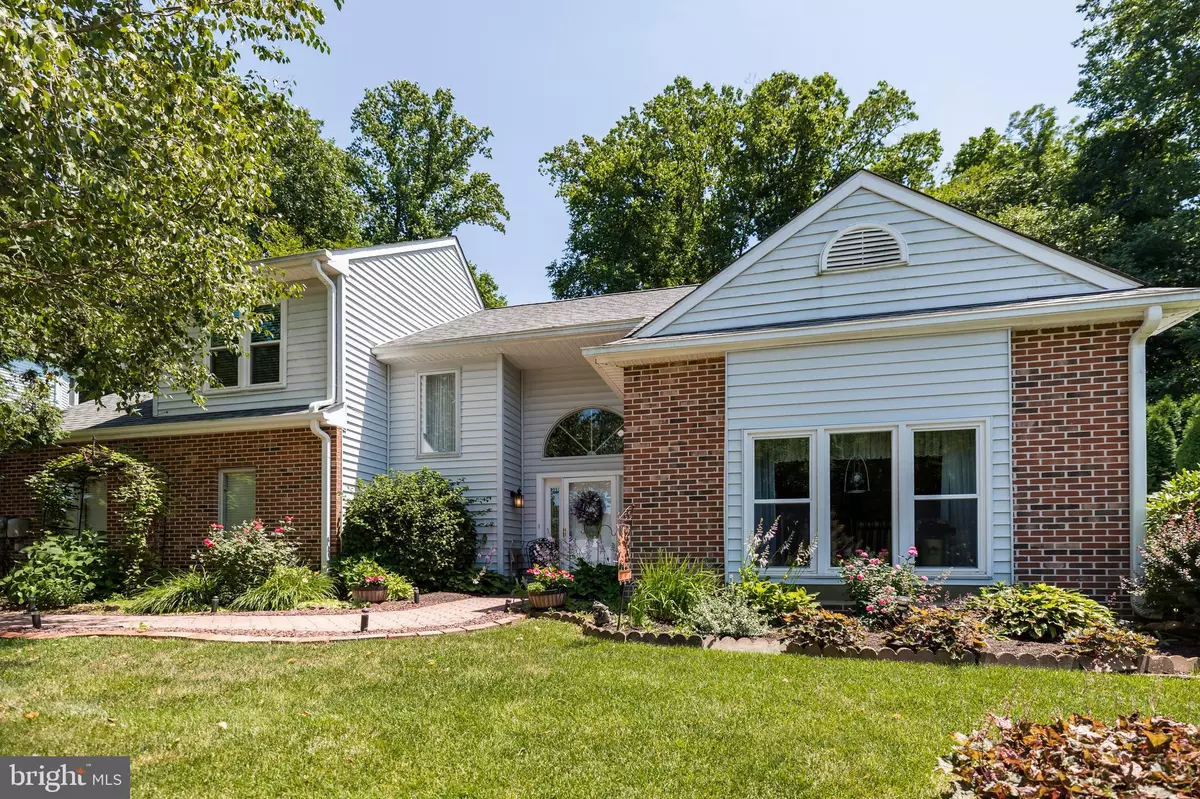$287,500
$265,000
8.5%For more information regarding the value of a property, please contact us for a free consultation.
3 Beds
3 Baths
2,426 SqFt
SOLD DATE : 10/26/2020
Key Details
Sold Price $287,500
Property Type Single Family Home
Sub Type Detached
Listing Status Sold
Purchase Type For Sale
Square Footage 2,426 sqft
Price per Sqft $118
Subdivision Country Club Valley
MLS Listing ID PACT514922
Sold Date 10/26/20
Style Contemporary
Bedrooms 3
Full Baths 2
Half Baths 1
HOA Fees $30/qua
HOA Y/N Y
Abv Grd Liv Area 2,426
Originating Board BRIGHT
Year Built 1990
Annual Tax Amount $6,736
Tax Year 2020
Lot Size 0.431 Acres
Acres 0.43
Lot Dimensions 0.00 x 0.00
Property Description
Outdoor oasis conveniently located in the Country Club Valley neighborhood. Receive all of the benefits of living in a well established development with mature trees and plenty of privacy while still having the updates that are most important. New Owens Corning 50 year Platinum Plus shingle roof in June 2017, new Lennox heat pump in August 2018, WindowWorld replacement windows, new front entrance with sidelights, gutter guards, and new Rheem water heater in August 2018. Underground water piping system to direct water away from the home was installed to ease any concerns of moisture. Under sink water filtration system has been placed under the kitchen sink and a radon fan install was completed in February 2019. No expense was spared on the infrastructure of this home. Inside, you'll find a 2 story foyer and family room, giving a dramatic entrance with elements of subtle contemporary style influence. A spacious, eat in kitchen provides the perfect backdrop for preparing meals and casually catching up with old friends. For larger gatherings, the expansive dining room is located across the hall with large windows for plenty of natural light and a recessed triple window with sitting bench. The 2 car garage has been converted to a bonus room, vented with heating and cooling. Use it for your home office, remote learning for the students, playroom, or easily convert it back to a garage. The laundry and a powder room complete the main floor. Upstairs, you'll first find the main bedroom with en-suite bath and walk-in closet with custom shelving. Down the hall are two more generously sized bedrooms and a full hall bath. The real show stopper at this home happens when you step onto the expansive deck! These grounds are perfectly manicured with flower beds to satisfy the greenest of thumbs. The views here are ideal for weekend get-togethers or relaxing mornings with a cup of coffee. All of this while conveniently located near Layton Park, Coatesville Country Club, and Rainbow Elementary School with easy acces to Route 30 bypass. Call now to schedule your exclusive showing! Buy with confidence, this home has been pre-inspected. *Video monitoring on the property.
Location
State PA
County Chester
Area Valley Twp (10338)
Zoning R2
Rooms
Other Rooms Dining Room, Primary Bedroom, Bedroom 2, Bedroom 3, Kitchen, Family Room, Office, Bathroom 2, Primary Bathroom, Half Bath
Interior
Interior Features Dining Area, Kitchen - Eat-In, Kitchen - Table Space, Primary Bath(s)
Hot Water Electric
Heating Heat Pump(s)
Cooling Central A/C
Fireplaces Number 1
Furnishings No
Fireplace Y
Window Features Replacement
Heat Source Electric
Laundry Main Floor
Exterior
Exterior Feature Deck(s)
Garage Spaces 3.0
Water Access N
Roof Type Shingle
Accessibility None
Porch Deck(s)
Total Parking Spaces 3
Garage N
Building
Story 2
Foundation Slab
Sewer Public Sewer
Water Public
Architectural Style Contemporary
Level or Stories 2
Additional Building Above Grade, Below Grade
New Construction N
Schools
Elementary Schools Rainbow
Middle Schools North Brandywine
High Schools Coatesville Area
School District Coatesville Area
Others
HOA Fee Include Common Area Maintenance
Senior Community No
Tax ID 38-02L-0084
Ownership Fee Simple
SqFt Source Assessor
Acceptable Financing Cash, Conventional, FHA, USDA, VA
Horse Property N
Listing Terms Cash, Conventional, FHA, USDA, VA
Financing Cash,Conventional,FHA,USDA,VA
Special Listing Condition Standard
Read Less Info
Want to know what your home might be worth? Contact us for a FREE valuation!

Our team is ready to help you sell your home for the highest possible price ASAP

Bought with Samantha O Gill • BHHS Fox & Roach-Greenville
"My job is to find and attract mastery-based agents to the office, protect the culture, and make sure everyone is happy! "






