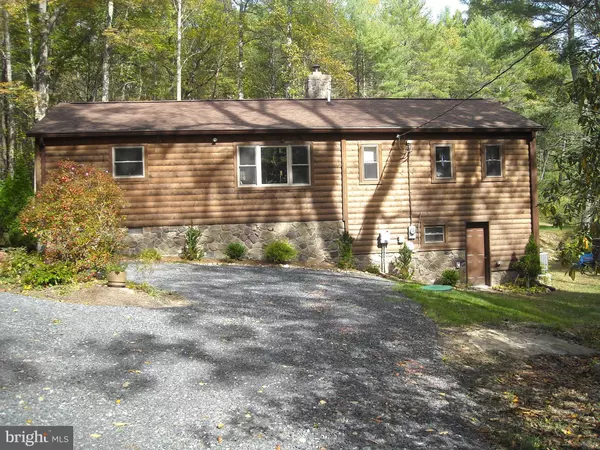$425,000
$449,900
5.5%For more information regarding the value of a property, please contact us for a free consultation.
3 Beds
2 Baths
1,676 SqFt
SOLD DATE : 06/11/2020
Key Details
Sold Price $425,000
Property Type Single Family Home
Sub Type Detached
Listing Status Sold
Purchase Type For Sale
Square Footage 1,676 sqft
Price per Sqft $253
MLS Listing ID VASH118790
Sold Date 06/11/20
Style Cabin/Lodge
Bedrooms 3
Full Baths 1
Half Baths 1
HOA Y/N N
Abv Grd Liv Area 1,676
Originating Board BRIGHT
Year Built 1966
Annual Tax Amount $1,471
Tax Year 2019
Lot Size 17.575 Acres
Acres 17.58
Property Description
This is a one of a kind property. The property has over 1475 ft. of frontage on the GW NATIONAL FOREST. The property has a large, spring-fed, bass pond. Poplar Run, which maintains a healthy native brook trout population, enters out of the National Forest and flows through the property, eventually entering into Little Stoney Creek. The property is private and extremely well kept. The house has been updated with new plumbing, new electric, and has been wired for a whole-house generator. A wood stove insert sits inside a real stone fireplace. Granite counter tops, custom kitchen cabinets, stainless steel appliances, beautiful wood and tile floors. Heat pump and central air, office, heated bathroom floors, updated windows, newly painted interior, large patio and deck, detached 2-car garage, storage shed, mature forest, hiking trails, huge fire pit, abundant wildlife, BEAUTIFUL SETTING. The property is immaculate inside and out. This is a very rare find.
Location
State VA
County Shenandoah
Zoning TBD
Rooms
Basement Partial
Main Level Bedrooms 3
Interior
Interior Features Attic, Cedar Closet(s), Ceiling Fan(s), Central Vacuum, Crown Moldings, Dining Area, Entry Level Bedroom, Floor Plan - Traditional, Kitchen - Galley, Soaking Tub, Store/Office, Tub Shower, Upgraded Countertops, WhirlPool/HotTub, Wood Floors, Wood Stove
Heating Heat Pump(s)
Cooling Central A/C
Fireplaces Number 1
Fireplaces Type Flue for Stove, Insert, Stone, Wood
Equipment Built-In Microwave, Extra Refrigerator/Freezer, Microwave, Oven/Range - Electric, Refrigerator, Stainless Steel Appliances, Washer/Dryer Stacked, Water Heater
Fireplace Y
Window Features Double Pane,Insulated,Replacement,Screens
Appliance Built-In Microwave, Extra Refrigerator/Freezer, Microwave, Oven/Range - Electric, Refrigerator, Stainless Steel Appliances, Washer/Dryer Stacked, Water Heater
Heat Source Electric
Laundry Main Floor, Has Laundry
Exterior
Exterior Feature Deck(s), Patio(s), Roof
Garage Additional Storage Area, Garage - Front Entry
Garage Spaces 2.0
Utilities Available Cable TV, DSL Available, Electric Available, Phone
Waterfront Y
Water Access Y
Water Access Desc Fishing Allowed,Private Access
View Pond, Trees/Woods, Water
Street Surface Gravel
Accessibility None
Porch Deck(s), Patio(s), Roof
Parking Type Detached Garage, Driveway, Other
Total Parking Spaces 2
Garage Y
Building
Story 1
Sewer On Site Septic
Water Spring
Architectural Style Cabin/Lodge
Level or Stories 1
Additional Building Above Grade, Below Grade
New Construction N
Schools
School District Shenandoah County Public Schools
Others
Senior Community No
Tax ID 042A A 002
Ownership Fee Simple
SqFt Source Estimated
Acceptable Financing Conventional, Cash
Listing Terms Conventional, Cash
Financing Conventional,Cash
Special Listing Condition Standard
Read Less Info
Want to know what your home might be worth? Contact us for a FREE valuation!

Our team is ready to help you sell your home for the highest possible price ASAP

Bought with David m Shalap • ERA Valley Realty

"My job is to find and attract mastery-based agents to the office, protect the culture, and make sure everyone is happy! "






