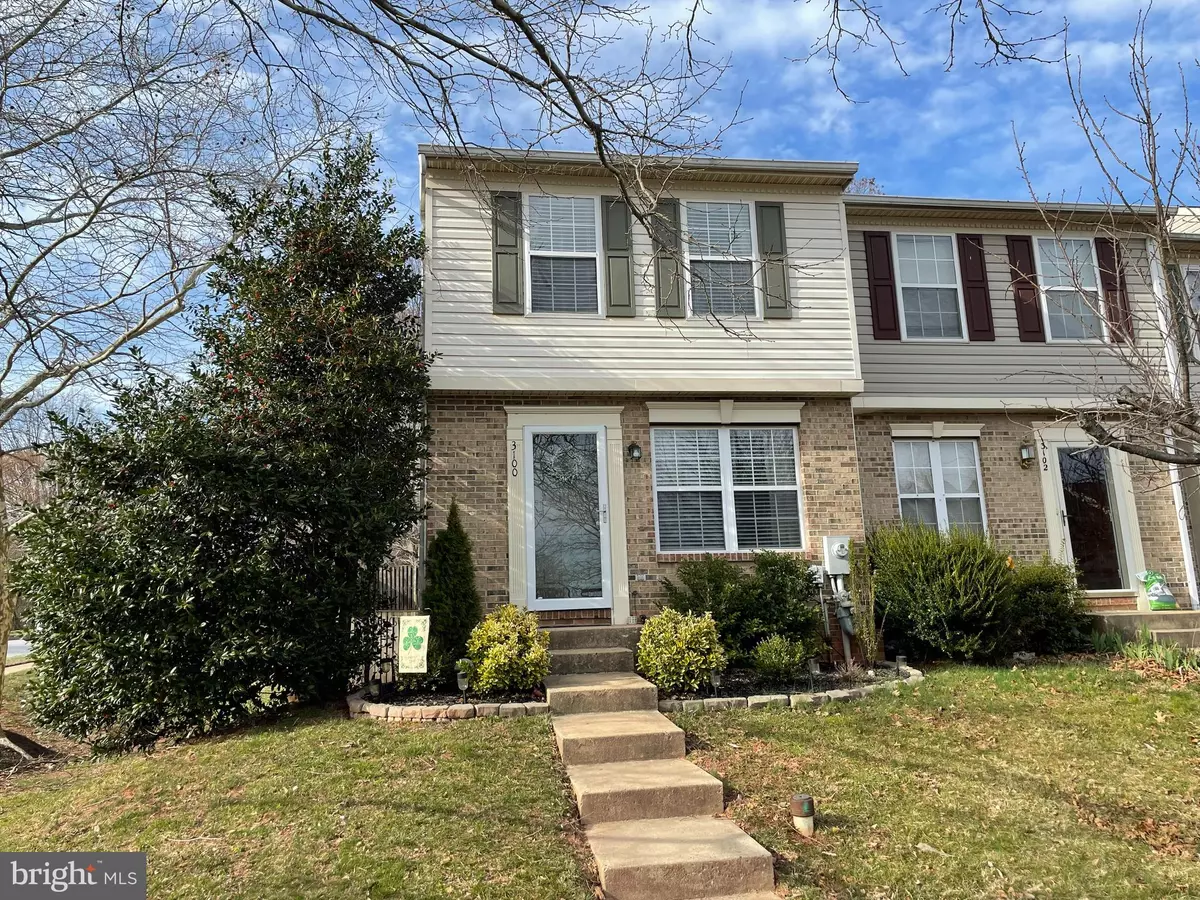$245,000
$235,000
4.3%For more information regarding the value of a property, please contact us for a free consultation.
2 Beds
2 Baths
1,488 SqFt
SOLD DATE : 06/10/2022
Key Details
Sold Price $245,000
Property Type Townhouse
Sub Type End of Row/Townhouse
Listing Status Sold
Purchase Type For Sale
Square Footage 1,488 sqft
Price per Sqft $164
Subdivision St Clair
MLS Listing ID MDHR2010312
Sold Date 06/10/22
Style Colonial
Bedrooms 2
Full Baths 2
HOA Fees $62/mo
HOA Y/N Y
Abv Grd Liv Area 992
Originating Board BRIGHT
Year Built 1994
Annual Tax Amount $1,964
Tax Year 2022
Lot Size 2,600 Sqft
Acres 0.06
Property Description
BACK ON MARKET. CONTRACT FELL THROUGH NO FAULT OF SELLERS. Welcome to 3100 Eden Drive in Abingdon's St. Clair Community! This 2 bedroom/2 full bath end-of-group is warm, welcoming, updated and move-in ready! As you arrive to your new home, you'll appreciate the curb appeal of the landscaping. Once you enter, you'll love your laminate wood flooring (2020) that accentuates the open floor plan. Neutrally painted throughout. Your eat-in kitchen includes all newer stainless steel appliances (2020), custom built island and breakfast bar for extra seating. New lighting fixtures, NEW garbage disposal (2021) and updated hardware on the kitchen cabinets. Upstairs includes 2 generous sized bedrooms and with an updated bathroom (2020). You'll enjoy a finished lower level for extra living space w/ updated full bath (2018) and walkout basement. Newer washer/dryer (2019). With Spring upon us, you'll also enjoy outdoor living on your deck w/ new stairs, a firepit to relax by and a shed for extra storage! Home backs to woods for privacy and is fenced-in! This home has it all! PROMPT SETTLEMENT NEEDED BY JUNE 16th. Title work is near completion by R&P Settlement Services. No rent back needed. All offers due by Monday, May 23rd at Noon. Highest and best offer please. Final decision will be made the same day. PLEASE note: Passive cat on premises.
Location
State MD
County Harford
Zoning R3
Rooms
Other Rooms Living Room, Bedroom 2, Kitchen, Basement, Bedroom 1
Basement Fully Finished, Walkout Stairs
Interior
Interior Features Attic, Carpet, Combination Kitchen/Dining, Family Room Off Kitchen, Kitchen - Eat-In, Kitchen - Island, Pantry
Hot Water Electric
Heating Central
Cooling Central A/C
Flooring Carpet, Laminate Plank
Equipment Built-In Microwave, Dishwasher, Disposal, Dryer, Icemaker, Oven/Range - Electric, Refrigerator, Stainless Steel Appliances, Washer, Water Heater
Appliance Built-In Microwave, Dishwasher, Disposal, Dryer, Icemaker, Oven/Range - Electric, Refrigerator, Stainless Steel Appliances, Washer, Water Heater
Heat Source Natural Gas
Exterior
Garage Spaces 2.0
Parking On Site 2
Fence Wood
Amenities Available Common Grounds, Reserved/Assigned Parking
Waterfront N
Water Access N
Roof Type Shingle
Accessibility None
Total Parking Spaces 2
Garage N
Building
Story 3
Foundation Permanent
Sewer Public Sewer
Water Public
Architectural Style Colonial
Level or Stories 3
Additional Building Above Grade, Below Grade
New Construction N
Schools
School District Harford County Public Schools
Others
HOA Fee Include Common Area Maintenance,Snow Removal,Trash
Senior Community No
Tax ID 1301281380
Ownership Fee Simple
SqFt Source Assessor
Acceptable Financing Cash, Conventional, FHA, VA
Listing Terms Cash, Conventional, FHA, VA
Financing Cash,Conventional,FHA,VA
Special Listing Condition Standard
Read Less Info
Want to know what your home might be worth? Contact us for a FREE valuation!

Our team is ready to help you sell your home for the highest possible price ASAP

Bought with Jonathan Phillip Jones • Coldwell Banker Realty

"My job is to find and attract mastery-based agents to the office, protect the culture, and make sure everyone is happy! "






