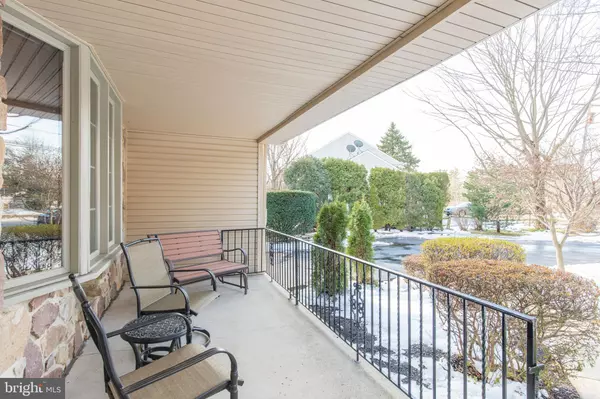$419,900
$419,900
For more information regarding the value of a property, please contact us for a free consultation.
3 Beds
2 Baths
1,442 SqFt
SOLD DATE : 02/22/2021
Key Details
Sold Price $419,900
Property Type Single Family Home
Sub Type Detached
Listing Status Sold
Purchase Type For Sale
Square Footage 1,442 sqft
Price per Sqft $291
Subdivision None Available
MLS Listing ID PADE537068
Sold Date 02/22/21
Style Ranch/Rambler
Bedrooms 3
Full Baths 2
HOA Y/N N
Abv Grd Liv Area 1,442
Originating Board BRIGHT
Year Built 1986
Annual Tax Amount $6,156
Tax Year 2019
Lot Size 0.357 Acres
Acres 0.36
Lot Dimensions 100.00 x 286.00
Property Description
Welcome to this Adorable Ranch home in Upper Providence Twp. The lovely front yard and private drive leads to the Covered Front Porch. Enter into the nice size Living Room offering hardwood flooring, crown molding and a coat closet. The Dining Room features the hardwoods also, crown molding and a chair rail. Enjoy the Large Modern Kitchen to accommodate all of your cooking needs. An abundance of cabinets, including a wine rack cabinet, granite counters, 5 burner self-cleaning oven, microwave/convection oven, refrigerator, recessed lighting, ceiling fan, center island and even a breakfast bar. Off the kitchen you will find a den/small family room with cathedral ceiling & skylights plus 2 ceiling fans with an outside exit a nice size trex deck and beautiful large fenced in yard. The Den also has a large closet which consists of the Laundry Facilities (Washer & Dryer inc), brand new gas heater & the hot water heater. Access to the crawl space in the closet thru the floor. A mudroom was incorporated into the 1 car garage which shortened the garage slightly and auto door openers are also included. The Master Bedroom offers a large closet, hardwood flooring, ceiling fan and a Gorgeous Tiled Master Bathroom with Stall Shower with Glass door and pretty granite topped vanity. 2 additional bedrooms, Hall Linen closet and a Modern Tiled Hall bathroom with a soaking tub and granite topped vanity. The woodwork through the home has been nicely stained. Most windows have been replaced except the front Living Room! Gutters have gutter guards installed. Nice Closet space in the bedrooms! Brand new Heater just installed! Even bessler stairs to attic storage. No basement so no worry about going up and down except for some extra storage. Super Great Location which is close to major highways & shopping centers. True Move in Condition!!
Location
State PA
County Delaware
Area Upper Providence Twp (10435)
Zoning RESID
Rooms
Other Rooms Living Room, Dining Room, Bedroom 2, Bedroom 3, Kitchen, Den, Bedroom 1, Bathroom 1, Primary Bathroom
Main Level Bedrooms 3
Interior
Interior Features Attic, Ceiling Fan(s), Chair Railings, Crown Moldings, Kitchen - Island, Recessed Lighting, Stall Shower, Wood Floors
Hot Water Natural Gas
Heating Forced Air
Cooling Central A/C
Equipment Built-In Microwave, Dishwasher, Dryer, Oven - Self Cleaning, Oven/Range - Gas, Washer, Water Heater
Window Features Replacement
Appliance Built-In Microwave, Dishwasher, Dryer, Oven - Self Cleaning, Oven/Range - Gas, Washer, Water Heater
Heat Source Natural Gas
Laundry Main Floor
Exterior
Exterior Feature Deck(s), Porch(es)
Garage Spaces 4.0
Fence Rear
Water Access N
Roof Type Shingle
Accessibility None
Porch Deck(s), Porch(es)
Total Parking Spaces 4
Garage N
Building
Lot Description Front Yard, Level, Rear Yard, SideYard(s)
Story 1
Sewer Public Sewer
Water Public
Architectural Style Ranch/Rambler
Level or Stories 1
Additional Building Above Grade, Below Grade
New Construction N
Schools
High Schools Penncrest
School District Rose Tree Media
Others
Senior Community No
Tax ID 35-00-01808-01
Ownership Fee Simple
SqFt Source Assessor
Acceptable Financing Cash, Conventional
Listing Terms Cash, Conventional
Financing Cash,Conventional
Special Listing Condition Standard
Read Less Info
Want to know what your home might be worth? Contact us for a FREE valuation!

Our team is ready to help you sell your home for the highest possible price ASAP

Bought with Keith Robert Lombardi • Compass RE
"My job is to find and attract mastery-based agents to the office, protect the culture, and make sure everyone is happy! "






