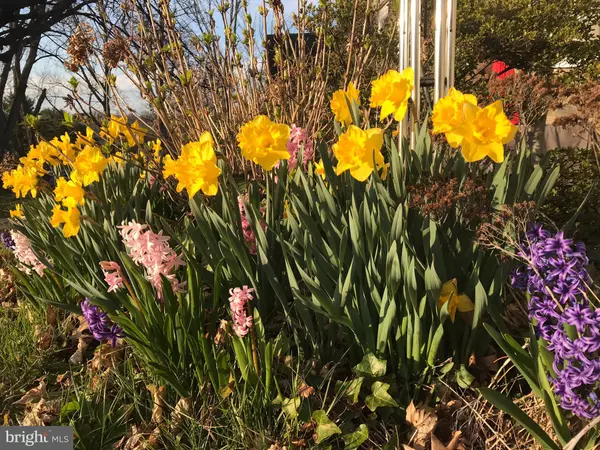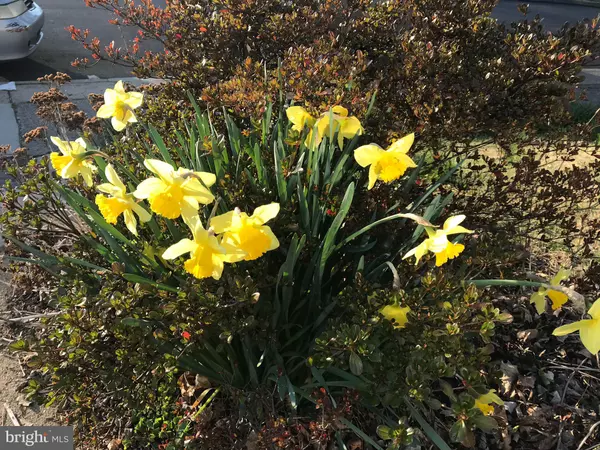$125,000
$121,400
3.0%For more information regarding the value of a property, please contact us for a free consultation.
3 Beds
2 Baths
1,167 SqFt
SOLD DATE : 11/16/2020
Key Details
Sold Price $125,000
Property Type Townhouse
Sub Type Interior Row/Townhouse
Listing Status Sold
Purchase Type For Sale
Square Footage 1,167 sqft
Price per Sqft $107
Subdivision Highland Park
MLS Listing ID PADE526730
Sold Date 11/16/20
Style AirLite
Bedrooms 3
Full Baths 1
Half Baths 1
HOA Y/N N
Abv Grd Liv Area 1,167
Originating Board BRIGHT
Year Built 1940
Annual Tax Amount $4,684
Tax Year 2019
Lot Size 2,483 Sqft
Acres 0.06
Lot Dimensions 18.00 x 124.00
Property Description
Oh the view. If you're yearning for Someplace That's Green (at an amazing price), this is the home for you. This stone & brick townhome with front yard sits across from the trees & grass & groundhogs of a golf course. Just about a quarter-mile downhill, on the other side of the creek, is another golf course (Cobbs Creek public). It is also just 2 blocks from Parkview Playground, and 2 blocks from Observatory Park, with a playground & athletic fields. ___ TOP 4 Things to Love: -(1)- Public Transportation. 2 blocks from 5 SEPTA buses, 2 blocks from the NHSL. It's 1 mile from 69th St Station (and those 5 buses & NHSL can get ya there if you like) where you can get the MFL or any myriad of buses or trains to all over the place. SO convenient to the city and elsewhere. -(2)- NEW roof (white energy-efficient TPO membrane) and NEW skylight (both spring 2020); NEW water heater (spring 2020); newer washer & dryer (2018); NEW carpeting in bedroom 3 and stairs (Aug 2020); newer disposal (2019). -(3)- Master bedroom is plenty big enough to set up additional home office space. -(4)- Ahhhh. Sitting watching the sun set over the field of green across the street, or opening the windows at night to listen to crickets, wind in the trees, tree frogs down the creek, and the occasional train in the distance. ___ Seller is willing to purchase a 1-year Home Warranty. Also features an available security system. Home is FiOS-ready. There are a colorful variety of perennial flowers in garden areas. The basement is currently used as a man-cave/guest quarters; but prior owners set their home office there - what will you use it for? ___ Better get this deal before someone else jumps on it. ___. Seller is a PA licensed Real Estate Salesperson.
Location
State PA
County Delaware
Area Upper Darby Twp (10416)
Zoning RESIDENTIAL
Direction West
Rooms
Other Rooms Living Room, Dining Room, Bedroom 2, Bedroom 3, Kitchen, Basement, Bedroom 1, Bathroom 1
Basement Full
Interior
Interior Features Ceiling Fan(s), Carpet, Dining Area, Skylight(s), Walk-in Closet(s), Tub Shower, Wood Floors
Hot Water Natural Gas
Heating Radiator, Baseboard - Hot Water
Cooling Wall Unit, Window Unit(s)
Flooring Hardwood, Carpet
Equipment Dishwasher, Disposal, Dryer - Front Loading, Oven - Single, Washer, Water Heater, Refrigerator
Window Features Replacement
Appliance Dishwasher, Disposal, Dryer - Front Loading, Oven - Single, Washer, Water Heater, Refrigerator
Heat Source Natural Gas
Laundry Basement, Dryer In Unit, Washer In Unit
Exterior
Exterior Feature Patio(s)
Parking Features Garage - Rear Entry, Basement Garage
Garage Spaces 3.0
Utilities Available Cable TV, Phone Connected
Water Access N
View Golf Course, Garden/Lawn, Trees/Woods
Roof Type Other
Accessibility None
Porch Patio(s)
Attached Garage 1
Total Parking Spaces 3
Garage Y
Building
Lot Description Front Yard, Vegetation Planting
Story 2
Sewer Public Sewer
Water Public
Architectural Style AirLite
Level or Stories 2
Additional Building Above Grade, Below Grade
New Construction N
Schools
High Schools Upper Darby Senior
School District Upper Darby
Others
Senior Community No
Tax ID 16-06-01088-00
Ownership Fee Simple
SqFt Source Assessor
Security Features Security System
Acceptable Financing Cash, Conventional, FHA, FHA 203(b), FHA 203(k), VA
Listing Terms Cash, Conventional, FHA, FHA 203(b), FHA 203(k), VA
Financing Cash,Conventional,FHA,FHA 203(b),FHA 203(k),VA
Special Listing Condition Standard
Read Less Info
Want to know what your home might be worth? Contact us for a FREE valuation!

Our team is ready to help you sell your home for the highest possible price ASAP

Bought with Sasha Alise Tull • Keller Williams Real Estate - Media
"My job is to find and attract mastery-based agents to the office, protect the culture, and make sure everyone is happy! "






