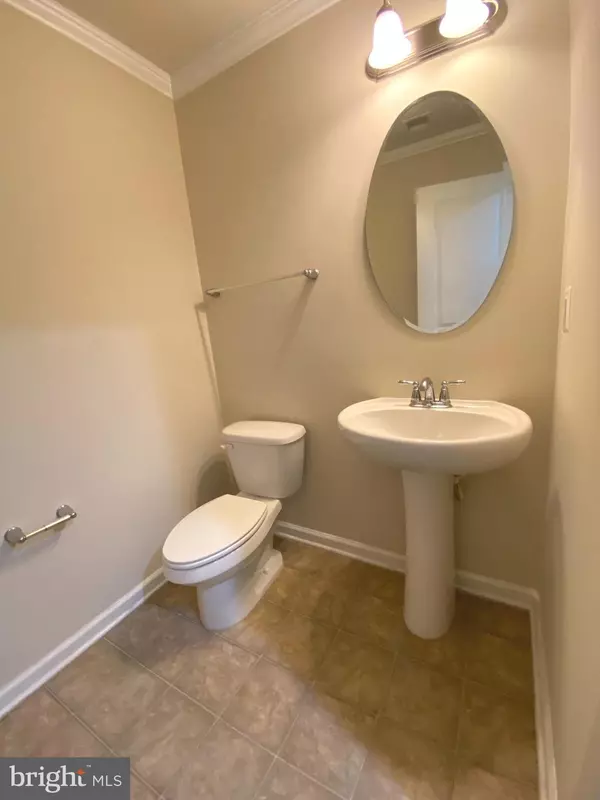$565,000
$565,000
For more information regarding the value of a property, please contact us for a free consultation.
2 Beds
3 Baths
1,664 SqFt
SOLD DATE : 10/26/2021
Key Details
Sold Price $565,000
Property Type Townhouse
Sub Type Interior Row/Townhouse
Listing Status Sold
Purchase Type For Sale
Square Footage 1,664 sqft
Price per Sqft $339
Subdivision Fort Lincoln
MLS Listing ID DCDC2012638
Sold Date 10/26/21
Style Colonial,Contemporary
Bedrooms 2
Full Baths 2
Half Baths 1
HOA Fees $107/mo
HOA Y/N Y
Abv Grd Liv Area 1,344
Originating Board BRIGHT
Year Built 2012
Annual Tax Amount $3,546
Tax Year 2020
Lot Size 1,072 Sqft
Acres 0.02
Property Description
Location! Location! Welcome Home! Wonderful 4 Level Townhouse Move In Ready. Features Hardwood Floors on 1st and 2nd Levels. Carpet on 3rd and 4th. Stainless Steel Appliances. First Level: Sitting Area, Half Bath and Garage Entry. Second Level: Full Gourmet Kitchen, Open Living Area, Great Deck for Entertaining. Third Level: Grand Master Bedroom, Large Walk In Closet, Sitting Area/ Office Space, Bathroom w/ Double Vanity, Stacked Washer/Dryer. Fourth Level: Spacious Guest Room, Full Bath, Convenient to Costco, Shops and Restaurants. Immediate Access to I295, Route 50. Sold As Is , But In Like New Condition! Please abide by the CDC Covid-19 Guidelines for safety. Please Wear a Mask and Shoe Covers While Viewing.
Location
State DC
County Washington
Zoning R-3
Interior
Interior Features Carpet, Ceiling Fan(s), Combination Kitchen/Living, Floor Plan - Open, Kitchen - Island, Kitchen - Table Space, Recessed Lighting, Walk-in Closet(s), Wood Floors
Hot Water Natural Gas
Heating Central
Cooling Central A/C, Ceiling Fan(s)
Flooring Hardwood, Carpet
Equipment Built-In Microwave, Dishwasher, Disposal, Exhaust Fan, Icemaker, Oven - Self Cleaning, Refrigerator, Stainless Steel Appliances, Stove, Washer - Front Loading, Washer/Dryer Stacked, Dryer - Front Loading
Fireplace N
Window Features Energy Efficient
Appliance Built-In Microwave, Dishwasher, Disposal, Exhaust Fan, Icemaker, Oven - Self Cleaning, Refrigerator, Stainless Steel Appliances, Stove, Washer - Front Loading, Washer/Dryer Stacked, Dryer - Front Loading
Heat Source Electric
Laundry Upper Floor
Exterior
Exterior Feature Deck(s)
Parking Features Garage - Rear Entry, Garage Door Opener
Garage Spaces 1.0
Utilities Available Cable TV Available, Natural Gas Available, Electric Available, Water Available
Amenities Available Common Grounds, Tot Lots/Playground
Water Access N
Accessibility None
Porch Deck(s)
Attached Garage 1
Total Parking Spaces 1
Garage Y
Building
Story 4
Foundation Permanent
Sewer Public Septic, Public Sewer
Water Public
Architectural Style Colonial, Contemporary
Level or Stories 4
Additional Building Above Grade, Below Grade
New Construction N
Schools
School District District Of Columbia Public Schools
Others
Pets Allowed Y
HOA Fee Include Management,Reserve Funds
Senior Community No
Tax ID 4327//0877
Ownership Fee Simple
SqFt Source Assessor
Acceptable Financing Cash, Conventional, FHA
Horse Property N
Listing Terms Cash, Conventional, FHA
Financing Cash,Conventional,FHA
Special Listing Condition Standard
Pets Allowed No Pet Restrictions
Read Less Info
Want to know what your home might be worth? Contact us for a FREE valuation!

Our team is ready to help you sell your home for the highest possible price ASAP

Bought with Melissa Ebong • Keller Williams Capital Properties
"My job is to find and attract mastery-based agents to the office, protect the culture, and make sure everyone is happy! "






