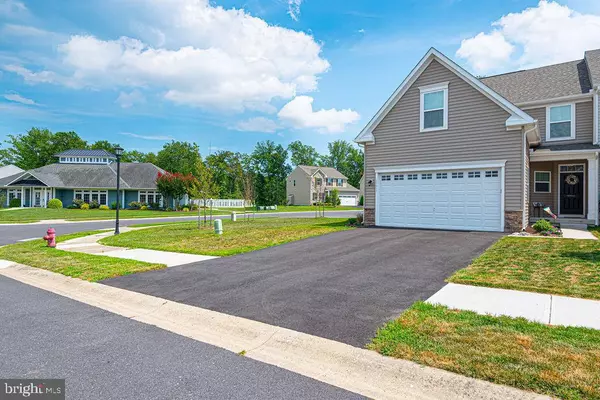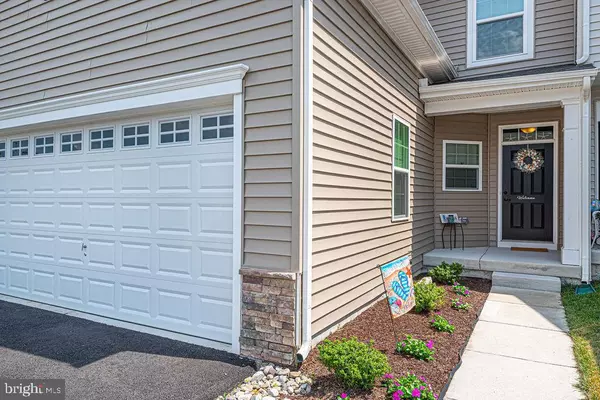$259,000
$259,000
For more information regarding the value of a property, please contact us for a free consultation.
3 Beds
3 Baths
1,742 SqFt
SOLD DATE : 10/23/2020
Key Details
Sold Price $259,000
Property Type Condo
Sub Type Condo/Co-op
Listing Status Sold
Purchase Type For Sale
Square Footage 1,742 sqft
Price per Sqft $148
Subdivision Homestead
MLS Listing ID DESU166160
Sold Date 10/23/20
Style Traditional,Villa
Bedrooms 3
Full Baths 2
Half Baths 1
Condo Fees $350
HOA Fees $108/qua
HOA Y/N Y
Abv Grd Liv Area 1,742
Originating Board BRIGHT
Year Built 2018
Annual Tax Amount $1,508
Tax Year 2019
Lot Size 6,534 Sqft
Acres 0.15
Lot Dimensions 0.00 x 0.00
Property Description
BEAUTIFUL HOME ALERT! This end-unit townhome features 3 bedrooms, 2 1/2 baths, partially finished basement and a 2 car garage. The main level contains an open gourmet kitchen with stainless steel appliances and ceramic backsplash. The first floor owner's suite includes carpet, a double bowl vanity, tile floors, and walk in shower.The second floor offers two spacious bedrooms, a large linen closet and an upgraded full bath. Head down to the basement and find a spacious family room and unfinished space (including a bathroom rough) which can be used for storage or become finished space in the future. Relax on the covered back porch with your morning cup of joe!The Homestead is a quaint low maintenance community and offers a pool and clubhouse, low fees and convenience to restaurants, shopping and other area attractions. It is only minutes to the DE and MD beaches! Don't miss your opportunity to own this home!
Location
State DE
County Sussex
Area Dagsboro Hundred (31005)
Zoning TN
Rooms
Other Rooms Kitchen, Family Room, Great Room, Laundry
Basement Full, Partially Finished
Main Level Bedrooms 1
Interior
Interior Features Carpet, Ceiling Fan(s), Combination Dining/Living, Combination Kitchen/Living, Entry Level Bedroom, Floor Plan - Open, Kitchen - Gourmet, Primary Bath(s), Tub Shower, Walk-in Closet(s)
Hot Water Electric
Heating Heat Pump(s)
Cooling Ceiling Fan(s), Central A/C, Zoned
Flooring Carpet, Ceramic Tile, Hardwood
Equipment Built-In Microwave, Disposal, Dishwasher, Dryer, Dryer - Electric, Icemaker, Microwave, Oven - Self Cleaning, Oven - Single, Range Hood, Refrigerator, Stainless Steel Appliances, Stove, Washer, Water Heater, Water Heater - High-Efficiency
Fireplace N
Appliance Built-In Microwave, Disposal, Dishwasher, Dryer, Dryer - Electric, Icemaker, Microwave, Oven - Self Cleaning, Oven - Single, Range Hood, Refrigerator, Stainless Steel Appliances, Stove, Washer, Water Heater, Water Heater - High-Efficiency
Heat Source Electric
Exterior
Exterior Feature Patio(s), Porch(es), Roof
Garage Garage - Front Entry, Garage Door Opener
Garage Spaces 4.0
Amenities Available Club House, Pool - Outdoor
Waterfront N
Water Access N
Roof Type Architectural Shingle,Pitched
Accessibility None
Porch Patio(s), Porch(es), Roof
Attached Garage 2
Total Parking Spaces 4
Garage Y
Building
Story 3
Foundation Concrete Perimeter
Sewer Public Sewer
Water Public, Community
Architectural Style Traditional, Villa
Level or Stories 3
Additional Building Above Grade, Below Grade
Structure Type Dry Wall,9'+ Ceilings
New Construction N
Schools
School District Indian River
Others
HOA Fee Include Common Area Maintenance,Ext Bldg Maint,Lawn Maintenance,Management,Pool(s)
Senior Community No
Tax ID 133-21.00-3.00-B1-1
Ownership Fee Simple
SqFt Source Estimated
Special Listing Condition Standard
Read Less Info
Want to know what your home might be worth? Contact us for a FREE valuation!

Our team is ready to help you sell your home for the highest possible price ASAP

Bought with Sonia Zaffiris • Hileman Real Estate-Berlin

"My job is to find and attract mastery-based agents to the office, protect the culture, and make sure everyone is happy! "






