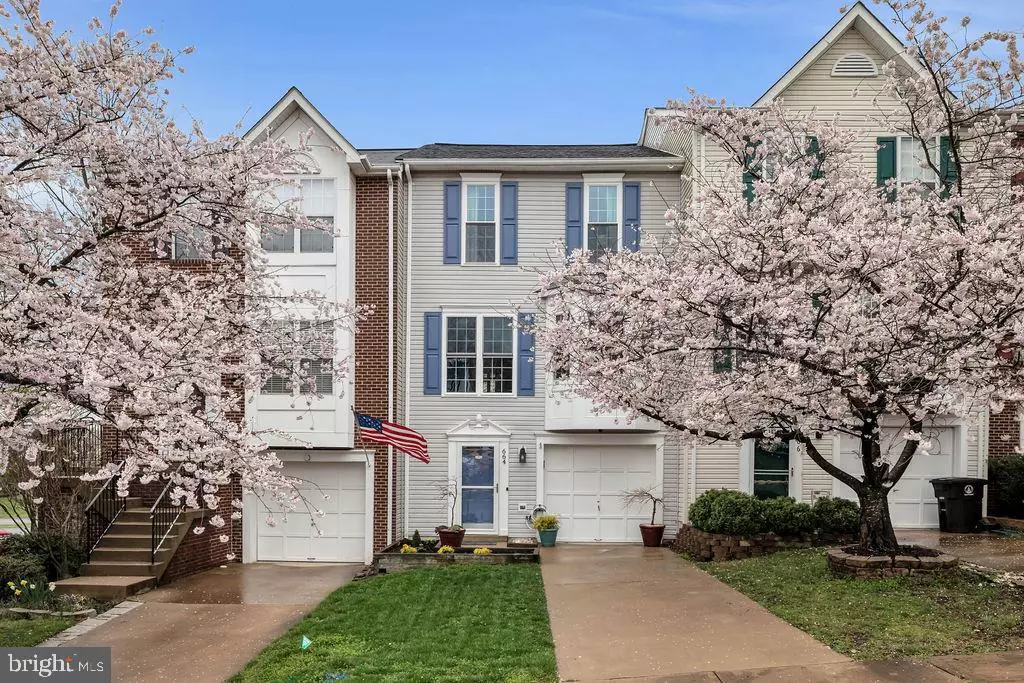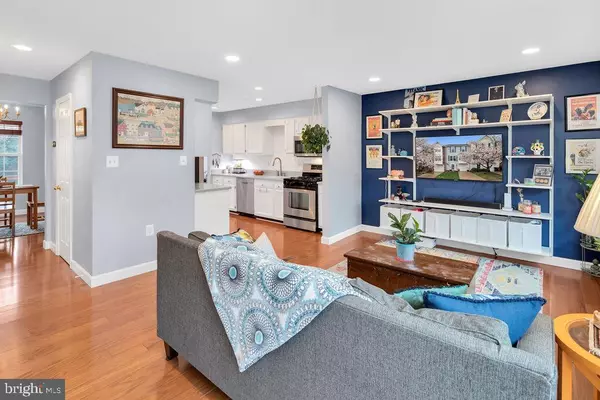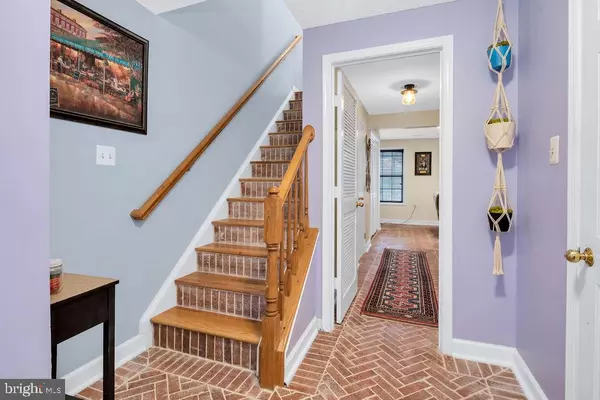$380,000
$375,000
1.3%For more information regarding the value of a property, please contact us for a free consultation.
3 Beds
3 Baths
1,741 SqFt
SOLD DATE : 05/01/2020
Key Details
Sold Price $380,000
Property Type Townhouse
Sub Type Interior Row/Townhouse
Listing Status Sold
Purchase Type For Sale
Square Footage 1,741 sqft
Price per Sqft $218
Subdivision Kincaid Forest
MLS Listing ID VALO406878
Sold Date 05/01/20
Style Other
Bedrooms 3
Full Baths 2
Half Baths 1
HOA Fees $87/mo
HOA Y/N Y
Abv Grd Liv Area 1,741
Originating Board BRIGHT
Year Built 1995
Annual Tax Amount $4,129
Tax Year 2018
Lot Size 2,178 Sqft
Acres 0.05
Property Description
Convenient to everything! Wonderful townhome in Kincaid Forest within walking distance to community pool. Property boasts hardwood floors on main & upper level, fresh paint throughout, upgraded bathrooms, recessed lighting, built-in speakers, living room with Bay window storage & laundry room on upper level. Upgrades include newer roof, front side of property has brand new windows, 2017 hot water heater. Kitchen with new subway title backsplash & newer stainless-steel appliances including dishwasher, microwave & refrigerator with built-in Keurig machine. Large deck walks down to fully fenced yard & lower concrete patio. Walk-out Rec Room with custom lighting, brick flooring & rough-in for half bath. 1 car garage with additional room for parking in the driveway, plus additional street parking. Fantastic location, only minutes to downtown Leesburg, shops, restaurants, Park & Ride, Greenway & Route 7. Walking distance to W&OD Trail!
Location
State VA
County Loudoun
Zoning 06
Rooms
Other Rooms Living Room, Dining Room, Primary Bedroom, Bedroom 2, Bathroom 3
Basement Front Entrance, Daylight, Full, Garage Access, Outside Entrance, Walkout Level
Interior
Interior Features Combination Kitchen/Living, Dining Area, Kitchen - Galley, Primary Bath(s), Pantry, Recessed Lighting, Wood Floors
Heating Central
Cooling Central A/C
Flooring Hardwood, Tile/Brick
Equipment Dishwasher, Disposal, Dryer, Oven - Single, Refrigerator, Stainless Steel Appliances, Washer, Water Heater
Window Features Bay/Bow
Appliance Dishwasher, Disposal, Dryer, Oven - Single, Refrigerator, Stainless Steel Appliances, Washer, Water Heater
Heat Source Natural Gas
Laundry Upper Floor
Exterior
Exterior Feature Deck(s), Patio(s)
Garage Garage - Front Entry, Basement Garage, Inside Access
Garage Spaces 1.0
Fence Fully
Waterfront N
Water Access N
Accessibility None
Porch Deck(s), Patio(s)
Attached Garage 1
Total Parking Spaces 1
Garage Y
Building
Story 3+
Sewer Public Sewer
Water Public
Architectural Style Other
Level or Stories 3+
Additional Building Above Grade, Below Grade
New Construction N
Schools
Elementary Schools Cool Spring
Middle Schools Harper Park
High Schools Heritage
School District Loudoun County Public Schools
Others
Senior Community No
Tax ID 190292939000
Ownership Fee Simple
SqFt Source Assessor
Horse Property N
Special Listing Condition Standard
Read Less Info
Want to know what your home might be worth? Contact us for a FREE valuation!

Our team is ready to help you sell your home for the highest possible price ASAP

Bought with Daniel Gwak • Pearson Smith Realty, LLC

"My job is to find and attract mastery-based agents to the office, protect the culture, and make sure everyone is happy! "






