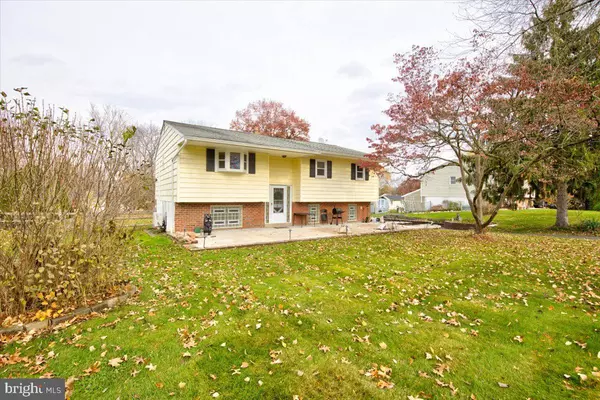$370,000
$379,900
2.6%For more information regarding the value of a property, please contact us for a free consultation.
3 Beds
2 Baths
2,068 SqFt
SOLD DATE : 01/10/2022
Key Details
Sold Price $370,000
Property Type Single Family Home
Sub Type Detached
Listing Status Sold
Purchase Type For Sale
Square Footage 2,068 sqft
Price per Sqft $178
Subdivision Evergreen Acres
MLS Listing ID PACT2009560
Sold Date 01/10/22
Style Split Level,Colonial
Bedrooms 3
Full Baths 2
HOA Y/N N
Abv Grd Liv Area 1,588
Originating Board BRIGHT
Year Built 1964
Annual Tax Amount $5,304
Tax Year 2021
Lot Size 0.553 Acres
Acres 0.55
Lot Dimensions 225x107
Property Description
Updated split level home with two full baths, in the most family friendly neighborhood with an amazing front and rear fenced yard, individual zoned room heat/AC to lower utility costs and increase comfort, close to everything Phoenixville and priced to sell. Pull into the driveway and take advantage of the single car garage with inside access or park and enter into your choice of the side or front entrance. Making your way to the front door, you will notice the hardscaping and large front patio. Entering and starting at the living room you will find plentiful natural light and space that leads straight to the dining area conveniently located next to the medium sized kitchen. The kitchen has a tasteful tile backsplash, all kitchen appliances included and tons of cabinet space. Across the corridor are the three bedrooms and shared bathroom. All are spacious and airy and include an individual ductless heat/AC unit that can keep the room's temperature exactly how you want it. Downstairs you will find the fabulous family room with rear access, perfect for that coveted home theater or entertainment room adjacent is the second full bath. Finally, you have the laundry nook with included washer and dryer. The washer and dryer are less than 2 years old - both are large capacity. Past the indoor access to the garage, you have a large storage area with side access.
Location
State PA
County Chester
Area Schuylkill Twp (10327)
Zoning R2
Rooms
Other Rooms Living Room, Dining Room, Primary Bedroom, Bedroom 2, Kitchen, Family Room, Bedroom 1, Utility Room, Attic, Full Bath, Half Bath
Basement Full, Fully Finished
Main Level Bedrooms 3
Interior
Interior Features Built-Ins, Carpet, Ceiling Fan(s), Dining Area, Floor Plan - Open, Recessed Lighting, Tub Shower, Stall Shower, Wood Floors
Hot Water Oil
Heating Baseboard - Hot Water, Forced Air
Cooling Ceiling Fan(s), Ductless/Mini-Split, Programmable Thermostat, Zoned
Flooring Wood, Vinyl, Carpet
Equipment Dishwasher, Disposal, Dryer - Electric, Oven/Range - Electric, Refrigerator, Washer, Water Heater
Fireplace N
Window Features Replacement
Appliance Dishwasher, Disposal, Dryer - Electric, Oven/Range - Electric, Refrigerator, Washer, Water Heater
Heat Source Oil, Electric
Laundry Basement, Washer In Unit, Dryer In Unit
Exterior
Exterior Feature Porch(es)
Garage Garage - Side Entry, Garage Door Opener, Inside Access, Built In
Garage Spaces 9.0
Fence Rear, Split Rail, Wire, Wood
Waterfront N
Water Access N
View Garden/Lawn
Roof Type Shingle,Pitched
Accessibility None
Porch Porch(es)
Parking Type Driveway, Attached Garage
Attached Garage 1
Total Parking Spaces 9
Garage Y
Building
Lot Description Level, Front Yard, Rear Yard, SideYard(s)
Story 2
Foundation Concrete Perimeter
Sewer Public Sewer
Water Public
Architectural Style Split Level, Colonial
Level or Stories 2
Additional Building Above Grade, Below Grade
Structure Type Dry Wall
New Construction N
Schools
Elementary Schools Schuylkill
Middle Schools Phoenixville Area
High Schools Phoenixville Area
School District Phoenixville Area
Others
Pets Allowed Y
Senior Community No
Tax ID 27-05A-0003
Ownership Fee Simple
SqFt Source Estimated
Security Features Smoke Detector,Carbon Monoxide Detector(s)
Acceptable Financing Conventional, Cash, FHA, USDA, VA
Listing Terms Conventional, Cash, FHA, USDA, VA
Financing Conventional,Cash,FHA,USDA,VA
Special Listing Condition Standard
Pets Description No Pet Restrictions
Read Less Info
Want to know what your home might be worth? Contact us for a FREE valuation!

Our team is ready to help you sell your home for the highest possible price ASAP

Bought with Nicholas M Vandekar • Long & Foster Real Estate, Inc.

"My job is to find and attract mastery-based agents to the office, protect the culture, and make sure everyone is happy! "






