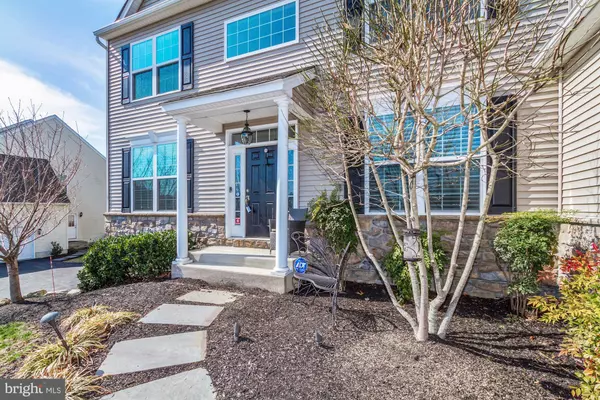$407,000
$419,000
2.9%For more information regarding the value of a property, please contact us for a free consultation.
4 Beds
3 Baths
3,621 SqFt
SOLD DATE : 07/01/2020
Key Details
Sold Price $407,000
Property Type Single Family Home
Sub Type Detached
Listing Status Sold
Purchase Type For Sale
Square Footage 3,621 sqft
Price per Sqft $112
Subdivision Northwoods
MLS Listing ID PACT500304
Sold Date 07/01/20
Style Colonial
Bedrooms 4
Full Baths 2
Half Baths 1
HOA Fees $66/ann
HOA Y/N Y
Abv Grd Liv Area 2,961
Originating Board BRIGHT
Year Built 2012
Annual Tax Amount $8,874
Tax Year 2019
Lot Size 0.350 Acres
Acres 0.35
Lot Dimensions 0.00 x 0.00
Property Description
SELLERS ARE OPEN TO VIRTUAL SHOWINGS/FACE TIME SHOWINGS. PLEASE VISIT THIS HOME LIKE THAT. PLEASE MAKE SURE YOU SEE SELLERS' VIDEO of this awesome house under virtual tours. Wow! What a stunning and NO stucco home! Only relocation makes this custom-built Strasburg model by the famous Moser builder available NOW! Finished basement, awesome deck and fenced back yard. It's simply perfect! This amazing, 7-year colonial with many upgrades, extra features is truly loved and maintained by the owners. Amenities include automatic exterior illumination with uplighting and landscape lights in front, oversized 2.5 car garage, security system, hardwood floors, crown molding, chair rails, brand new carpets, custom blinds, upgraded bronze door hardware, and a TV/entertainment system wire chase routed from basement to family room/master bedroom for hidden wires, huge kitchen with upgraded 42" custom cabinets with accent molding, ceramic tile backsplash, granite countertops, custom island/breakfast bar, double door pantry closet, recessed lighting, under cabinet accent lighting, upgraded light fixtures, and stainless steel appliances, including a Samsung Duo-flex electric ovens with warming drawer (gas line is available to stove), ceiling fans, wall surround sound, gas fireplace and custom built-in, accent-lit bookcase/desk. The second-floor foyer has brand new hardwood floors, master suite has tray ceiling, ceiling fan, dressing area, spacious walk-in closet, and private bath with ceramic tile, soaking tub, stall shower, and upgraded height double vanity with white marble countertop. The upper floor laundry room with utility sink makes laundry easy and convenient. There are 3 additional spacious bedrooms with large closets, and hall bathroom with upgraded height double vanities, ceramic tile, and linen closet. Finished basement is just another dream come true for the buyers with pergo floors, large exterior egress/daylight window, built-in bookcase, recessed lights and a giant storage room with additional built-in shelving. And let's not forget about the huge 2 tier, 16 X 33 ft - 25 year Timber Trex deck with a brand new hot tub, automatic lighting, and additional matching decking to the side/mudroom door and a newly installed split rail fence on the surveyed yard. This home is VA/FHA/USDA eligible. Taxes were successfully appealed. It has public water and public sewer. Community has sidewalks. Great location enjoying nature, but still close to major routes, train, shopping, parks, hospital, YMCA. Ready to move? Do not delay! Make it yours today!
Location
State PA
County Chester
Area East Fallowfield Twp (10347)
Zoning R1
Rooms
Basement Full
Interior
Heating Forced Air
Cooling Central A/C
Fireplaces Number 1
Heat Source Natural Gas
Exterior
Parking Features Built In, Garage - Rear Entry, Additional Storage Area
Garage Spaces 2.0
Water Access N
Accessibility None
Attached Garage 2
Total Parking Spaces 2
Garage Y
Building
Story 2
Sewer Public Sewer
Water Public
Architectural Style Colonial
Level or Stories 2
Additional Building Above Grade, Below Grade
New Construction N
Schools
School District Coatesville Area
Others
Pets Allowed N
Senior Community No
Tax ID 47-02 -0001.2600
Ownership Fee Simple
SqFt Source Assessor
Acceptable Financing FHA, Cash, Conventional, USDA
Listing Terms FHA, Cash, Conventional, USDA
Financing FHA,Cash,Conventional,USDA
Special Listing Condition Standard
Read Less Info
Want to know what your home might be worth? Contact us for a FREE valuation!

Our team is ready to help you sell your home for the highest possible price ASAP

Bought with Jennifer Cooper • Long & Foster Real Estate, Inc.
"My job is to find and attract mastery-based agents to the office, protect the culture, and make sure everyone is happy! "






