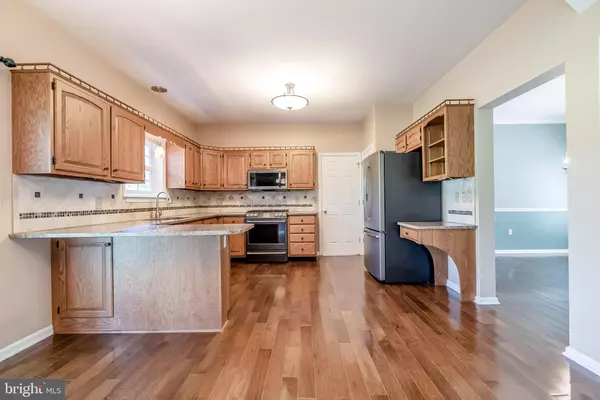$465,000
$445,000
4.5%For more information regarding the value of a property, please contact us for a free consultation.
4 Beds
3 Baths
2,417 SqFt
SOLD DATE : 09/17/2020
Key Details
Sold Price $465,000
Property Type Single Family Home
Sub Type Detached
Listing Status Sold
Purchase Type For Sale
Square Footage 2,417 sqft
Price per Sqft $192
Subdivision Hunter Ridge
MLS Listing ID PAMC658416
Sold Date 09/17/20
Style Colonial
Bedrooms 4
Full Baths 2
Half Baths 1
HOA Fees $65/mo
HOA Y/N Y
Abv Grd Liv Area 2,417
Originating Board BRIGHT
Year Built 2001
Annual Tax Amount $6,971
Tax Year 2019
Lot Size 0.255 Acres
Acres 0.25
Lot Dimensions 122.00 x 0.00
Property Description
You don't want to miss out on this beautiful 4 bedroom/ 2.1 bath colonial in the wonderful Hunter Ridge development in scenic Skippack Township. As you pull up to the home, you will appreciate the curb appeal this home offers, including the brick front facade & charming brick walkway to the front entrance. As you enter the home, you will notice the beautiful upgraded hardwood flooring. To the left is the formal living room with hardwood floors & neutral decor. To the right is the formal dining room with hardwood floors, chair rail & crown moldings. You will love the upgraded kitchen with granite countertops, custom tile backsplash, stainless steel appliances, hardwood floors & sliding doors to the rear patio. The kitchen flows directly into the family room with neutral carpets, gas fireplace, crown molding & large windows for plenty of natural lighting. The first floor also offers a half bathroom & full laundry/mudroom. The 2nd floor offers three guest bedrooms with beautiful hardwood flooring in each room, full hall bathroom and the spacious master bedroom. The master bedroom offers vaulted ceilings, neutral carpeting, oversized walk in closet along with the luxury master bathroom. The bathroom offers double sinks, soaking tub, shower and vaulted ceilings. he basement of this home includes build in shelving and a separate workshop room & crawl space for additional storage. You will love the backyard living space, including the large brick patio running along the full backside of the house from the kitchen to the right edge of the home. This area offers plenty of room to entertain. This setting also has wonderful views of the open space and natural setting. This home is conveniently located just five minutes from Historic Skippack Village and all the wonderful restaurants, beer gardens & antique shops etc. Close proximity to the Perkiomen Trail & Evansburg State Park. The Association fee includes trash & common area maintenance.
Location
State PA
County Montgomery
Area Skippack Twp (10651)
Zoning R1
Rooms
Other Rooms Living Room, Dining Room, Primary Bedroom, Bedroom 2, Bedroom 3, Bedroom 4, Kitchen, Family Room, Laundry, Bathroom 2, Primary Bathroom, Half Bath
Basement Full, Unfinished
Interior
Hot Water Electric
Heating Forced Air
Cooling Central A/C
Flooring Carpet, Hardwood
Fireplaces Number 1
Fireplaces Type Gas/Propane
Fireplace Y
Heat Source Natural Gas
Laundry Main Floor
Exterior
Garage Garage - Front Entry
Garage Spaces 2.0
Waterfront N
Water Access N
Accessibility None
Parking Type Attached Garage, Driveway
Attached Garage 2
Total Parking Spaces 2
Garage Y
Building
Story 2
Sewer Public Sewer
Water Public
Architectural Style Colonial
Level or Stories 2
Additional Building Above Grade, Below Grade
New Construction N
Schools
School District Perkiomen Valley
Others
HOA Fee Include Common Area Maintenance,Trash
Senior Community No
Tax ID 51-00-01714-008
Ownership Fee Simple
SqFt Source Assessor
Acceptable Financing Conventional, FHA, VA, Cash
Listing Terms Conventional, FHA, VA, Cash
Financing Conventional,FHA,VA,Cash
Special Listing Condition Standard
Read Less Info
Want to know what your home might be worth? Contact us for a FREE valuation!

Our team is ready to help you sell your home for the highest possible price ASAP

Bought with Julia Curry • BHHS Homesale Realty- Reading Berks

"My job is to find and attract mastery-based agents to the office, protect the culture, and make sure everyone is happy! "






