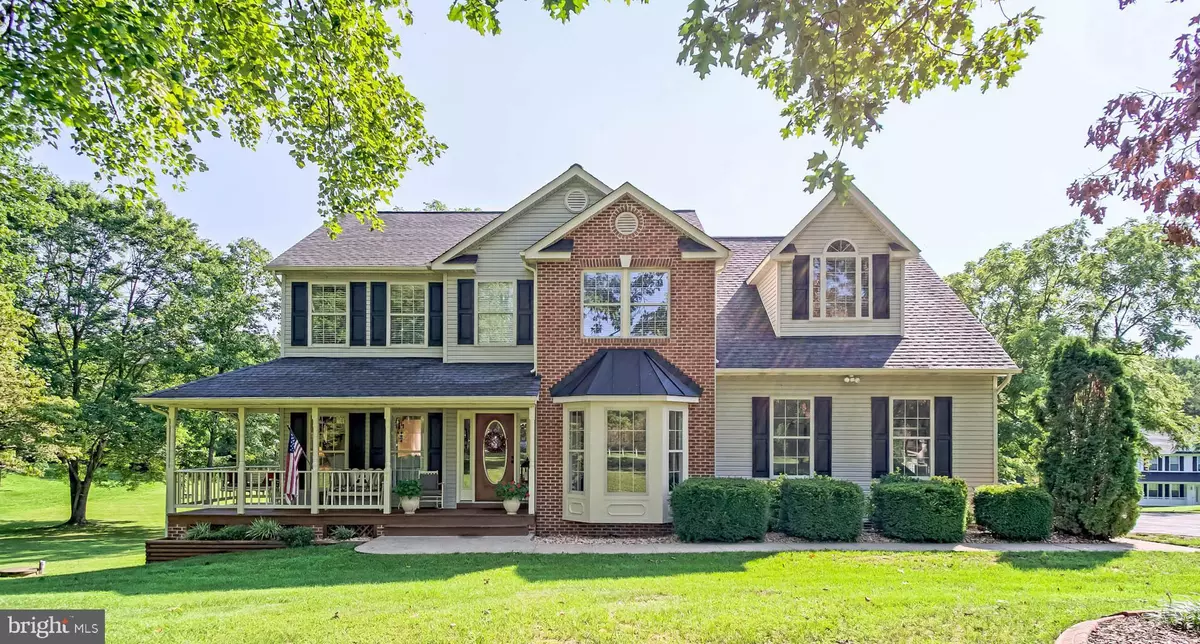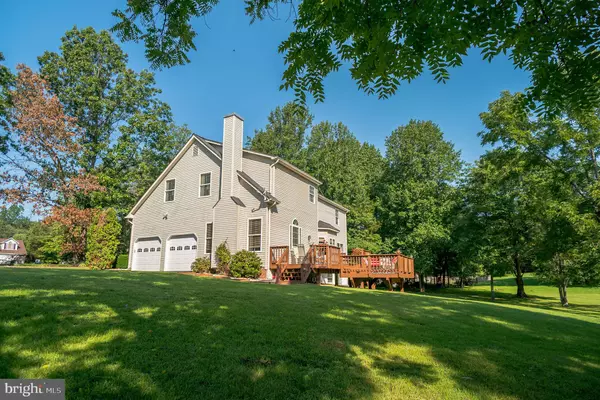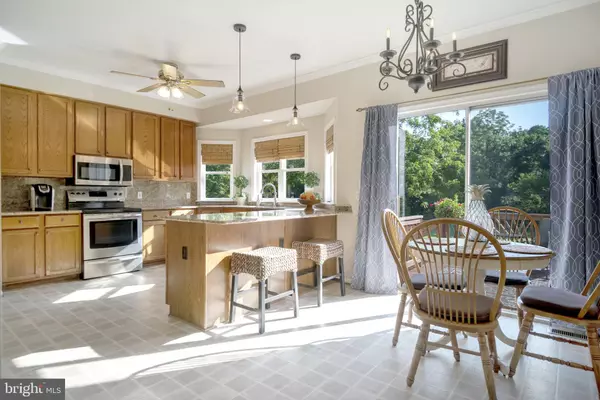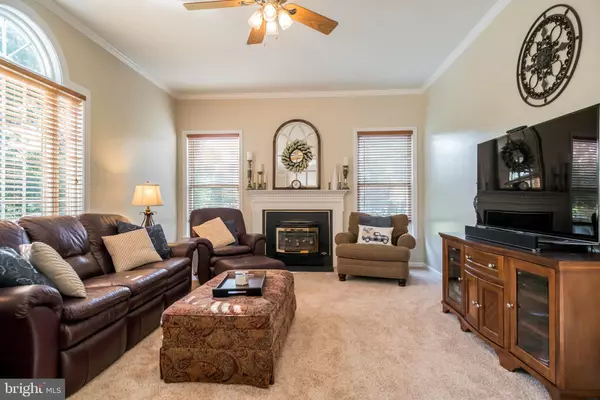$540,000
$500,000
8.0%For more information regarding the value of a property, please contact us for a free consultation.
4 Beds
4 Baths
3,456 SqFt
SOLD DATE : 10/02/2020
Key Details
Sold Price $540,000
Property Type Single Family Home
Sub Type Detached
Listing Status Sold
Purchase Type For Sale
Square Footage 3,456 sqft
Price per Sqft $156
Subdivision Windsor Forest
MLS Listing ID VAST224994
Sold Date 10/02/20
Style Colonial
Bedrooms 4
Full Baths 3
Half Baths 1
HOA Fees $4/ann
HOA Y/N Y
Abv Grd Liv Area 2,756
Originating Board BRIGHT
Year Built 1995
Annual Tax Amount $3,752
Tax Year 2020
Lot Size 2.286 Acres
Acres 2.29
Property Description
This beautiful house is on 2 acres of private property in a tranquil park like setting! Plenty of space for entertaining both inside and outside the home. The front porch looks out over the gorgeous property and will quickly become a favorite place to sit and enjoy nature. Inside on the main level of this home there is a formal living room and dining room both with gleaming hardwood floors and crown molding. The dining room has an added touch of elegance with a statement making tray ceiling! The kitchen has lots of windows so you get tons of natural light and the granite countertops and backsplash sparkle in kitchen. There is a space for a table with a sliding glass door to the deck where you can enjoy meals outdoors! The family room is off the kitchen so you never have to miss out when preparing meals! There is a propane stove in the family room providing enough heat to keep you warm on those cooler days! On the upper level you will love the recently remodeled master bath and hall bath. You will experience a luxurious spa like experience in the master bath with heated tile flooring, heated towel rack, jetted tub and separate tiled shower with frameless door and rain shower head. The master bedroom has a vaulted ceiling, walk-in closet and huge dormer sitting area. All three of the other bedrooms have walk-in closets and one bedroom has a vaulted ceiling and private entrance to a shared bathroom. On the lower level of the home you will enjoy a rec room with a sliding door allowing you to easily access the patio in the back yard. There is also a full bath and a den on the lower level. The utility room houses a water conditioning system. Outside the home you will enjoy entertaining on the multi-tier deck. There is a separate large shed with a bay door that is a great place to keep your outdoor equipment or use as a separate detached garage. This home has trees at the back providing lots of privacy and the opportunity to enjoy nature! Call us today to make this your forever home!
Location
State VA
County Stafford
Zoning A2
Rooms
Other Rooms Living Room, Dining Room, Primary Bedroom, Bedroom 2, Bedroom 3, Bedroom 4, Kitchen, Family Room, Den, Laundry, Office, Recreation Room, Utility Room, Bathroom 2, Primary Bathroom
Basement Connecting Stairway, Fully Finished, Interior Access, Outside Entrance, Walkout Level
Interior
Interior Features Carpet, Ceiling Fan(s), Crown Moldings, Family Room Off Kitchen, Floor Plan - Open, Formal/Separate Dining Room, Kitchen - Table Space, Primary Bath(s), Recessed Lighting, Soaking Tub, Walk-in Closet(s), Water Treat System, Wood Floors
Hot Water Propane
Heating Forced Air, Heat Pump(s)
Cooling Central A/C
Flooring Hardwood, Carpet
Equipment Built-In Microwave, Dishwasher, Icemaker, Refrigerator, Stainless Steel Appliances, Oven/Range - Electric, Water Conditioner - Owned, Water Heater
Window Features Bay/Bow
Appliance Built-In Microwave, Dishwasher, Icemaker, Refrigerator, Stainless Steel Appliances, Oven/Range - Electric, Water Conditioner - Owned, Water Heater
Heat Source Electric, Propane - Leased
Exterior
Exterior Feature Deck(s), Patio(s), Porch(es)
Parking Features Garage - Side Entry, Garage Door Opener, Oversized, Inside Access
Garage Spaces 2.0
Water Access N
Accessibility None
Porch Deck(s), Patio(s), Porch(es)
Attached Garage 2
Total Parking Spaces 2
Garage Y
Building
Lot Description Backs to Trees
Story 3
Sewer Septic = # of BR
Water Private, Well
Architectural Style Colonial
Level or Stories 3
Additional Building Above Grade, Below Grade
Structure Type Tray Ceilings,Vaulted Ceilings
New Construction N
Schools
Elementary Schools Rockhill
Middle Schools A.G. Wright
High Schools Mountain View
School District Stafford County Public Schools
Others
Senior Community No
Tax ID 18-N-2- -153
Ownership Fee Simple
SqFt Source Assessor
Special Listing Condition Standard
Read Less Info
Want to know what your home might be worth? Contact us for a FREE valuation!

Our team is ready to help you sell your home for the highest possible price ASAP

Bought with Brittney Hunt • Long & Foster Real Estate, Inc.

"My job is to find and attract mastery-based agents to the office, protect the culture, and make sure everyone is happy! "






