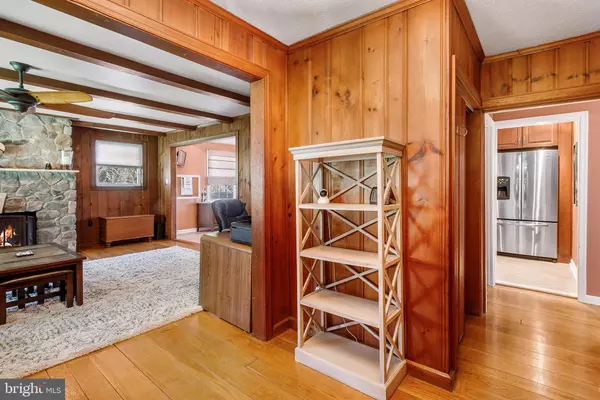$514,400
$534,900
3.8%For more information regarding the value of a property, please contact us for a free consultation.
4 Beds
3 Baths
2,636 SqFt
SOLD DATE : 09/30/2020
Key Details
Sold Price $514,400
Property Type Single Family Home
Sub Type Detached
Listing Status Sold
Purchase Type For Sale
Square Footage 2,636 sqft
Price per Sqft $195
Subdivision Rocky Hill
MLS Listing ID PACT504136
Sold Date 09/30/20
Style Cape Cod
Bedrooms 4
Full Baths 3
HOA Y/N N
Abv Grd Liv Area 2,636
Originating Board BRIGHT
Year Built 1951
Annual Tax Amount $4,977
Tax Year 2020
Lot Size 1.800 Acres
Acres 1.8
Lot Dimensions 0.00 x 0.00
Property Description
Situated on close to 2 acres, this beautiful 4 BD, 3 full BA is not your typical Bungalow, offering over 2000 sq ft of living space and tasteful updates throughout. A professionally landscaped paver walkway brings you up to the new front Trex deck and in through the covered front entrance. Gorgeous original hardwood floors greet you and stretch throughout the entire main floor. The large living room features a remarkable stone/wood burning fireplace and over-sized bay window that drenches the space in natural light. Open to the stunning custom eat-in kitchen, the space flows seamlessly, allowing for the perfect atmosphere to entertain. The spectacular kitchen offers everything today's buyers are looking for, including: granite counters, stainless steel appliances, a breakfast bar, tons of storage in the 42" Sterling cabinets and a beautiful tile back-splash. Sliders to the rear Trex wrap-around deck with custom deck lighting and access to a fenced in rock garden make indoor/outdoor living a breeze. Two large bedrooms with spacious closets, hardwood floors and crown moulding, as well as a beautifully updated full hall bath complete this level. Upstairs, a huge room featuring a walk-in closet and full bath offers potential as a secluded Master suite, play room, nannies quarters or a magnificent office. The fantastic daylight walkout basement offers tons of additional living space and storage. This level showcases a family room with an electric fireplace with tile surround, separate eating area, laundry room, the fourth bedroom with a Jack-n-Jill bathroom and a bonus room which could serve as a home office/gym or 5th bedroom. This lower level could also serve as an in-law suite, with its own private entrance. Exit the lower level onto the driveway where you will find parking for at least 14 cars, a carport under the deck and the over-sized 2 + car garage with its own electrical panel and an additional egress to a paved/fenced area behind the garage. The exterior is a car enthusiast, auto mechanic, contractor, or hobbyist dream! Additional features of the property are a new septic system, replacement windows, newer roof, HVAC, water heater and so much more Located in the West Chester area school district. Easy access to Rt's 202, 3 and 476; approx. 30 minutes to the Philadelphia International airport and Wilmington, DE. Close by to tons of wonderful shops and restaurants in West Chester, Newtown Square, Media and other surrounding towns. All showings are virtual only! Please view the virtual walk-through.
Location
State PA
County Chester
Area East Goshen Twp (10353)
Zoning R2
Rooms
Basement Full
Main Level Bedrooms 2
Interior
Hot Water Electric
Heating Forced Air, Heat Pump - Electric BackUp
Cooling Central A/C
Fireplaces Number 1
Fireplaces Type Stone
Equipment Built-In Microwave, Dishwasher, Refrigerator, Stainless Steel Appliances
Fireplace Y
Window Features Replacement
Appliance Built-In Microwave, Dishwasher, Refrigerator, Stainless Steel Appliances
Heat Source Electric
Laundry Lower Floor
Exterior
Garage Garage - Front Entry
Garage Spaces 4.0
Waterfront N
Water Access N
Roof Type Shingle
Accessibility None
Parking Type Attached Carport, Detached Garage, Driveway
Total Parking Spaces 4
Garage Y
Building
Story 2.5
Sewer On Site Septic
Water Well
Architectural Style Cape Cod
Level or Stories 2.5
Additional Building Above Grade
New Construction N
Schools
School District West Chester Area
Others
Senior Community No
Tax ID 53-04 -0144
Ownership Fee Simple
SqFt Source Estimated
Special Listing Condition Standard
Read Less Info
Want to know what your home might be worth? Contact us for a FREE valuation!

Our team is ready to help you sell your home for the highest possible price ASAP

Bought with Jeffrey M Poli • Keller Williams Real Estate-Blue Bell

"My job is to find and attract mastery-based agents to the office, protect the culture, and make sure everyone is happy! "






