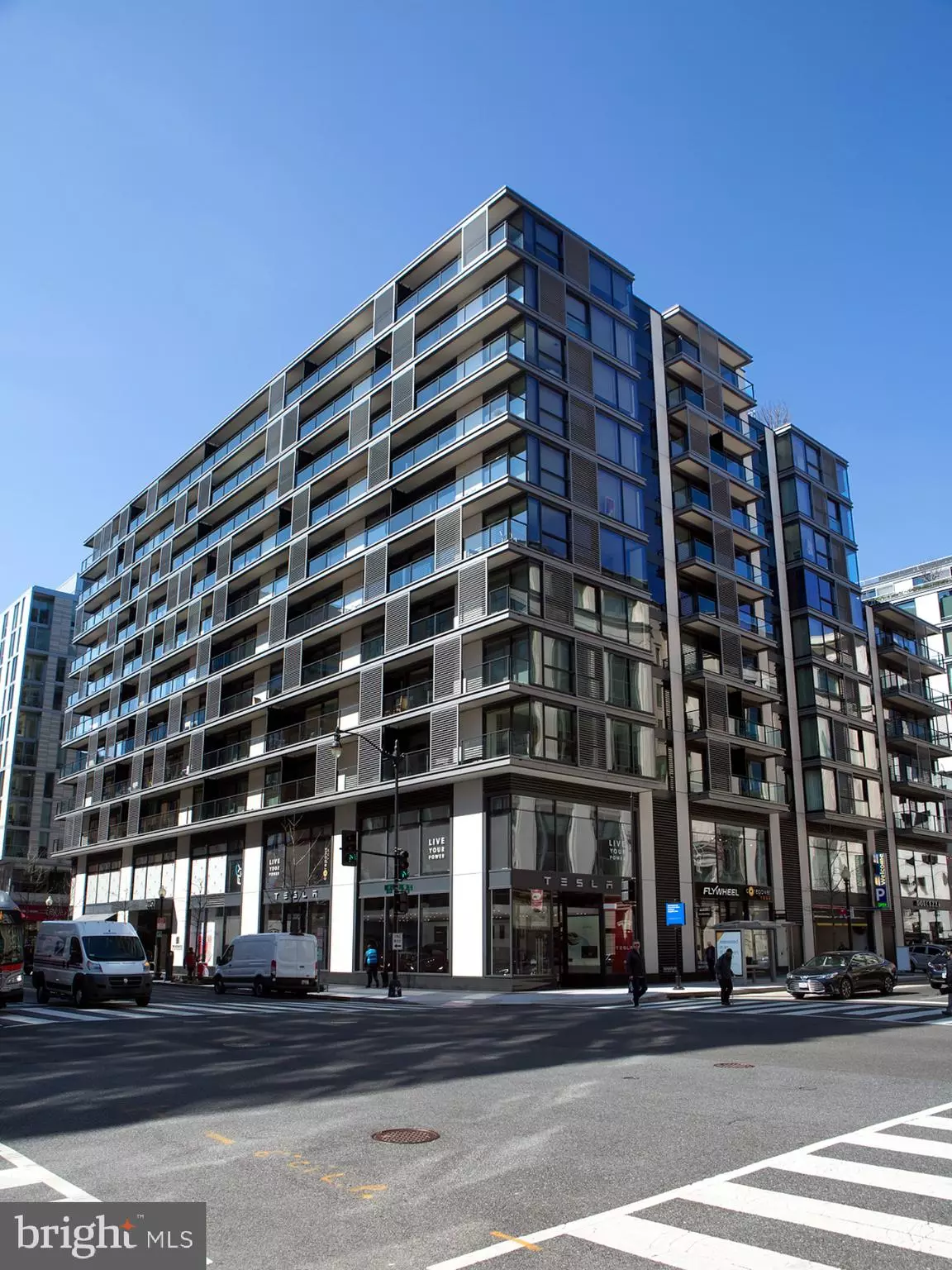$2,325,000
$2,399,000
3.1%For more information regarding the value of a property, please contact us for a free consultation.
2 Beds
3 Baths
1,378 SqFt
SOLD DATE : 04/08/2022
Key Details
Sold Price $2,325,000
Property Type Condo
Sub Type Condo/Co-op
Listing Status Sold
Purchase Type For Sale
Square Footage 1,378 sqft
Price per Sqft $1,687
Subdivision Mount Vernon
MLS Listing ID DCDC2020750
Sold Date 04/08/22
Style Contemporary
Bedrooms 2
Full Baths 2
Half Baths 1
Condo Fees $1,957/mo
HOA Y/N N
Abv Grd Liv Area 1,378
Originating Board BRIGHT
Year Built 2013
Annual Tax Amount $12,216
Tax Year 2021
Property Description
NEW INPROVED PRICE! Be Amazed! A Spectacular1000+ square foot Private Sky Terrace with Three Exposures conveys with this stunning light filled Corner residence boasting Two Primary Bedroom Suites, each with ensuite bath, and a dramatic living room - dining room with walls of glass opening onto to the Private Sky Terrace for seamless indoor -outdoor entertaining. Park the cars in your own Two Personal Parking Spaces, store your suitcases in your additional storage space. With unparalleled service and amenities at your fingertips - museums, theatres, sports venues, fine dining and world class shopping at your doorstep - you may never want to leave! The Residences at CityCenterDC, Washington's premier luxury development designed by internationally acclaimed architect Foster + Partners, it's a choice lifestyle! Doorman Building. Also available For LEASE $9950.00 plus utilities furnished
Location
State DC
County Washington
Zoning R4
Rooms
Main Level Bedrooms 2
Interior
Interior Features Combination Dining/Living, Entry Level Bedroom, Floor Plan - Open, Kitchen - Island, Kitchen - Gourmet, Primary Bath(s), Walk-in Closet(s), Window Treatments
Hot Water Natural Gas
Heating Forced Air
Cooling Central A/C
Flooring Wood
Equipment Cooktop, Dishwasher, Disposal, Dryer, Exhaust Fan, Microwave, Oven/Range - Gas, Range Hood, Refrigerator, Washer
Fireplace N
Appliance Cooktop, Dishwasher, Disposal, Dryer, Exhaust Fan, Microwave, Oven/Range - Gas, Range Hood, Refrigerator, Washer
Heat Source Electric
Laundry Dryer In Unit, Washer In Unit
Exterior
Exterior Feature Terrace
Garage Additional Storage Area, Garage - Side Entry, Garage Door Opener, Inside Access, Underground
Garage Spaces 2.0
Amenities Available Club House, Common Grounds, Community Center, Concierge, Elevator, Extra Storage, Exercise Room, Fitness Center, Meeting Room, Party Room, Picnic Area, Reserved/Assigned Parking, Security, Storage Bin, Other, Dining Rooms
Waterfront N
Water Access N
View City, Panoramic
Accessibility Elevator
Porch Terrace
Parking Type Parking Garage
Total Parking Spaces 2
Garage N
Building
Story 1
Unit Features Hi-Rise 9+ Floors
Sewer Public Sewer
Water Public
Architectural Style Contemporary
Level or Stories 1
Additional Building Above Grade, Below Grade
New Construction N
Schools
School District District Of Columbia Public Schools
Others
Pets Allowed Y
HOA Fee Include Common Area Maintenance,Ext Bldg Maint,Gas,Lawn Care Front,Management,Parking Fee,Recreation Facility,Reserve Funds,Sewer,Snow Removal,Trash,Water
Senior Community No
Tax ID 0374//2082
Ownership Condominium
Security Features 24 hour security,Carbon Monoxide Detector(s),Desk in Lobby,Doorman,Fire Detection System,Main Entrance Lock,Smoke Detector,Sprinkler System - Indoor,Monitored
Acceptable Financing Conventional, Cash
Listing Terms Conventional, Cash
Financing Conventional,Cash
Special Listing Condition Standard
Pets Description Cats OK, Dogs OK
Read Less Info
Want to know what your home might be worth? Contact us for a FREE valuation!

Our team is ready to help you sell your home for the highest possible price ASAP

Bought with Gabrielle Crowe • TTR Sotheby's International Realty

"My job is to find and attract mastery-based agents to the office, protect the culture, and make sure everyone is happy! "






