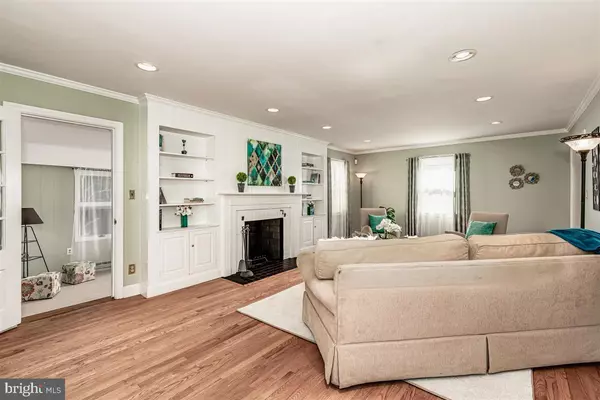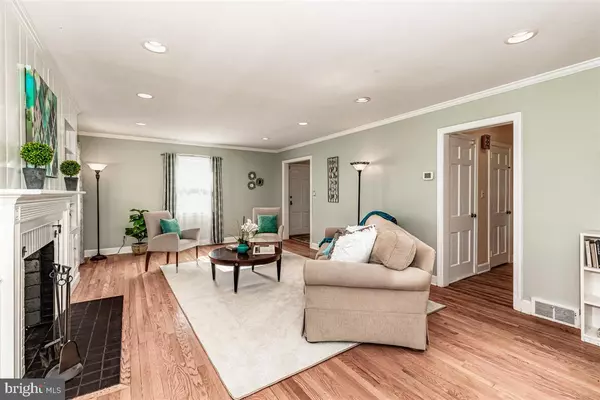$959,000
$969,000
1.0%For more information regarding the value of a property, please contact us for a free consultation.
4 Beds
3 Baths
2,851 SqFt
SOLD DATE : 09/25/2020
Key Details
Sold Price $959,000
Property Type Single Family Home
Sub Type Detached
Listing Status Sold
Purchase Type For Sale
Square Footage 2,851 sqft
Price per Sqft $336
Subdivision Riverside
MLS Listing ID NJME300448
Sold Date 09/25/20
Style Colonial
Bedrooms 4
Full Baths 2
Half Baths 1
HOA Y/N N
Abv Grd Liv Area 2,851
Originating Board BRIGHT
Year Built 1940
Annual Tax Amount $19,882
Tax Year 2019
Lot Size 0.490 Acres
Acres 0.49
Lot Dimensions 0.00 x 0.00
Property Description
This well maintained Princeton colonial has been meticulously maintained and updated to suits today's needs. . Situated on a quiet spot on Prospect , this home has a large yard and lots of privacy due to the mature hedges and trees. The formal entry leads to the classic living room, with fireplace and built-in book cases either side. and access to the rear deck via a slider door. Just off the living room there is a bonus space, which also built- in book cases, great for an office, quiet space or play room. As with traditional colonials, the dining room is located on the other side of the foyer. Note the original features that still remain. The corner cabinet is original to the home as well as the wooden pelmets across the top of the windows. The kitchen is a delight! Carefully crafted cabinets sit below granite counters, the farmhouse style sink adds a little bit of country flair. The breakfast bar provides seating as well as a natural break to the family room beyond. Th e deck can be accessed from the slider in the family room. Note the beam atop of the vaulted cathedral ceiling. The charming window seat makes a perfect spot to sit and read. There is a also side door access to the drive way and garages . The master suite has two closets and a full bath. The three other bedrooms all share the hall bath room . The surprise in this home is the finihsed third floor, which is great bonus space. The three sides of built in shelving provides storage. Off this space is unfinished attic storage too. The basement is unfinished. There is a two car detached garage, two storage sheds and a workshop on the property. The large back yard is a delight. Located in Riverside neighborhood, it is a must see home!
Location
State NJ
County Mercer
Area Princeton (21114)
Zoning R5
Rooms
Other Rooms Living Room, Dining Room, Primary Bedroom, Sitting Room, Bedroom 2, Bedroom 3, Bedroom 4, Kitchen, Family Room, Office
Basement Unfinished
Interior
Hot Water Natural Gas
Heating Forced Air
Cooling Central A/C
Heat Source Natural Gas
Exterior
Parking Features Garage Door Opener
Garage Spaces 5.0
Water Access N
Accessibility None
Total Parking Spaces 5
Garage Y
Building
Story 3
Sewer Public Sewer
Water Public
Architectural Style Colonial
Level or Stories 3
Additional Building Above Grade, Below Grade
New Construction N
Schools
Elementary Schools Riverside E.S.
Middle Schools Jwms
High Schools Princeton H.S.
School District Princeton Regional Schools
Others
Senior Community No
Tax ID 14-05903-00023
Ownership Fee Simple
SqFt Source Assessor
Special Listing Condition Standard
Read Less Info
Want to know what your home might be worth? Contact us for a FREE valuation!

Our team is ready to help you sell your home for the highest possible price ASAP

Bought with Eric B Schlamowitz • 24-7 Real Estate, LLC
"My job is to find and attract mastery-based agents to the office, protect the culture, and make sure everyone is happy! "






