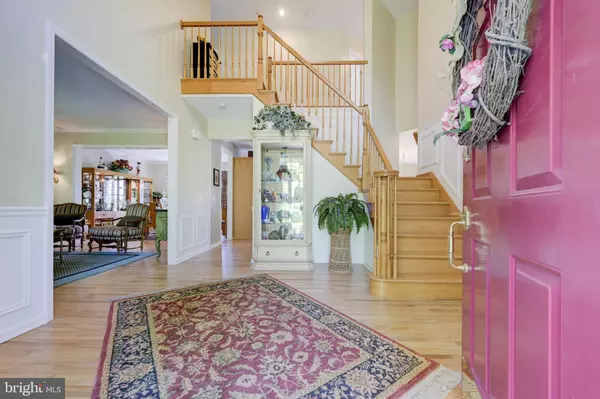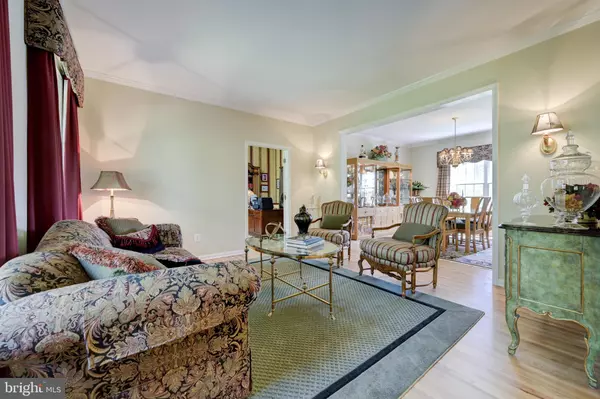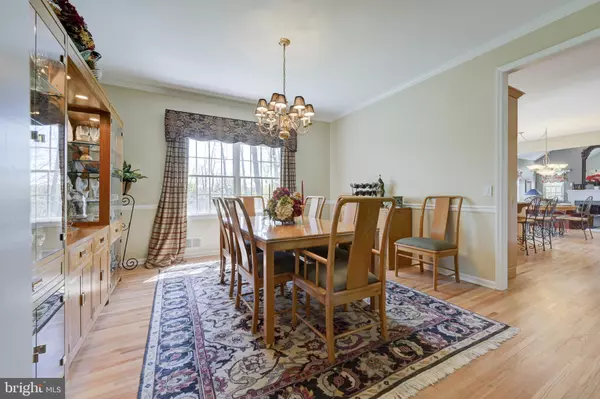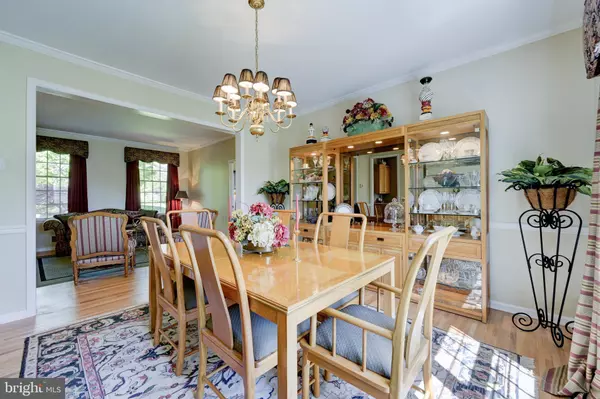$731,500
$749,900
2.5%For more information regarding the value of a property, please contact us for a free consultation.
4 Beds
4 Baths
2,875 SqFt
SOLD DATE : 07/17/2020
Key Details
Sold Price $731,500
Property Type Single Family Home
Sub Type Detached
Listing Status Sold
Purchase Type For Sale
Square Footage 2,875 sqft
Price per Sqft $254
Subdivision Orchard View
MLS Listing ID NJSO113114
Sold Date 07/17/20
Style Colonial
Bedrooms 4
Full Baths 2
Half Baths 2
HOA Y/N N
Abv Grd Liv Area 2,875
Originating Board BRIGHT
Year Built 1997
Annual Tax Amount $18,011
Tax Year 2019
Lot Size 2.670 Acres
Acres 2.67
Lot Dimensions 0.00 x 0.00
Property Description
Pristine elegance in the heart of Montgomery! Welcome home to this custom-built home by Grosso Homes. A classic colonial with rich oak flooring throughout, finished lower level deck, and private views to watch breathtaking sunsets all set on 2 lush acres of property. The 2 story foyer greets you with rich blonde oak hardwood flooring, custom millwork, moldings, and soothing neutral paint tones. Adjacent is an open living room with picturesque windows that flows seamlessly into the formal dining room and private first floor study/office. The perfect space for entertaining family and friends! Close at hand is the custom gourmet chef's kitchen with breakfast room open to the family room. The kitchen is plush with natural light and boasts granite countertops, stainless steel appliances, custom tile backsplash, pantry, 42" neutral cherry cabinets, center island, and breakfast room which leads to the multi-tier mahogany wood deck and lush gardens with spectacular open views. Next, step into the family room where you will find a vaulted ceiling, and brick facade wood burning fireplace. First floor laundry and power room. Oak staircase leads to upper level where you will find 4 sunlit bedrooms. The gracious master bedroom suite features a sitting area, volume ceiling, recessed ceiling with fan, private bath with dual vanities, soaking tub, and separate shower, 2 walk- in closets. Three additional bedrooms and full bath complete this level. Completing the home is a finished basement painted a tasteful neutral tone, recessed lighting, engineered flooring, bath, a great entertaining and relaxing space, plus storage room. Outside, enjoy lounging on your custom deck while basking in the tranquility of your beautifully manicured property. Irrigation System, Alarm, New Hardwood on upper level, 3 car garages. Recently painted, highly acclaimed Montgomery School system, minutes to downtown Princeton, shopping, and dining. A home of with elegance and distinction.
Location
State NJ
County Somerset
Area Montgomery Twp (21813)
Zoning RESIDENTIAL
Rooms
Other Rooms Living Room, Dining Room, Primary Bedroom, Sitting Room, Bedroom 2, Bedroom 3, Bedroom 4, Kitchen, Family Room, Breakfast Room, Exercise Room, Office, Storage Room
Basement Full
Interior
Heating Forced Air
Cooling Central A/C
Flooring Hardwood
Fireplaces Number 1
Fireplaces Type Brick
Equipment Built-In Microwave, Dishwasher, Dryer, Oven - Self Cleaning, Stainless Steel Appliances, Washer
Furnishings No
Fireplace Y
Appliance Built-In Microwave, Dishwasher, Dryer, Oven - Self Cleaning, Stainless Steel Appliances, Washer
Heat Source Natural Gas
Laundry Main Floor
Exterior
Parking Features Garage Door Opener, Built In
Garage Spaces 3.0
Water Access N
View Pasture
Street Surface Black Top
Accessibility None
Attached Garage 3
Total Parking Spaces 3
Garage Y
Building
Lot Description Backs - Parkland
Story 2
Sewer Septic = # of BR
Water Public
Architectural Style Colonial
Level or Stories 2
Additional Building Above Grade, Below Grade
New Construction N
Schools
Elementary Schools Orchard Hill
High Schools Montgomery H.S.
School District Montgomery Township Public Schools
Others
Pets Allowed N
Senior Community No
Tax ID 13-27001-00011 08
Ownership Fee Simple
SqFt Source Estimated
Security Features Carbon Monoxide Detector(s),Smoke Detector
Acceptable Financing Conventional, Cash, Other
Listing Terms Conventional, Cash, Other
Financing Conventional,Cash,Other
Special Listing Condition Standard
Read Less Info
Want to know what your home might be worth? Contact us for a FREE valuation!

Our team is ready to help you sell your home for the highest possible price ASAP

Bought with Nimreta Sandhu • Keller Williams Cornerstone Realty
"My job is to find and attract mastery-based agents to the office, protect the culture, and make sure everyone is happy! "






