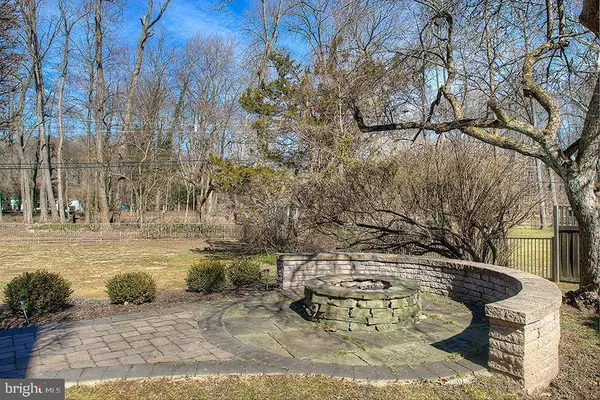$565,000
$565,000
For more information regarding the value of a property, please contact us for a free consultation.
4 Beds
2 Baths
2,191 SqFt
SOLD DATE : 07/06/2020
Key Details
Sold Price $565,000
Property Type Single Family Home
Sub Type Detached
Listing Status Sold
Purchase Type For Sale
Square Footage 2,191 sqft
Price per Sqft $257
Subdivision Buckland Valley Fa
MLS Listing ID PABU495236
Sold Date 07/06/20
Style Cape Cod,Cottage,Craftsman
Bedrooms 4
Full Baths 2
HOA Y/N N
Abv Grd Liv Area 2,191
Originating Board BRIGHT
Year Built 1953
Annual Tax Amount $6,336
Tax Year 2019
Lot Size 1.390 Acres
Acres 1.39
Lot Dimensions 174.00 x 348.00
Property Description
Welcome Home to this CANAL FRONT stone Cape Cod in Washington Crossing's sought-after Buckland Valley Farms! This completely enchanting home in a park-like setting will captivate you the moment you drive up! The cozy living room welcomes you, and relaxing by the wood burning fireplace is just perfect on winter nights. The spacious dining room open to the kitchen is a perfect gathering place for family and friends. The wonderful built-ins provide plenty of convenient storage space. The beautifully updated granite & stainless kitchen will be your inspiration for wonderful dinner parties, and everyday family meals alike. Step out to a charming screened porch and enjoy views of the beautiful back yard and Delaware Canal.... the perfect place for relaxing or dining al fresco! A spacious adjacent family room features another wood burning fireplace, and is the perfect place for lounging and watching TV. Two lovely bedrooms and full bath complete the first floor. Upstairs, you'll find a spacious master bedroom with a wonderful walk-in closet, and windows with beautiful views. A second upstairs bedroom makes a cozy baby's nursery or home office. A cheerful full bath and spacious laundry room with useful work space completes the second floor. The basement is dry and bright, and offers plenty of storage space. A whole-house generator provides peace of mind. Outside, the almost 1.4 acre lot with fully fenced back yard is ready for all your recreation needs! Bring your kayak, canoe, and fishing gear.... the canal front location offers endless opportunities for fun! Easy access to the towpath enables miles and miles of safe, flat walking, jogging, and biking. Absolutely perfect location... just minutes to all the cultural delights of New Hope, Newtown, and Princeton. Easy Phila and NYC commutes. Blue Ribbon Council Rock North schools. Don't miss out.... make this enchanting home yours today!
Location
State PA
County Bucks
Area Upper Makefield Twp (10147)
Zoning CR1
Rooms
Other Rooms Living Room, Dining Room, Primary Bedroom, Bedroom 2, Bedroom 3, Bedroom 4, Kitchen, Family Room, Laundry
Basement Full, Unfinished
Main Level Bedrooms 2
Interior
Interior Features Chair Railings, Combination Kitchen/Dining, Crown Moldings, Dining Area, Entry Level Bedroom, Family Room Off Kitchen, Kitchen - Galley, Recessed Lighting, Stall Shower, Tub Shower, Upgraded Countertops, Wainscotting, Walk-in Closet(s), Water Treat System, Window Treatments, Wood Floors, Kitchen - Gourmet, Exposed Beams
Hot Water Electric
Heating Forced Air
Cooling Central A/C
Flooring Hardwood, Ceramic Tile
Fireplaces Number 2
Fireplaces Type Brick, Heatilator, Insert, Mantel(s), Stone
Equipment Built-In Microwave, Dishwasher, Disposal, Dryer - Electric, Dryer - Front Loading, Energy Efficient Appliances, Exhaust Fan, Microwave, Oven - Self Cleaning, Oven/Range - Electric, Refrigerator, Stainless Steel Appliances, Washer, Washer - Front Loading, Water Conditioner - Owned, Water Heater
Furnishings No
Fireplace Y
Window Features Double Hung,Double Pane,Energy Efficient,Replacement,Screens
Appliance Built-In Microwave, Dishwasher, Disposal, Dryer - Electric, Dryer - Front Loading, Energy Efficient Appliances, Exhaust Fan, Microwave, Oven - Self Cleaning, Oven/Range - Electric, Refrigerator, Stainless Steel Appliances, Washer, Washer - Front Loading, Water Conditioner - Owned, Water Heater
Heat Source Oil
Laundry Upper Floor, Has Laundry, Washer In Unit, Dryer In Unit
Exterior
Exterior Feature Porch(es), Screened
Garage Spaces 8.0
Fence Decorative, Rear, Fully
Waterfront Y
Waterfront Description Private Dock Site
Water Access Y
Water Access Desc Canoe/Kayak,Fishing Allowed,Private Access
View Canal, Scenic Vista, Trees/Woods, Water
Roof Type Architectural Shingle
Street Surface Paved
Accessibility None
Porch Porch(es), Screened
Road Frontage Boro/Township
Parking Type Driveway
Total Parking Spaces 8
Garage N
Building
Lot Description Front Yard, Private, Rear Yard
Story 1.5
Sewer On Site Septic
Water Well, Private
Architectural Style Cape Cod, Cottage, Craftsman
Level or Stories 1.5
Additional Building Above Grade, Below Grade
Structure Type Dry Wall
New Construction N
Schools
Elementary Schools Sol Feinstone
Middle Schools Newtown Jr
High Schools Council Rock North
School District Council Rock
Others
Senior Community No
Tax ID 47-010-031
Ownership Fee Simple
SqFt Source Assessor
Security Features Security System
Acceptable Financing Cash, Conventional, FHA, VA
Horse Property N
Listing Terms Cash, Conventional, FHA, VA
Financing Cash,Conventional,FHA,VA
Special Listing Condition Standard
Read Less Info
Want to know what your home might be worth? Contact us for a FREE valuation!

Our team is ready to help you sell your home for the highest possible price ASAP

Bought with Dana Lansing • Kurfiss Sotheby's International Realty

"My job is to find and attract mastery-based agents to the office, protect the culture, and make sure everyone is happy! "






