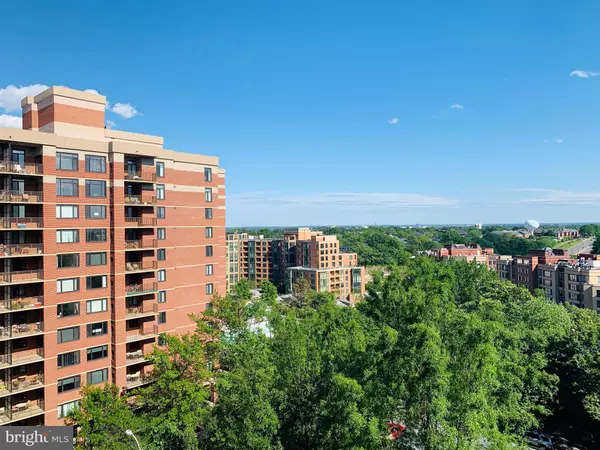$799,900
$799,900
For more information regarding the value of a property, please contact us for a free consultation.
2 Beds
2 Baths
1,317 SqFt
SOLD DATE : 07/13/2020
Key Details
Sold Price $799,900
Property Type Condo
Sub Type Condo/Co-op
Listing Status Sold
Purchase Type For Sale
Square Footage 1,317 sqft
Price per Sqft $607
Subdivision The Williamsburg
MLS Listing ID VAAR164218
Sold Date 07/13/20
Style Ranch/Rambler
Bedrooms 2
Full Baths 2
Condo Fees $615/mo
HOA Y/N N
Abv Grd Liv Area 1,317
Originating Board BRIGHT
Year Built 1992
Annual Tax Amount $7,123
Tax Year 2020
Property Description
OVER $134,000 OF UPGRADES & UPDATES... TOTALLY UPDATED THROUGHOUT! A beautiful 2 bedroom, 2 UPDATED baths, 1317 sq. ft. of luxury. UPDATED European designed kitchen! Gleaming Hardwood floors! Freshly painted! Everything has been wonderfully done with the utmost consideration and detail. When you arrive home your biggest decision will be which of the two (2) balconies (one off living room and one off master bedroom) will you relax and enjoy the wonderful views! The custom screen doors allow easy access and fresh air throughout the condo. The large living room with gas fireplace with it's beautiful granite surrounds, custom cabinetry and hardwood floors is just off the open concept kitchen and formal dining room. It is the perfect space to entertain your guests! The updated 2nd bath and new laundry area with full size.(side by side) washer & dryer is delightful. Both bedrooms have wonderful custom built-ins and newer neutral carpeting. The master bedroom boasts your own private ensuite oasis for total relaxation in your soaking tub and separate shower. Who needs a spa when you have this space at home. IT'S BEAUTIFUL! Many other updates:- the HVAC system, hot water heater, lights, custom blinds, the fireplace surrounds & hearth+++ ...GARAGE PARKING AND EXTRA LARGE STORAGE SPACE Ready to move in and enjoy! The convenient location of The Williamsburg is within mins. to the Courthouse metro, shopping and restaurants. In addition, the amenities available to you at The Williamsburg include an awesome swimming pool, sauna, exercise room, dog park , just to name a few ! This is the perfect place TO CALL HOME! Hurry!
Location
State VA
County Arlington
Zoning SUBURBAN
Rooms
Other Rooms Living Room, Dining Room, Primary Bedroom, Bedroom 2, Kitchen, Bathroom 2, Primary Bathroom
Main Level Bedrooms 2
Interior
Interior Features Built-Ins, Carpet, Entry Level Bedroom, Floor Plan - Open, Floor Plan - Traditional, Formal/Separate Dining Room, Kitchen - Eat-In, Kitchen - Gourmet, Primary Bath(s), Pantry, Upgraded Countertops, Walk-in Closet(s), Wood Floors
Hot Water Electric
Heating Forced Air
Cooling Central A/C
Flooring Hardwood, Carpet, Tile/Brick
Fireplaces Number 1
Fireplaces Type Marble, Screen, Fireplace - Glass Doors
Equipment Built-In Microwave, Cooktop, Dishwasher, Disposal, Dryer, Dryer - Electric, Exhaust Fan, Icemaker, Microwave, Washer, Stove, Refrigerator, Oven - Wall
Fireplace Y
Appliance Built-In Microwave, Cooktop, Dishwasher, Disposal, Dryer, Dryer - Electric, Exhaust Fan, Icemaker, Microwave, Washer, Stove, Refrigerator, Oven - Wall
Heat Source Natural Gas
Laundry Dryer In Unit, Has Laundry, Main Floor, Washer In Unit
Exterior
Exterior Feature Balcony, Balconies- Multiple
Garage Garage Door Opener, Basement Garage
Garage Spaces 1.0
Amenities Available Common Grounds, Community Center, Elevator, Exercise Room, Extra Storage, Fitness Center, Meeting Room, Party Room, Pool - Outdoor, Security, Storage Bin, Swimming Pool
Waterfront N
Water Access N
View City
Accessibility Elevator, Level Entry - Main, No Stairs
Porch Balcony, Balconies- Multiple
Total Parking Spaces 1
Garage N
Building
Story 3
Unit Features Hi-Rise 9+ Floors
Sewer Public Sewer
Water Public
Architectural Style Ranch/Rambler
Level or Stories 3
Additional Building Above Grade, Below Grade
New Construction N
Schools
School District Arlington County Public Schools
Others
Pets Allowed Y
HOA Fee Include Common Area Maintenance,Custodial Services Maintenance,Ext Bldg Maint,Health Club,Lawn Care Front,Lawn Care Rear,Lawn Maintenance,Management,Pool(s),Recreation Facility,Reserve Funds,Sauna,Snow Removal,Sewer,Water
Senior Community No
Tax ID 18-003-207
Ownership Condominium
Horse Property N
Special Listing Condition Standard
Pets Description Size/Weight Restriction
Read Less Info
Want to know what your home might be worth? Contact us for a FREE valuation!

Our team is ready to help you sell your home for the highest possible price ASAP

Bought with Keri K Shull • Optime Realty

"My job is to find and attract mastery-based agents to the office, protect the culture, and make sure everyone is happy! "






