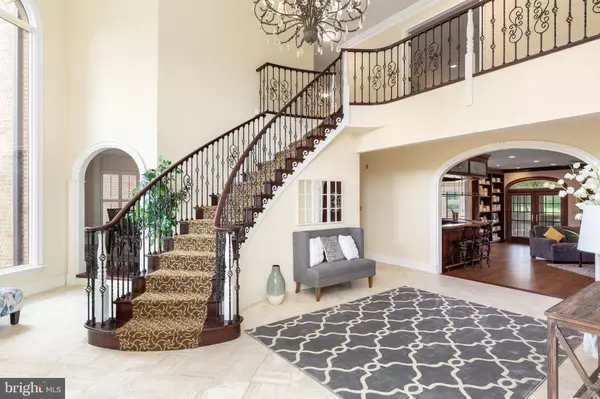$855,000
$830,000
3.0%For more information regarding the value of a property, please contact us for a free consultation.
5 Beds
5 Baths
7,003 SqFt
SOLD DATE : 06/25/2021
Key Details
Sold Price $855,000
Property Type Single Family Home
Sub Type Detached
Listing Status Sold
Purchase Type For Sale
Square Footage 7,003 sqft
Price per Sqft $122
Subdivision Ridings At Southampt
MLS Listing ID NJBL379182
Sold Date 06/25/21
Style Contemporary,French
Bedrooms 5
Full Baths 3
Half Baths 2
HOA Y/N N
Abv Grd Liv Area 7,003
Originating Board BRIGHT
Year Built 1994
Annual Tax Amount $21,603
Tax Year 2020
Lot Size 2.690 Acres
Acres 2.69
Lot Dimensions 2.69 ACRE
Property Description
Welcome to 202 Fox Chase in the exclusive Riding's neighborhood of Southampton. This custom-built French Provincial contemporary home is an architectural gem. Nestled on 3 acres of manicured grounds, it offers sweeping views of the area's tranquil setting. The majestic entrance reveals the French-inspired details that make this a one-of-a-kind home including the symmetrical floor-to-ceiling windows, travertine marble flooring, and the elegantly turned staircase. A home for entertaining, the gourmet kitchen boasts granite countertops, a commercial-grade Sub Zero refrigerator, a 5-burner stove with griddle by Viking. Plenty of prep and serving areas for the home chef. The eating area opens to one of two flagstone terraces that let the outdoors in. A 6-foot by 12-foot pantry is just off the kitchen. On terrace No. 1, enjoy dining al fresco where two stainless steel grills make cooking for gatherings convenient. The main floor also includes a formal dining room and living room both with plantation shutters that allow the custom window moldings to remain the focus. Down the hall to the right, find an exercise room that could easily be converted to a home office where pocket doors can tuck you away from the rest of the first floor. Beyond the exercise room, through a privacy door, discover a space that offers a country club inspired retreat from the day-to-day. Relax and regroup here with a book and cigar or sip a cocktail on flagstone terrace No. 2 and listen to the soothing sounds of the pool's waterfall. Through this room's wall of windows, sneak a peek of the full-size tennis court, including lights for matches that last beyond the sunlight. The first-floor family room with pub and floor-to-ceiling bookcases in the heart of this home. Enjoy making memories here, entertaining guests, or snuggling together to watch a movie. Beyond the family room is the four-season sunroom room for direct access to the backyard, pool, and tennis court. Also, on the first floor sits the music room, mudroom, a half bath for guests, and even a room with a utility sink perfect for bathing the family pet. On the second floor, you'll find the master bedroom with a sitting area, His and Her walk-in closets, a spa-like bath with a soaking tub, and a separate shower area. There are three more bedrooms and two full baths on this level connected by a bright hallway with plenty of closets for storage and the laundry room. At the end of the hall, you'll find access to another large space that could be the kid's "game room" area, including a pool table, or potentially an additional bedroom space as the room contains two closets as well. Up to one more level to the third floor and let your imagination take over. This 20-foot by 40- foot space is perfect for homeschooling, crafting, a home-based business, movie theatre, simulated golf area, or simply additional storage. The previous deal fell through back on the market for your review, easy to show!"
Location
State NJ
County Burlington
Area Southampton Twp (20333)
Zoning RESIDENTIAL
Rooms
Other Rooms Living Room, Dining Room, Primary Bedroom, Bedroom 2, Bedroom 3, Kitchen, Family Room, Bedroom 1, Other, Attic
Interior
Interior Features Primary Bath(s), Kitchen - Island, Butlers Pantry, WhirlPool/HotTub, Wood Stove, Sprinkler System, Water Treat System, Wet/Dry Bar, Stall Shower, Dining Area
Hot Water Natural Gas
Heating Forced Air, Zoned
Cooling Central A/C
Flooring Fully Carpeted, Vinyl, Tile/Brick, Marble
Equipment Cooktop, Oven - Wall, Oven - Double, Oven - Self Cleaning, Dishwasher, Refrigerator, Disposal
Fireplace N
Appliance Cooktop, Oven - Wall, Oven - Double, Oven - Self Cleaning, Dishwasher, Refrigerator, Disposal
Heat Source Natural Gas
Laundry Upper Floor
Exterior
Exterior Feature Patio(s), Porch(es)
Parking Features Inside Access, Garage Door Opener
Garage Spaces 3.0
Fence Other
Pool In Ground
Water Access N
Roof Type Pitched,Shingle
Accessibility None
Porch Patio(s), Porch(es)
Attached Garage 3
Total Parking Spaces 3
Garage Y
Building
Lot Description Corner, Level, Open, Trees/Wooded, Front Yard, Rear Yard, SideYard(s)
Story 2
Foundation Brick/Mortar
Sewer On Site Septic
Water Well
Architectural Style Contemporary, French
Level or Stories 2
Additional Building Above Grade
Structure Type Cathedral Ceilings,High
New Construction N
Schools
School District Southampton Township Public Schools
Others
Senior Community No
Tax ID 33-01303 01-00038
Ownership Fee Simple
SqFt Source Assessor
Special Listing Condition Standard
Read Less Info
Want to know what your home might be worth? Contact us for a FREE valuation!

Our team is ready to help you sell your home for the highest possible price ASAP

Bought with Wallace Chaves • Keller Williams Realty - Moorestown
"My job is to find and attract mastery-based agents to the office, protect the culture, and make sure everyone is happy! "






