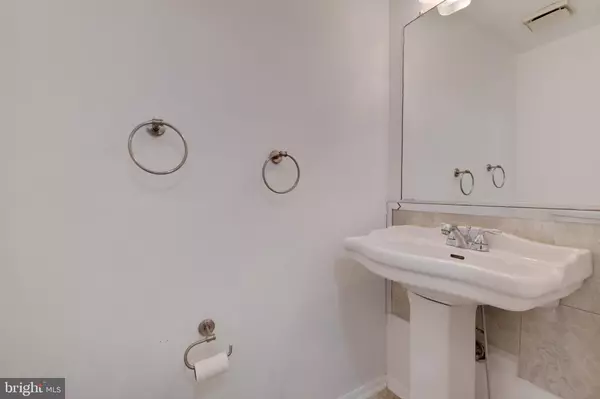$307,000
$314,900
2.5%For more information regarding the value of a property, please contact us for a free consultation.
2 Beds
2 Baths
1,580 SqFt
SOLD DATE : 08/24/2020
Key Details
Sold Price $307,000
Property Type Townhouse
Sub Type End of Row/Townhouse
Listing Status Sold
Purchase Type For Sale
Square Footage 1,580 sqft
Price per Sqft $194
Subdivision Braebrooke
MLS Listing ID MDHW279644
Sold Date 08/24/20
Style Colonial
Bedrooms 2
Full Baths 1
Half Baths 1
HOA Fees $20
HOA Y/N Y
Abv Grd Liv Area 1,280
Originating Board BRIGHT
Year Built 1985
Annual Tax Amount $4,090
Tax Year 2019
Lot Size 2,000 Sqft
Acres 0.05
Property Description
Exceptionally Priced end unit Townhome in Centennial School District of Ellicott City. The sellers have made improvements to make sure the home was move in ready, and kept a blank slate for the new buyer to customize. Updates include newer cabinets/appliances/flooring in the kitchen, bamboo floors throughout the main level. Dual Master Bedroom Layout upstairs with large bedrooms. First MBR has a walk-in closet that could be converted to a second full bath. Lower Level is tastefully finished with additional storage space and laundry area. Walkout Level to fenced rear yard. Property back to trees so you have lots privacy. You are seconds away from Revitalized Old Ellicott City, Minutes from major travel routes
Location
State MD
County Howard
Zoning RSC
Rooms
Basement Full, Outside Entrance, Connecting Stairway, Daylight, Full, Heated, Improved, Interior Access, Rear Entrance, Walkout Level
Interior
Interior Features Carpet, Combination Dining/Living, Floor Plan - Traditional, Pantry, Wood Floors, Other, Ceiling Fan(s), Walk-in Closet(s)
Hot Water Other
Heating Heat Pump(s)
Cooling Central A/C
Flooring Carpet, Ceramic Tile, Concrete, Wood
Equipment Dishwasher, Dryer, Exhaust Fan, Oven/Range - Electric, Range Hood, Refrigerator, Washer, Water Heater
Appliance Dishwasher, Dryer, Exhaust Fan, Oven/Range - Electric, Range Hood, Refrigerator, Washer, Water Heater
Heat Source Electric
Exterior
Water Access N
Accessibility None
Garage N
Building
Story 3
Sewer Public Sewer
Water Public
Architectural Style Colonial
Level or Stories 3
Additional Building Above Grade, Below Grade
New Construction N
Schools
Elementary Schools Veterans
Middle Schools Dunloggin
High Schools Centennial
School District Howard County Public School System
Others
Senior Community No
Tax ID 1402288362
Ownership Fee Simple
SqFt Source Assessor
Special Listing Condition Standard
Read Less Info
Want to know what your home might be worth? Contact us for a FREE valuation!

Our team is ready to help you sell your home for the highest possible price ASAP

Bought with DIPENDRA K BHATTARAI • Ghimire Homes
"My job is to find and attract mastery-based agents to the office, protect the culture, and make sure everyone is happy! "






