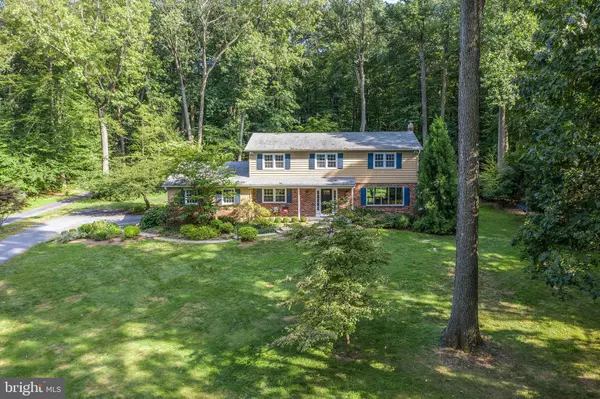$550,000
$550,000
For more information regarding the value of a property, please contact us for a free consultation.
4 Beds
3 Baths
2,585 SqFt
SOLD DATE : 09/30/2020
Key Details
Sold Price $550,000
Property Type Single Family Home
Sub Type Detached
Listing Status Sold
Purchase Type For Sale
Square Footage 2,585 sqft
Price per Sqft $212
Subdivision Valley Forge Mtn
MLS Listing ID PACT511410
Sold Date 09/30/20
Style Colonial
Bedrooms 4
Full Baths 2
Half Baths 1
HOA Y/N N
Abv Grd Liv Area 2,585
Originating Board BRIGHT
Year Built 1980
Annual Tax Amount $9,797
Tax Year 2020
Lot Size 1.500 Acres
Acres 1.5
Lot Dimensions 0.00 x 0.00
Property Description
Welcome to your new Valley Forge Mountain home! You will fall head over heels for this 4 Bedroom 2.5 Bath colonial located on coveted Valley Forge Mountain. Located on a private 1.5 acre lot is your mountain getaway. When you pull up you will find the property carefully built in the heart of a beautiful woodland setting, private from the hustle bustle yet less than 5 minutes to Paoli, Valley Forge National Park, King of Prussia, and burgeoning 'Brewery Town' Phoenixville. When you step inside your classic home you are greeted with a massive family room to your right with hardwood floors and a beautiful view through sliding doors to your mountain paradise. To your left is another gorgeous space waiting to become your ultimate dining room with beautiful views of the front yard. When it is time to dine, your guests will be in awe of your fully updated eat-in kitchen with access to your massive deck or huge living room complete with fireplace and access to a private covered patio. Dining outside? Off of the mudroom is a 700sq foot deck, designed to relax in the private out doors. After a long great day, head upstairs to your master suite and fully upgraded bathroom designed to mirror the finest hotels with large tiled shower. Three more bedrooms and an updated hall bath finish this spacious floor. Not tired yet? Valley Forge Mountain has an opt-in association ($55)with 300 families that enjoy cookouts, fireside weekends, Halloween parties, Dinner Dances and more. But wait! There is also a Valley Forge Mountain Swim Club- A private salt water pool, designed to look like a lagoon, with Weber grills and activities throughout the summer. Do not hesitate, grab your new home today and start enjoying the good life!
Location
State PA
County Chester
Area Schuylkill Twp (10327)
Zoning R1
Rooms
Basement Full
Interior
Hot Water Electric
Heating Forced Air
Cooling Central A/C
Fireplaces Number 1
Fireplace Y
Heat Source Oil, Natural Gas Available
Exterior
Garage Built In, Inside Access
Garage Spaces 2.0
Waterfront N
Water Access N
Accessibility None
Parking Type Attached Garage
Attached Garage 2
Total Parking Spaces 2
Garage Y
Building
Story 2
Sewer On Site Septic
Water Well
Architectural Style Colonial
Level or Stories 2
Additional Building Above Grade, Below Grade
New Construction N
Schools
Elementary Schools Schuylkill
Middle Schools Phoenixville
High Schools Phoenixville
School District Phoenixville Area
Others
Pets Allowed Y
Senior Community No
Tax ID 27-08 -0046.0200
Ownership Fee Simple
SqFt Source Assessor
Special Listing Condition Standard
Pets Description No Pet Restrictions
Read Less Info
Want to know what your home might be worth? Contact us for a FREE valuation!

Our team is ready to help you sell your home for the highest possible price ASAP

Bought with Pamela Schwartz • BHHS Fox & Roach-Rosemont

"My job is to find and attract mastery-based agents to the office, protect the culture, and make sure everyone is happy! "






