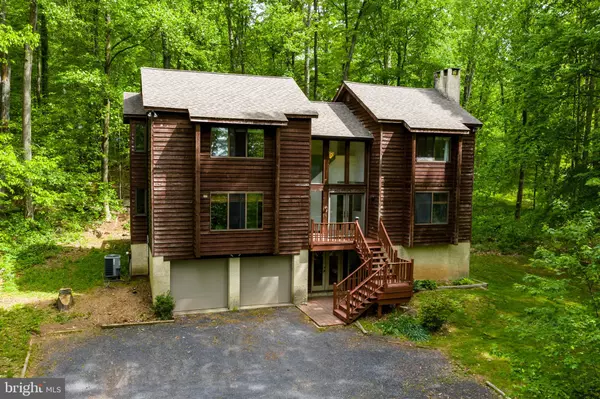$329,900
$329,900
For more information regarding the value of a property, please contact us for a free consultation.
3 Beds
3 Baths
1,925 SqFt
SOLD DATE : 07/24/2020
Key Details
Sold Price $329,900
Property Type Single Family Home
Sub Type Detached
Listing Status Sold
Purchase Type For Sale
Square Footage 1,925 sqft
Price per Sqft $171
Subdivision South Coventry Twp
MLS Listing ID PACT506424
Sold Date 07/24/20
Style Contemporary
Bedrooms 3
Full Baths 2
Half Baths 1
HOA Y/N N
Abv Grd Liv Area 1,925
Originating Board BRIGHT
Year Built 1987
Annual Tax Amount $5,818
Tax Year 2020
Lot Size 1.200 Acres
Acres 1.2
Lot Dimensions 0.00 x 0.00
Property Description
Welcome home to this gorgeous contemporary home tucked away in a secluded 1.2-acre lot in Owen J. Roberts school district. This amazing home is flooded with natural light throughout and surrounded by a serene wooded landscape that will put your mind at ease. The home offers a beautiful flow and tons of storage for your convenience. Upon entering, the tiled foyer features grand floor to ceiling windows, large coat closet, and shelved pantry for your storage needs. The living room area boasts tons of natural light with elegant crank windows, bamboo flooring, and modern color scheme. The dining room off this space is graciously ready for your favorite dining room set and has direct access to the exterior deck area through double French doors. The kitchen features a brand-new stove, laminate flooring, solid wood cabinetry, stainless steel appliances, and a large breakfast nook to relax with your first cup of coffee. The breakfast nook features a convenient pantry and a second set of French doors to access the sprawling deck area. The additional family room features an efficient wood burning stove for an extra heat source through the cold winter months, elegant stone fireplace, and bamboo wood flooring. To finish the main level, there is a convenient half bath, large shelved storage closet, and third form of egress to the back deck. The main level has a separate heating zone which is fueled by propane and wood burning heat. The upstairs master bedroom is graciously sized with a desired walk in closet and full master bath. The master bath boasts a beautiful skylight to allow tons of natural light to flood the space. The additional two bedrooms on this floor are nicely sized with ceiling fans and large closet spaces. The two rooms share a modern bathroom and large hallway linen closet. The upper floor is also separately zoned which operates heat from an electrical heat pump. The basement level is unfinished but has a form of egress with a workshop that could easily serve as an art studio. The home also has a two-car garage, exterior garden shed, 200amp panel, newer HVAC system as of 2018, and a newer hot water heater. The driveway is a shared road between two neighboring homes. This home is one of a kind and will not last long so schedule your tour today!
Location
State PA
County Chester
Area South Coventry Twp (10320)
Zoning RES
Rooms
Other Rooms Living Room, Dining Room, Primary Bedroom, Bedroom 2, Bedroom 3, Kitchen, Family Room, Breakfast Room, Workshop
Basement Full
Interior
Hot Water Electric
Heating Forced Air, Heat Pump(s), Wood Burn Stove, Zoned
Cooling Central A/C
Flooring Bamboo, Laminated, Ceramic Tile
Heat Source Electric, Propane - Leased, Wood
Laundry Basement
Exterior
Garage Garage - Front Entry, Garage Door Opener
Garage Spaces 2.0
Utilities Available Propane
Waterfront N
Water Access N
Accessibility None
Parking Type Driveway, Attached Garage
Attached Garage 2
Total Parking Spaces 2
Garage Y
Building
Story 2
Sewer On Site Septic
Water Private
Architectural Style Contemporary
Level or Stories 2
Additional Building Above Grade, Below Grade
New Construction N
Schools
School District Owen J Roberts
Others
Senior Community No
Tax ID 20-04 -0054.0600
Ownership Fee Simple
SqFt Source Assessor
Acceptable Financing Cash, Conventional, USDA, VA, FHA
Listing Terms Cash, Conventional, USDA, VA, FHA
Financing Cash,Conventional,USDA,VA,FHA
Special Listing Condition Standard
Read Less Info
Want to know what your home might be worth? Contact us for a FREE valuation!

Our team is ready to help you sell your home for the highest possible price ASAP

Bought with Seth A Lejeune • RE/MAX HomePoint

"My job is to find and attract mastery-based agents to the office, protect the culture, and make sure everyone is happy! "






