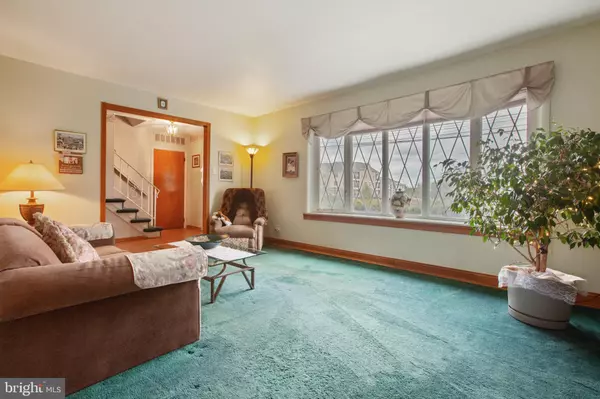$235,000
$240,000
2.1%For more information regarding the value of a property, please contact us for a free consultation.
4 Beds
2 Baths
1,778 SqFt
SOLD DATE : 08/14/2020
Key Details
Sold Price $235,000
Property Type Single Family Home
Sub Type Detached
Listing Status Sold
Purchase Type For Sale
Square Footage 1,778 sqft
Price per Sqft $132
Subdivision Green Ridge
MLS Listing ID NJCD388596
Sold Date 08/14/20
Style Traditional
Bedrooms 4
Full Baths 2
HOA Y/N N
Abv Grd Liv Area 1,778
Originating Board BRIGHT
Year Built 1964
Annual Tax Amount $7,048
Tax Year 2019
Lot Size 0.260 Acres
Acres 0.26
Lot Dimensions 0.00 x 0.00
Property Description
Welcome to 208 Somerdale Road in Voorhees Township. Beautifully landscaped, this well maintained house offers a traditional floor plan, which includes an open foyer, a spacious living room with a beautiful bay window and a dining room that can accommodate a large group for birthdays and holidays. The updated eat in kitchen features newer stainless steel appliances, such as a Samsung gas stove, new range hood, and a Kenmore refrigerator. A pretty backsplash compliments the granite counter tops and oak cabinets. Adjacent to the kitchen is the inviting family room where you can utilize the custom built in shelves and brick wood burning fireplace in colder months. There is a new sliding glass door that leads you to the fenced in back yard. You will have access to the washer and dryer and a full bath on the first floor. The second floor offers 4 very nice sized bedrooms, and a full bath that features a tub and shower. There are replacement windows throughout the house as well as ceiling fans, and decorative light fixtures. Other features include newer Carrier heater, A/C and Bradford-White hot water tank. There is a one car attached garage, new garage door, and newly installed concrete driveway and a newer roof. If you have been looking for a house with a yard for the kids this one provides a fence and plenty of room to play. There is a large storage shed to keep your lawn mower, and tools etc. This starter home has the big ticket improvements, making it better than average. A great location which includes walking access to all the great restaurants at the Voorhees Town Center, Osage Elementary School, the PATCO Hi- Speed line to Philadelphia and a short car ride to all major highways.
Location
State NJ
County Camden
Area Voorhees Twp (20434)
Zoning 75
Rooms
Other Rooms Living Room, Dining Room, Kitchen, Family Room, Foyer
Interior
Interior Features Carpet, Ceiling Fan(s), Family Room Off Kitchen, Floor Plan - Traditional, Kitchen - Eat-In, Tub Shower, Upgraded Countertops, Window Treatments, Wood Floors
Hot Water Natural Gas
Heating Forced Air
Cooling Central A/C
Flooring Carpet
Fireplaces Number 1
Fireplaces Type Brick
Equipment Built-In Range, Dishwasher, Disposal, Dryer - Gas, Energy Efficient Appliances, Exhaust Fan, Oven/Range - Gas, Refrigerator, Washer, Water Heater - High-Efficiency
Furnishings No
Fireplace Y
Window Features Bay/Bow,Replacement,Vinyl Clad
Appliance Built-In Range, Dishwasher, Disposal, Dryer - Gas, Energy Efficient Appliances, Exhaust Fan, Oven/Range - Gas, Refrigerator, Washer, Water Heater - High-Efficiency
Heat Source Natural Gas
Laundry Main Floor
Exterior
Parking Features Garage - Front Entry, Inside Access
Garage Spaces 3.0
Water Access N
Roof Type Shingle
Accessibility None
Attached Garage 1
Total Parking Spaces 3
Garage Y
Building
Story 2
Sewer Public Sewer
Water Public
Architectural Style Traditional
Level or Stories 2
Additional Building Above Grade, Below Grade
New Construction N
Schools
Elementary Schools Osage
Middle Schools Voorhees M.S.
High Schools Eastern H.S.
School District Voorhees Township Board Of Education
Others
Pets Allowed Y
Senior Community No
Tax ID 34-00094-00028
Ownership Fee Simple
SqFt Source Assessor
Acceptable Financing Conventional
Listing Terms Conventional
Financing Conventional
Special Listing Condition Standard
Pets Allowed No Pet Restrictions
Read Less Info
Want to know what your home might be worth? Contact us for a FREE valuation!

Our team is ready to help you sell your home for the highest possible price ASAP

Bought with Varinder S Bal • Keller Williams Realty - Moorestown
"My job is to find and attract mastery-based agents to the office, protect the culture, and make sure everyone is happy! "






