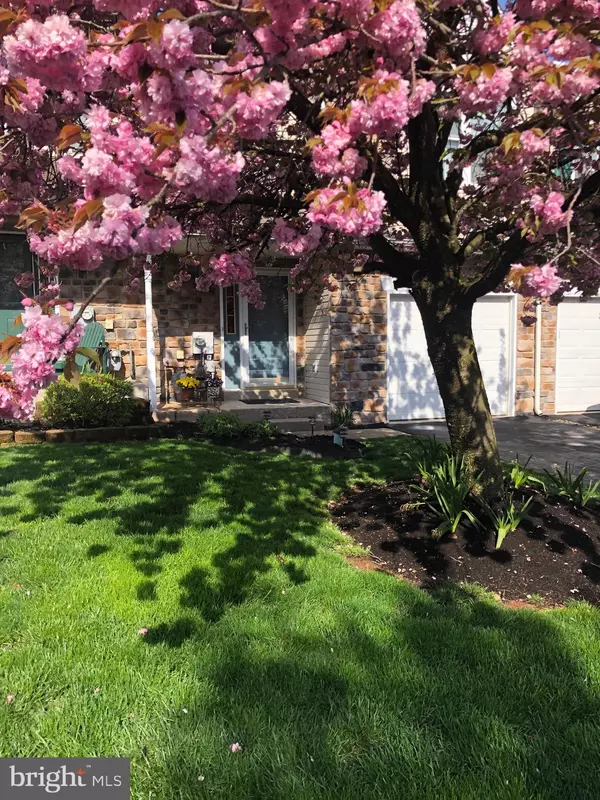$294,000
$289,900
1.4%For more information regarding the value of a property, please contact us for a free consultation.
3 Beds
3 Baths
1,662 SqFt
SOLD DATE : 08/12/2020
Key Details
Sold Price $294,000
Property Type Townhouse
Sub Type Interior Row/Townhouse
Listing Status Sold
Purchase Type For Sale
Square Footage 1,662 sqft
Price per Sqft $176
Subdivision Charlestowne
MLS Listing ID PAMC645042
Sold Date 08/12/20
Style Colonial
Bedrooms 3
Full Baths 2
Half Baths 1
HOA Fees $106/mo
HOA Y/N Y
Abv Grd Liv Area 1,662
Originating Board BRIGHT
Year Built 1996
Annual Tax Amount $3,856
Tax Year 2019
Lot Size 2,397 Sqft
Acres 0.06
Lot Dimensions x 0.00
Property Description
Located in the highly desirable Charlestowne development this meticulously maintained home will not last long. This pristine unit has been lovingly cared for which is evident in the way it presents itself. With gleaming wood floors (new in 2017) throughout the first floor, renovated half bath and crown molding as well as granite countertops this home will be sure to please.From the kitchen you can walk through French sliders to access your very own secluded deck that backs up to a wonderful wooded and serene setting. Very private. Upstairs are 3 good size bedrooms including a master suite with renovated master bath and walk-in closet. There is also another full bath and a large hall closet that can be used as a laundry area (plumbing already done) or additional storage. Once you enter the full walkout basement you notice the light filtering through the 2 full windows looking out to the patio and wooded area. There is another laundry located in the rear area of basement so you can decide which you prefer. New roof in 2019 and new heater in 2018 complete the security in knowing how well this was taken care of. The home comes with a 1 car garage and driveway parking. The community is loaded with friendly faces and plenty of canine companions. Welcome to your neighborhood.
Location
State PA
County Montgomery
Area Towamencin Twp (10653)
Zoning MRC
Rooms
Other Rooms Living Room, Dining Room, Kitchen, Basement, Foyer, Laundry, Bathroom 2, Bathroom 3, Primary Bathroom
Basement Full, Walkout Level, Windows, Outside Entrance, Daylight, Full, Poured Concrete
Interior
Interior Features Chair Railings, Crown Moldings, Dining Area, Formal/Separate Dining Room, Floor Plan - Traditional, Kitchen - Eat-In, Primary Bath(s), Upgraded Countertops, Walk-in Closet(s), Wood Floors
Hot Water Natural Gas
Heating Forced Air
Cooling Central A/C
Flooring Hardwood, Ceramic Tile, Carpet
Equipment Built-In Microwave, Dishwasher, Disposal, Dryer, ENERGY STAR Refrigerator, Extra Refrigerator/Freezer, Oven - Self Cleaning, Oven/Range - Gas, Refrigerator, Stainless Steel Appliances, Washer, Water Heater - High-Efficiency
Window Features Double Hung,ENERGY STAR Qualified,Vinyl Clad
Appliance Built-In Microwave, Dishwasher, Disposal, Dryer, ENERGY STAR Refrigerator, Extra Refrigerator/Freezer, Oven - Self Cleaning, Oven/Range - Gas, Refrigerator, Stainless Steel Appliances, Washer, Water Heater - High-Efficiency
Heat Source Natural Gas
Laundry Upper Floor, Basement
Exterior
Exterior Feature Deck(s), Patio(s), Porch(es)
Parking Features Garage - Front Entry, Garage Door Opener, Inside Access
Garage Spaces 1.0
Utilities Available Cable TV, Natural Gas Available, Phone
Water Access N
View Trees/Woods, Garden/Lawn
Roof Type Shingle
Accessibility None
Porch Deck(s), Patio(s), Porch(es)
Attached Garage 1
Total Parking Spaces 1
Garage Y
Building
Lot Description Backs to Trees, Front Yard, Landscaping, Rear Yard, Trees/Wooded, No Thru Street, Partly Wooded
Story 2
Sewer Public Sewer
Water Public
Architectural Style Colonial
Level or Stories 2
Additional Building Above Grade, Below Grade
New Construction N
Schools
School District North Penn
Others
Pets Allowed Y
HOA Fee Include Trash,Management
Senior Community No
Tax ID 53-00-01474-066
Ownership Fee Simple
SqFt Source Assessor
Acceptable Financing Cash, Conventional, FHA, VA
Listing Terms Cash, Conventional, FHA, VA
Financing Cash,Conventional,FHA,VA
Special Listing Condition Standard
Pets Allowed Cats OK, Dogs OK
Read Less Info
Want to know what your home might be worth? Contact us for a FREE valuation!

Our team is ready to help you sell your home for the highest possible price ASAP

Bought with Linda A Hunsicker • Coldwell Banker Hearthside
"My job is to find and attract mastery-based agents to the office, protect the culture, and make sure everyone is happy! "






