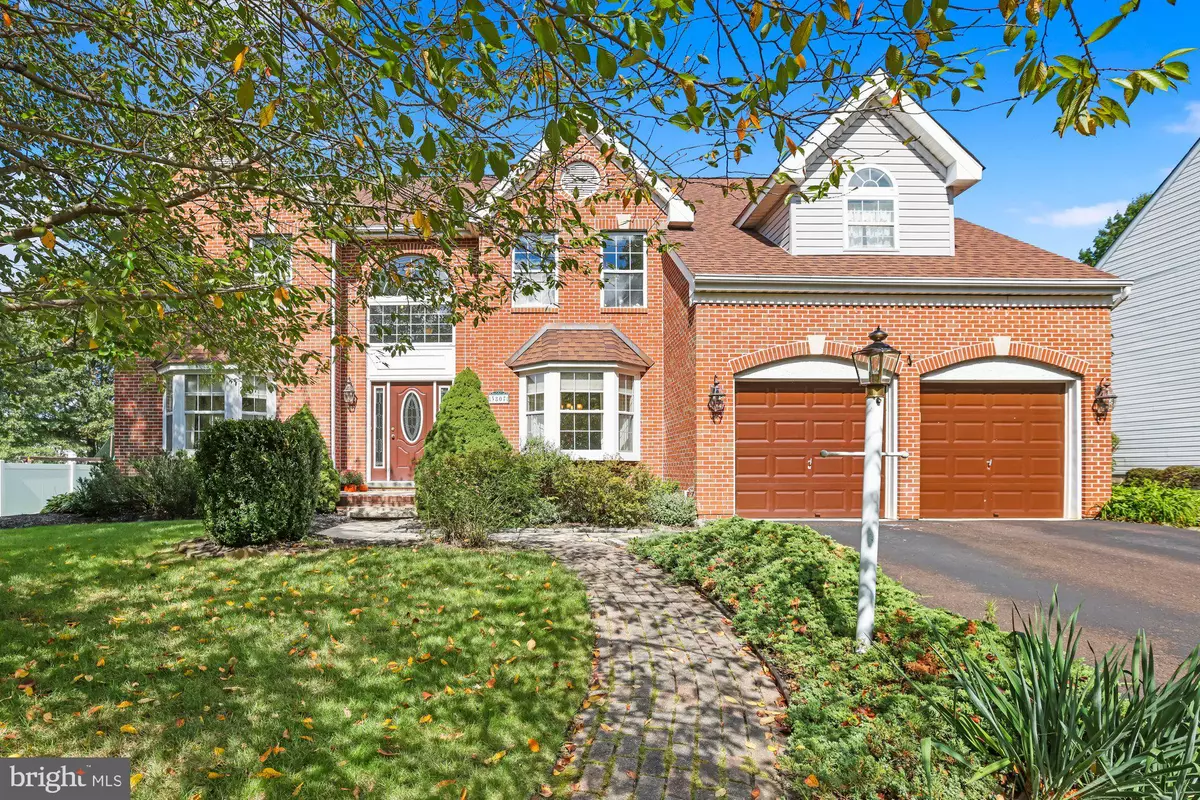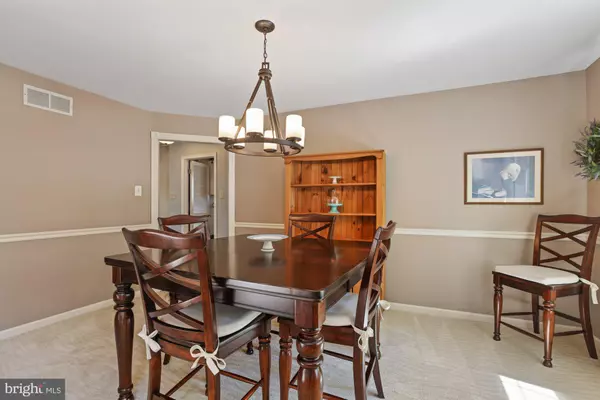$775,000
$749,900
3.3%For more information regarding the value of a property, please contact us for a free consultation.
4 Beds
3 Baths
3,300 SqFt
SOLD DATE : 11/15/2021
Key Details
Sold Price $775,000
Property Type Single Family Home
Sub Type Detached
Listing Status Sold
Purchase Type For Sale
Square Footage 3,300 sqft
Price per Sqft $234
Subdivision Hearthstone
MLS Listing ID PABU2009354
Sold Date 11/15/21
Style Traditional
Bedrooms 4
Full Baths 2
Half Baths 1
HOA Fees $71/ann
HOA Y/N Y
Abv Grd Liv Area 3,300
Originating Board BRIGHT
Year Built 1994
Annual Tax Amount $6,664
Tax Year 2021
Lot Size 0.262 Acres
Acres 0.26
Lot Dimensions 85.00 x 135.00
Property Description
Unlock the door to this traditional Doylestown home and prepare yourself for an abundance of warm sunlight that highlights the 2-story foyer. As you enter to the left is the formal living room and to the right the formal dining room. Both rooms boast windows that allow for natural sunlight. Proceed to the back of the home to the family room with hardwood floors and 6 large windows that over look the back paver patio and the beautiful yard. The family room boasts a gas fireplace for those chilly days & nights. The kitchen has been totally updated with stainless steel appliances, double oven, granite counter tops, soft close cabinets and an over sized center island. A great gathering room for the family. From the kitchen you can access a large screened in porch or the back staircase to the upper level. The back yard is totally fenced with a paver patio, decorative shed and a additional small garage. Completing the first floor is an private office, laundry and mud room, with an entrance to the two car garage. Upstairs you will find a large Master Bedroom suite with 2 large closet and a bathroom with walk-in shower and Jacuzzi tub. Three additional bedrooms all with ceiling fans and a renovated full bath complete the upper level. The basement is finished with an area for T.V. watching, play room or entertaining ,and an additional bedroom room or a separate room for storage. The home is located in the award winning Central Bucks School District with easy access to major commuting routes and only 10 minutes to restaurants, shopping & theater in historic Doylestown. Make your appointment today!
Location
State PA
County Bucks
Area Buckingham Twp (10106)
Zoning R5
Rooms
Other Rooms Living Room, Dining Room, Primary Bedroom, Bedroom 2, Bedroom 3, Bedroom 4, Kitchen, Family Room, Laundry, Office, Half Bath
Basement Full, Fully Finished
Interior
Interior Features Additional Stairway, Built-Ins, Carpet, Ceiling Fan(s), Dining Area, Family Room Off Kitchen, Kitchen - Eat-In, Kitchen - Island, Pantry, Stall Shower, Upgraded Countertops, Window Treatments, Wood Floors
Hot Water Natural Gas
Heating Forced Air
Cooling Central A/C
Flooring Carpet, Hardwood
Fireplaces Number 1
Fireplaces Type Gas/Propane
Equipment Built-In Microwave, Built-In Range, Disposal, Dishwasher, Icemaker, Oven - Self Cleaning, Refrigerator, Washer, Dryer - Electric, Oven - Double
Fireplace Y
Appliance Built-In Microwave, Built-In Range, Disposal, Dishwasher, Icemaker, Oven - Self Cleaning, Refrigerator, Washer, Dryer - Electric, Oven - Double
Heat Source Natural Gas
Laundry Main Floor
Exterior
Exterior Feature Screened, Porch(es)
Garage Garage - Front Entry, Inside Access, Garage Door Opener
Garage Spaces 2.0
Fence Rear, Other
Utilities Available Electric Available, Natural Gas Available
Water Access N
Roof Type Shingle,Asphalt
Accessibility None
Porch Screened, Porch(es)
Attached Garage 2
Total Parking Spaces 2
Garage Y
Building
Story 2
Foundation Concrete Perimeter
Sewer No Septic System
Water Public
Architectural Style Traditional
Level or Stories 2
Additional Building Above Grade, Below Grade
New Construction N
Schools
Elementary Schools Cold Spring
Middle Schools Holicong
High Schools Central Bucks High School East
School District Central Bucks
Others
Pets Allowed Y
Senior Community No
Tax ID 06-061-009
Ownership Fee Simple
SqFt Source Assessor
Acceptable Financing Conventional
Listing Terms Conventional
Financing Conventional
Special Listing Condition Standard
Pets Description No Pet Restrictions
Read Less Info
Want to know what your home might be worth? Contact us for a FREE valuation!

Our team is ready to help you sell your home for the highest possible price ASAP

Bought with Rocco D'Armiento • BHHS Fox & Roach -Yardley/Newtown

"My job is to find and attract mastery-based agents to the office, protect the culture, and make sure everyone is happy! "






