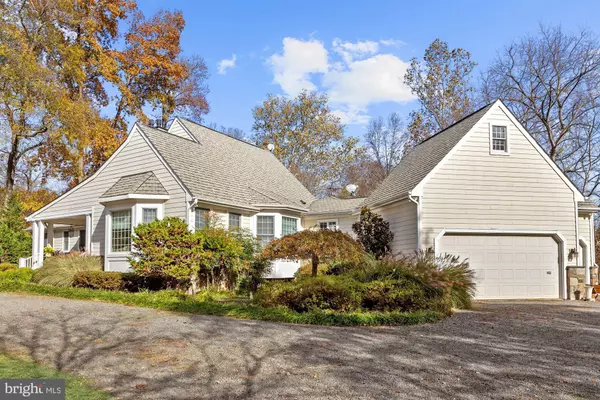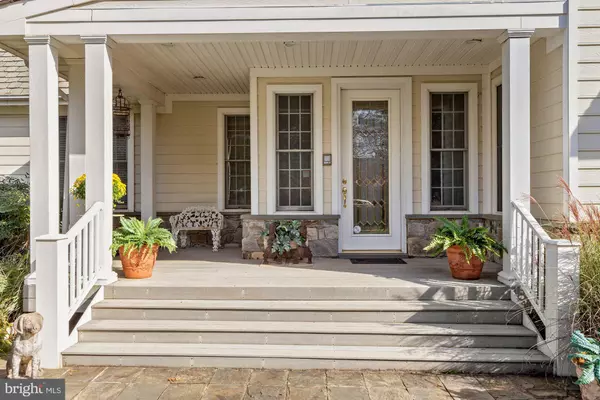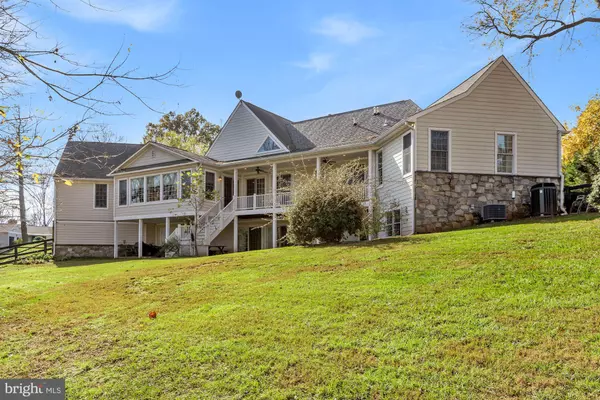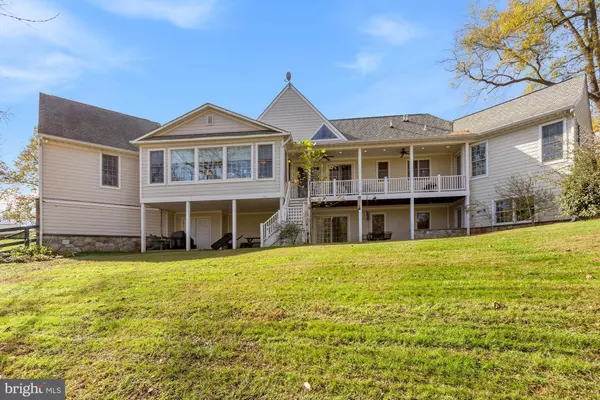$775,000
$799,000
3.0%For more information regarding the value of a property, please contact us for a free consultation.
4 Beds
4 Baths
4,492 SqFt
SOLD DATE : 03/29/2021
Key Details
Sold Price $775,000
Property Type Single Family Home
Sub Type Detached
Listing Status Sold
Purchase Type For Sale
Square Footage 4,492 sqft
Price per Sqft $172
Subdivision Fauquier White Sulphur Springs
MLS Listing ID VAFQ168070
Sold Date 03/29/21
Style Raised Ranch/Rambler,Ranch/Rambler
Bedrooms 4
Full Baths 3
Half Baths 1
HOA Y/N N
Abv Grd Liv Area 2,844
Originating Board BRIGHT
Year Built 2001
Annual Tax Amount $6,811
Tax Year 2020
Lot Size 0.833 Acres
Acres 0.83
Property Description
Escape to this magnificent home off Springs Road surrounded by Fauquier Springs Country Club and some of Warrenton's finest estates..... just minutes from Old Town Warrenton. First time offered, this custom built home features master craftsmanship throughout. You will be astounded at how big and open it is! Flooded with natural light the abundant number of windows allow you to enjoy the gorgeous natural setting. Offering over approx 5000+ square it maximizes every inch . Features include: 4 bedrooms, 3.5 bath, 2 fireplaces, soaring ceilings, music room/ formal living room,2nd family room in basement with stone fireplace, Gourmet Kitchen , main level family room with handsome stone fireplace, huge sun room off the kitchen, built-ins, walk in closets, Anderson windows throughout ,walk in storage rooms, patio and upper balcony off the kitchen,, cedar closet, huge 3 car garage, gutter leaf guard, mature landscaping and beautiful views. What more could you want at the end of a long day? This is absolutely the home you have been looking for! Owner Occupied with friendly adorable dog Sydney. Must have an appointment. Adhere to COVID rules. Wear as mask and use hand sanitizer. Please sign covid form and submit to agent before showing. No more than 3 people in group. Please wear gloves
Location
State VA
County Fauquier
Zoning RA
Rooms
Other Rooms Living Room, Dining Room, Bedroom 2, Bedroom 3, Bedroom 4, Kitchen, Family Room, Bedroom 1, Sun/Florida Room, Laundry, Office, Bathroom 1, Bathroom 2, Bathroom 3
Basement Full, Walkout Level, Connecting Stairway, Fully Finished, Improved, Outside Entrance, Interior Access
Main Level Bedrooms 3
Interior
Interior Features Air Filter System, Built-Ins, Carpet, Cedar Closet(s), Ceiling Fan(s), Entry Level Bedroom, Floor Plan - Open, Formal/Separate Dining Room, Kitchen - Eat-In, Kitchen - Gourmet, Kitchen - Island, Pantry, Recessed Lighting, Tub Shower, Walk-in Closet(s), Water Treat System, Wet/Dry Bar, Wood Floors
Hot Water Bottled Gas
Heating Heat Pump(s)
Cooling Central A/C
Fireplaces Number 2
Fireplaces Type Gas/Propane
Equipment Built-In Microwave, Dishwasher, Disposal, Exhaust Fan, Extra Refrigerator/Freezer, Intercom, Microwave, Oven - Double, Range Hood, Refrigerator, Washer, Water Heater, Dryer
Fireplace Y
Appliance Built-In Microwave, Dishwasher, Disposal, Exhaust Fan, Extra Refrigerator/Freezer, Intercom, Microwave, Oven - Double, Range Hood, Refrigerator, Washer, Water Heater, Dryer
Heat Source Propane - Leased
Laundry Main Floor
Exterior
Parking Features Additional Storage Area, Garage - Side Entry, Inside Access, Oversized
Garage Spaces 3.0
Fence Rear
Water Access N
View Scenic Vista
Accessibility None
Attached Garage 3
Total Parking Spaces 3
Garage Y
Building
Lot Description Backs to Trees, Cul-de-sac
Story 2
Sewer On Site Septic
Water Public
Architectural Style Raised Ranch/Rambler, Ranch/Rambler
Level or Stories 2
Additional Building Above Grade, Below Grade
New Construction N
Schools
School District Fauquier County Public Schools
Others
Senior Community No
Tax ID 6962-21-1233
Ownership Fee Simple
SqFt Source Assessor
Security Features Electric Alarm
Special Listing Condition Standard
Read Less Info
Want to know what your home might be worth? Contact us for a FREE valuation!

Our team is ready to help you sell your home for the highest possible price ASAP

Bought with Carole J Taylor • TTR Sothebys International Realty
"My job is to find and attract mastery-based agents to the office, protect the culture, and make sure everyone is happy! "






