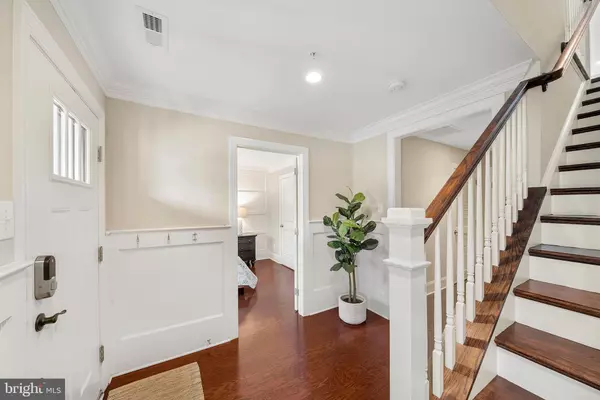$689,000
$699,000
1.4%For more information regarding the value of a property, please contact us for a free consultation.
4 Beds
5 Baths
2,876 SqFt
SOLD DATE : 11/05/2021
Key Details
Sold Price $689,000
Property Type Townhouse
Sub Type End of Row/Townhouse
Listing Status Sold
Purchase Type For Sale
Square Footage 2,876 sqft
Price per Sqft $239
Subdivision None Available
MLS Listing ID PACT2008284
Sold Date 11/05/21
Style Colonial
Bedrooms 4
Full Baths 4
Half Baths 1
HOA Fees $175/mo
HOA Y/N Y
Abv Grd Liv Area 2,876
Originating Board BRIGHT
Year Built 2017
Annual Tax Amount $9,709
Tax Year 2021
Lot Size 945 Sqft
Acres 0.02
Property Description
Welcome home to 22 Bridge Street, part of an exclusive enclave of high-end townhomes within walking distance to downtown Berwyn. Better than new, this well-appointed less than 3 years old end-unit features over 2,800 square feet of bright, open living space. Enter through the attached two-car garage or the main front door where you'll find the first of three bedrooms with a full bath and generously sized closet. Designed for easy entertaining and flow, the main floor boasts an enviable chef's kitchen with top-of-the-line appliances and large granite island that opens to a gracious family room complete with gas fireplace and Trex deck spanning the full width of the home. A butler's pantry with floor-to-ceiling cabinetry, a powder room, and a light-filled dining area round out the main level, and nine-foot ceilings, plus wide-plank hardwood floors provide the perfect finishing touches. On the next floor, you'll discover an inviting primary bedroom featuring his and her closets and a beautifully tiled bath with dual-sink vanity, Kohler fixtures and frameless shower door. Another bedroom with ensuite bath, a linen closet and laundry room with utility sink round out the bedroom level. The carpeted fourth-floor loft with full bathroom can function as a fourth bedroom or bonus space. Additional features include plantation shutters and crown molding throughout and bonus loft-level storage room. Located in nationally-ranked T/E school district and within walking distance to the Berwyn train station, this is the best of carefree, high-end living!
Location
State PA
County Chester
Area Easttown Twp (10355)
Zoning R
Direction West
Rooms
Main Level Bedrooms 1
Interior
Interior Features Butlers Pantry, Ceiling Fan(s), Chair Railings, Combination Dining/Living, Crown Moldings, Entry Level Bedroom, Family Room Off Kitchen, Floor Plan - Open, Formal/Separate Dining Room, Kitchen - Island, Wood Floors, Window Treatments, Walk-in Closet(s), Wainscotting, Upgraded Countertops, Tub Shower, Stall Shower, Sprinkler System, Primary Bath(s)
Hot Water Natural Gas
Heating Forced Air
Cooling Central A/C
Flooring Carpet, Wood
Fireplaces Number 1
Fireplaces Type Gas/Propane
Equipment Washer, Dryer, Refrigerator
Furnishings No
Fireplace Y
Window Features Insulated,Screens
Appliance Washer, Dryer, Refrigerator
Heat Source Natural Gas
Laundry Upper Floor
Exterior
Exterior Feature Deck(s)
Garage Garage - Rear Entry, Garage Door Opener, Inside Access
Garage Spaces 2.0
Waterfront N
Water Access N
View Street
Roof Type Shingle
Accessibility None
Porch Deck(s)
Attached Garage 2
Total Parking Spaces 2
Garage Y
Building
Lot Description Landscaping, Level
Story 4
Foundation Slab
Sewer Public Sewer
Water Public
Architectural Style Colonial
Level or Stories 4
Additional Building Above Grade, Below Grade
Structure Type Dry Wall,9'+ Ceilings
New Construction N
Schools
Elementary Schools Beaumont
Middle Schools Tredyffrin-Easttown
High Schools Conestoga Senior
School District Tredyffrin-Easttown
Others
Pets Allowed Y
HOA Fee Include Common Area Maintenance,Lawn Maintenance,Snow Removal,Trash,Ext Bldg Maint
Senior Community No
Tax ID 55-02L-0063.0100
Ownership Fee Simple
SqFt Source Assessor
Security Features Fire Detection System
Acceptable Financing Cash, Conventional
Horse Property N
Listing Terms Cash, Conventional
Financing Cash,Conventional
Special Listing Condition Standard
Pets Description No Pet Restrictions
Read Less Info
Want to know what your home might be worth? Contact us for a FREE valuation!

Our team is ready to help you sell your home for the highest possible price ASAP

Bought with Kathy McQuilkin • RE/MAX Professional Realty

"My job is to find and attract mastery-based agents to the office, protect the culture, and make sure everyone is happy! "






