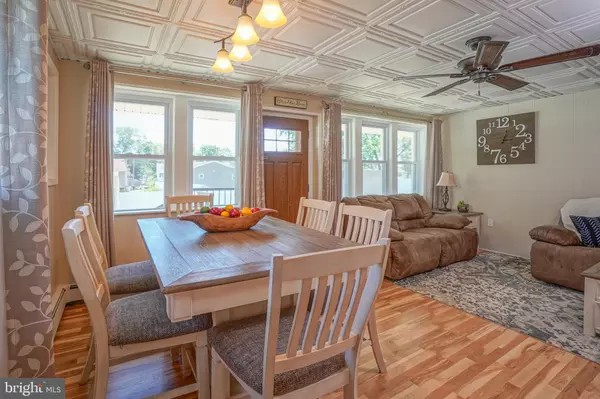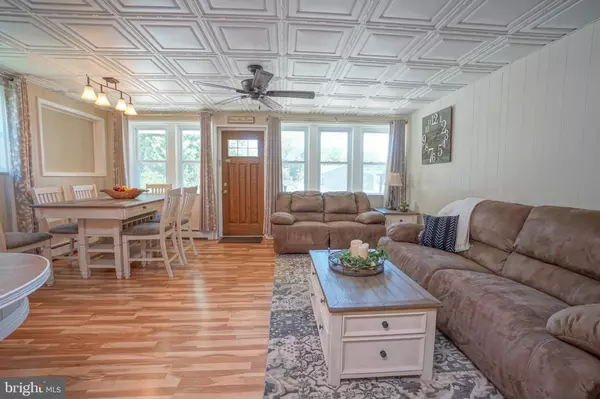$187,500
$184,900
1.4%For more information regarding the value of a property, please contact us for a free consultation.
3 Beds
1 Bath
1,167 SqFt
SOLD DATE : 09/15/2020
Key Details
Sold Price $187,500
Property Type Single Family Home
Sub Type Detached
Listing Status Sold
Purchase Type For Sale
Square Footage 1,167 sqft
Price per Sqft $160
Subdivision None Available
MLS Listing ID NJCD389986
Sold Date 09/15/20
Style Ranch/Rambler
Bedrooms 3
Full Baths 1
HOA Y/N N
Abv Grd Liv Area 1,167
Originating Board BRIGHT
Year Built 1956
Annual Tax Amount $6,668
Tax Year 2019
Lot Size 7,750 Sqft
Acres 0.18
Lot Dimensions 62.00 x 125.00
Property Description
This perfect rancher home will not last long. Just grab your stuff - BRAND NEW roof, updated kitchen with SS appliance and the most modern drawer dishwasher. Update bathroom with amazing wood like tile. The master has a large closet and plenty of space for a king sizes bed. Upgraded vinyl windows, Anderson storm door. Open floor plan with laminate flooring thru out. The back yard is HUGE 30 x15 paver patio which includes the stunning 10 foot pergola, let s not forget the 12 x 10 shed for your tools or toys. You will not have to do a thing ...the heater and siding are pretty new also. The exciting bonus is the very dry basement with washer and dryer included.
Location
State NJ
County Camden
Area Gloucester Twp (20415)
Zoning RES
Direction West
Rooms
Other Rooms Living Room, Dining Room, Primary Bedroom, Bedroom 2, Bedroom 3, Kitchen
Basement Full, Interior Access, Shelving, Unfinished, Workshop
Main Level Bedrooms 3
Interior
Interior Features Attic, Built-Ins, Dining Area, Efficiency, Floor Plan - Open, Kitchen - Galley, Recessed Lighting, Window Treatments
Hot Water Natural Gas
Heating Forced Air
Cooling Window Unit(s)
Flooring Laminated
Equipment Built-In Microwave, Built-In Range, Dishwasher, Disposal, Dryer, Energy Efficient Appliances, ENERGY STAR Dishwasher, ENERGY STAR Refrigerator, Exhaust Fan, Microwave, Oven - Single, Oven/Range - Electric, Refrigerator, Water Heater
Fireplace N
Window Features Double Pane,Energy Efficient
Appliance Built-In Microwave, Built-In Range, Dishwasher, Disposal, Dryer, Energy Efficient Appliances, ENERGY STAR Dishwasher, ENERGY STAR Refrigerator, Exhaust Fan, Microwave, Oven - Single, Oven/Range - Electric, Refrigerator, Water Heater
Heat Source Natural Gas
Laundry Basement
Exterior
Exterior Feature Patio(s), Porch(es)
Garage Spaces 2.0
Fence Privacy, Vinyl
Utilities Available Cable TV, Phone
Water Access N
View Other
Roof Type Shingle
Accessibility None
Porch Patio(s), Porch(es)
Total Parking Spaces 2
Garage N
Building
Lot Description Front Yard, Rear Yard, SideYard(s)
Story 1
Foundation Block
Sewer Public Sewer
Water Public
Architectural Style Ranch/Rambler
Level or Stories 1
Additional Building Above Grade, Below Grade
Structure Type Dry Wall,Paneled Walls
New Construction N
Schools
School District Gloucester Township Public Schools
Others
Senior Community No
Tax ID 15-00406-00005
Ownership Fee Simple
SqFt Source Assessor
Security Features Surveillance Sys
Acceptable Financing Cash, Conventional, FHA, FHA 203(b), VA
Listing Terms Cash, Conventional, FHA, FHA 203(b), VA
Financing Cash,Conventional,FHA,FHA 203(b),VA
Special Listing Condition Standard
Read Less Info
Want to know what your home might be worth? Contact us for a FREE valuation!

Our team is ready to help you sell your home for the highest possible price ASAP

Bought with Nancy Michelle Hund • BHHS Fox & Roach-Vineland
"My job is to find and attract mastery-based agents to the office, protect the culture, and make sure everyone is happy! "






