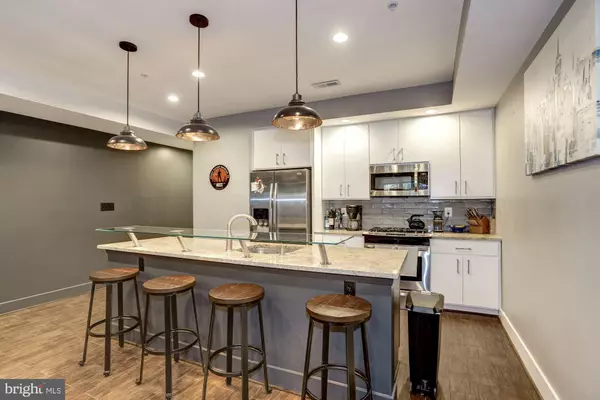$640,000
$629,000
1.7%For more information regarding the value of a property, please contact us for a free consultation.
2 Beds
2 Baths
1,159 SqFt
SOLD DATE : 09/08/2020
Key Details
Sold Price $640,000
Property Type Condo
Sub Type Condo/Co-op
Listing Status Sold
Purchase Type For Sale
Square Footage 1,159 sqft
Price per Sqft $552
Subdivision Shaw
MLS Listing ID DCDC479802
Sold Date 09/08/20
Style Contemporary
Bedrooms 2
Full Baths 2
Condo Fees $304/mo
HOA Y/N N
Abv Grd Liv Area 1,159
Originating Board BRIGHT
Year Built 2011
Annual Tax Amount $4,734
Tax Year 2020
Property Description
BEST LOCATION IN SHAW. Spacious 2 bed/2 bath unit in The Anthony condo building, steps to the New Whole Foods now open down the street. This condo features its own private entrance and private patio. Spacious open kitchen living concept with high ceilings. New Salerno porcelain tile "wood" floors throughout. New kitchen cabinetry, light fixtures, and backsplash. Stainless steel appliances with gas cooking! Full sized washer/dryer in unit. Central AC. Private patio out back is great for grilling, meditation, or intimate conversation. Common area outdoor space in the front of the building is perfect for dinner parties or just relaxing during nice weather. This home is just steps from the vibrant U St corridor, restaurants, shopping, and 2 Green Line Metro stops. Compass Coffee is across the street. Union Kitchen is next door. Many more eateries are around the corner. PET FRIENDLY! *Est. Sqft
Location
State DC
County Washington
Zoning RESIDENTIAL
Rooms
Main Level Bedrooms 2
Interior
Interior Features Bar, Combination Dining/Living, Combination Kitchen/Dining, Entry Level Bedroom, Floor Plan - Open, Kitchen - Galley, Kitchen - Gourmet, Primary Bath(s), Recessed Lighting
Hot Water Electric
Heating Heat Pump(s)
Cooling Central A/C
Equipment Built-In Microwave, Dishwasher, Disposal, Dryer - Electric, Icemaker, Oven/Range - Gas, Stainless Steel Appliances, Washer/Dryer Stacked
Fireplace N
Appliance Built-In Microwave, Dishwasher, Disposal, Dryer - Electric, Icemaker, Oven/Range - Gas, Stainless Steel Appliances, Washer/Dryer Stacked
Heat Source Natural Gas
Laundry Dryer In Unit, Washer In Unit
Exterior
Exterior Feature Patio(s)
Utilities Available Cable TV Available
Amenities Available Common Grounds
Waterfront N
Water Access N
Roof Type Unknown
Accessibility None
Porch Patio(s)
Parking Type On Street
Garage N
Building
Story 3
Unit Features Mid-Rise 5 - 8 Floors
Sewer Public Sewer
Water Public
Architectural Style Contemporary
Level or Stories 3
Additional Building Above Grade, Below Grade
Structure Type 9'+ Ceilings,Dry Wall
New Construction N
Schools
School District District Of Columbia Public Schools
Others
Pets Allowed Y
HOA Fee Include Water,Sewer,Management,Trash
Senior Community No
Tax ID 0393//2010
Ownership Condominium
Horse Property N
Special Listing Condition Standard
Pets Description Dogs OK, Cats OK
Read Less Info
Want to know what your home might be worth? Contact us for a FREE valuation!

Our team is ready to help you sell your home for the highest possible price ASAP

Bought with Matthew J Buerger • Compass

"My job is to find and attract mastery-based agents to the office, protect the culture, and make sure everyone is happy! "






