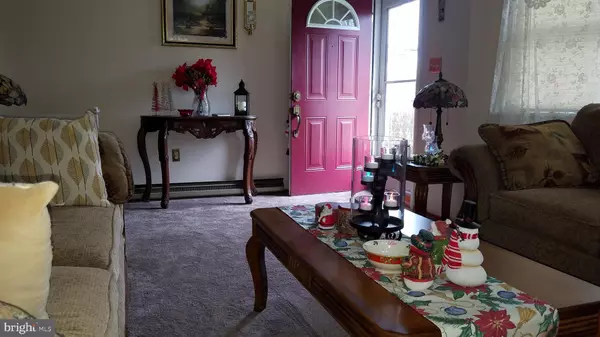$199,900
$199,900
For more information regarding the value of a property, please contact us for a free consultation.
4 Beds
2 Baths
2,880 SqFt
SOLD DATE : 12/30/2020
Key Details
Sold Price $199,900
Property Type Single Family Home
Sub Type Detached
Listing Status Sold
Purchase Type For Sale
Square Footage 2,880 sqft
Price per Sqft $69
Subdivision Middletown
MLS Listing ID PADA127506
Sold Date 12/30/20
Style Raised Ranch/Rambler
Bedrooms 4
Full Baths 2
HOA Y/N N
Abv Grd Liv Area 1,680
Originating Board BRIGHT
Year Built 1965
Annual Tax Amount $3,937
Tax Year 2020
Lot Size 0.290 Acres
Acres 0.29
Property Description
All Brick Raised Ranch with 20 x 40 ft Two story addition which includes a large family room and formal dining area. Pellet stove for additional heat. The home has newer roof, replacement windows, hardwood floors under carpet and exposed hardwood in Bedrooms. Lower level totally finished into living space to include a bedroom with fireplace, full bath in laundry room, den or additional bedroom. The Garage is one care on the main side and under the addition is a tandem 2 car garage. Perfect for the car enthusiast. Work shop are with upgraded electric for the tools and machines to be able to use. Quaint brick patio off kitchen with firepit. Rear yard is 80% fenced with a privacy fence. Storage shed to rear of the yard. Full bath on Main level. This home is in a quiet neighborhood No HOA, but relatively close to all shopping. hospitals, and Interstates, Turnpike Road as well as Harrisburg International Airport, not far from Hershey Med. Each room has its own thermostat for comfort level. 2 Window Air Conditioning units will remain with the home. Kitchen will feature all stainless steel appliances, with an eating area. All Appliances in kitchen remain. Lower level washer, dryer and additional refrigerator are negotiable. Some furniture is negotiable as well. This is your New Home with a new roof, newer windows and a lovely setting. Lower Swatara Township location.
Location
State PA
County Dauphin
Area Lower Swatara Twp (14036)
Zoning RESIDENTIAL
Direction South
Rooms
Other Rooms Living Room, Bedroom 2, Bedroom 3, Bedroom 4, Kitchen, Family Room, Den, Bedroom 1, Laundry, Bathroom 1, Bathroom 2
Basement Full
Main Level Bedrooms 3
Interior
Interior Features Breakfast Area, Built-Ins, Carpet, Ceiling Fan(s), Combination Dining/Living, Entry Level Bedroom, Family Room Off Kitchen, Kitchen - Eat-In, Tub Shower, Window Treatments, Wood Floors, Wood Stove
Hot Water Electric
Heating Baseboard - Electric, Wood Burn Stove
Cooling Window Unit(s), Ceiling Fan(s)
Flooring Carpet, Hardwood, Vinyl
Fireplaces Number 1
Fireplaces Type Brick, Fireplace - Glass Doors, Mantel(s), Wood
Equipment Built-In Microwave, Built-In Range, Dishwasher, Oven/Range - Electric, Refrigerator, Stainless Steel Appliances
Fireplace Y
Window Features Bay/Bow,Double Hung,Energy Efficient,Replacement,Screens
Appliance Built-In Microwave, Built-In Range, Dishwasher, Oven/Range - Electric, Refrigerator, Stainless Steel Appliances
Heat Source Electric, Wood
Laundry Basement, Lower Floor
Exterior
Garage Basement Garage, Built In, Garage - Side Entry, Garage Door Opener, Oversized
Garage Spaces 7.0
Fence Chain Link, Privacy
Utilities Available Cable TV, Electric Available, Phone Available, Other
Waterfront N
Water Access N
View Street
Roof Type Architectural Shingle
Street Surface Black Top
Accessibility None
Road Frontage Boro/Township
Parking Type Attached Garage, Driveway, Off Street
Attached Garage 3
Total Parking Spaces 7
Garage Y
Building
Story 2
Foundation Block
Sewer Public Sewer
Water Public
Architectural Style Raised Ranch/Rambler
Level or Stories 2
Additional Building Above Grade, Below Grade
Structure Type Dry Wall
New Construction N
Schools
Middle Schools Middletown Area
High Schools Middletown Area High School
School District Middletown Area
Others
Pets Allowed Y
Senior Community No
Tax ID 36-029-030-000-0000
Ownership Fee Simple
SqFt Source Estimated
Acceptable Financing Cash, Conventional, FHA, VA
Horse Property N
Listing Terms Cash, Conventional, FHA, VA
Financing Cash,Conventional,FHA,VA
Special Listing Condition Standard
Pets Description Cats OK, Dogs OK
Read Less Info
Want to know what your home might be worth? Contact us for a FREE valuation!

Our team is ready to help you sell your home for the highest possible price ASAP

Bought with Mitzi Heaton • Keller Williams Keystone Realty

"My job is to find and attract mastery-based agents to the office, protect the culture, and make sure everyone is happy! "






