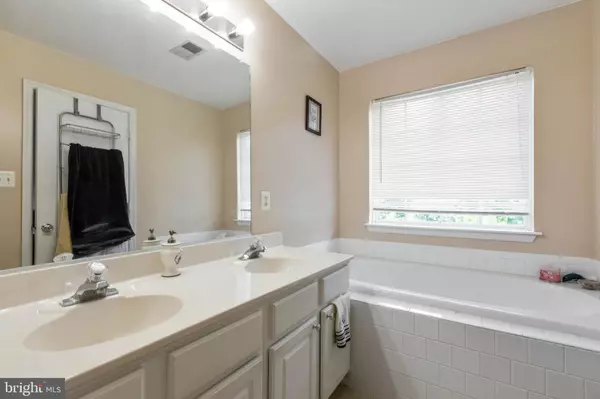$270,000
$270,000
For more information regarding the value of a property, please contact us for a free consultation.
3 Beds
3 Baths
1,840 SqFt
SOLD DATE : 01/22/2020
Key Details
Sold Price $270,000
Property Type Townhouse
Sub Type Interior Row/Townhouse
Listing Status Sold
Purchase Type For Sale
Square Footage 1,840 sqft
Price per Sqft $146
Subdivision Kingsview Sub
MLS Listing ID MDCH209512
Sold Date 01/22/20
Style Colonial
Bedrooms 3
Full Baths 2
Half Baths 1
HOA Fees $112/qua
HOA Y/N Y
Abv Grd Liv Area 1,840
Originating Board BRIGHT
Year Built 2001
Annual Tax Amount $3,100
Tax Year 2019
Lot Size 1,861 Sqft
Acres 0.04
Property Description
Welcome home to this gorgeous three story town home in the Kingsview community in White Plains. This is the perfect location for commuting! The beautiful updated kitchen features granite counter tops and new stainless steel appliances. The main level and steps include beautiful gleaming hardwood flooring. Three nice size bedrooms with plenty of closet space for everyone in the family! Two and one half bathrooms and a rough-in located on the main floor for a second half bathroom. The master bathroom offers a large soaking tub and separate shower! The one car garage offers plenty of room for storage or parking. Entertaining will be a breeze this summer on the over-sized 18X10 private deck that overlooks trees in the backyard. The active community offers multiple playgrounds, tennis courts, soccer fields and a pool. Hurry this one will not last!
Location
State MD
County Charles
Zoning RL
Rooms
Other Rooms Living Room, Dining Room, Primary Bedroom, Bedroom 2, Bedroom 3, Kitchen, Family Room
Interior
Interior Features Carpet, Ceiling Fan(s), Combination Dining/Living, Dining Area, Family Room Off Kitchen, Kitchen - Eat-In, Sprinkler System, Walk-in Closet(s), Wood Floors
Heating Heat Pump(s)
Cooling Central A/C
Equipment Built-In Microwave, Dishwasher, Dryer, Icemaker, Refrigerator, Stove, Washer
Appliance Built-In Microwave, Dishwasher, Dryer, Icemaker, Refrigerator, Stove, Washer
Heat Source Natural Gas
Exterior
Exterior Feature Deck(s), Patio(s)
Garage Spaces 1.0
Fence Privacy, Wood, Rear
Utilities Available Cable TV, Electric Available
Water Access N
View Trees/Woods
Accessibility None
Porch Deck(s), Patio(s)
Total Parking Spaces 1
Garage N
Building
Story 3+
Sewer Community Septic Tank, Private Septic Tank
Water Public
Architectural Style Colonial
Level or Stories 3+
Additional Building Above Grade, Below Grade
New Construction N
Schools
Elementary Schools William A. Diggs
Middle Schools Matthew Henson
High Schools Maurice J. Mcdonough
School District Charles County Public Schools
Others
Senior Community No
Tax ID 0906275826
Ownership Fee Simple
SqFt Source Assessor
Horse Property N
Special Listing Condition Standard
Read Less Info
Want to know what your home might be worth? Contact us for a FREE valuation!

Our team is ready to help you sell your home for the highest possible price ASAP

Bought with Beverly M Drewery • CENTURY 21 New Millennium

"My job is to find and attract mastery-based agents to the office, protect the culture, and make sure everyone is happy! "






