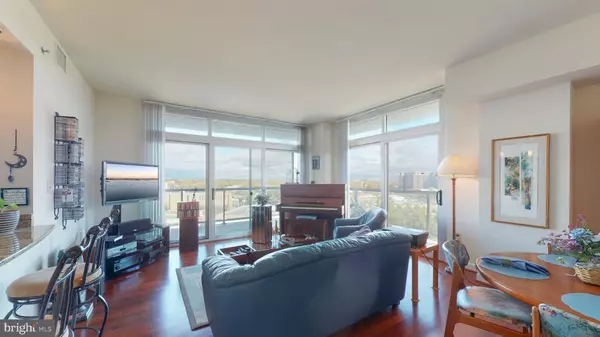$525,000
$529,900
0.9%For more information regarding the value of a property, please contact us for a free consultation.
2 Beds
2 Baths
1,611 SqFt
SOLD DATE : 12/18/2020
Key Details
Sold Price $525,000
Property Type Condo
Sub Type Condo/Co-op
Listing Status Sold
Purchase Type For Sale
Square Footage 1,611 sqft
Price per Sqft $325
Subdivision Midtown Bethesda North
MLS Listing ID MDMC731134
Sold Date 12/18/20
Style Contemporary
Bedrooms 2
Full Baths 2
Condo Fees $1,009/mo
HOA Y/N N
Abv Grd Liv Area 1,611
Originating Board BRIGHT
Year Built 2007
Annual Tax Amount $5,378
Tax Year 2020
Property Description
This is a spectacular corner unit with wrap-around balcony allowing you gorgeous views both east and north. This 2 bedroom two bath home also has an office and beautiful hardwood floors. You will love this floorplan with over 1600 sf! The living room features windows on the majority of two walls. The condo offers a rooftop, heated pool with jacuzzi, BBQ and lounge area, concierge service, theatre room, gym, library, billiard room, cyber cafe, coffee bar, conference room and party room with kitchen. The condo fee includes gas/heat and water. Conveniently located to the Twinbrook Metro station, Montrose Crossing, Target, Giant, Pike & Rose and tons of other dining/shopping options.
Location
State MD
County Montgomery
Zoning RMX3
Direction North
Rooms
Main Level Bedrooms 2
Interior
Interior Features Breakfast Area, Combination Dining/Living, Floor Plan - Open, Sprinkler System, Walk-in Closet(s), Wood Floors, Upgraded Countertops
Hot Water Natural Gas
Heating Forced Air
Cooling Central A/C
Flooring Hardwood
Equipment Built-In Microwave, Dishwasher, Disposal, Dryer, Icemaker, Oven/Range - Gas, Refrigerator, Washer
Fireplace N
Appliance Built-In Microwave, Dishwasher, Disposal, Dryer, Icemaker, Oven/Range - Gas, Refrigerator, Washer
Heat Source Natural Gas
Laundry Washer In Unit, Dryer In Unit
Exterior
Parking Features Garage - Side Entry
Garage Spaces 1.0
Amenities Available Billiard Room, Concierge, Elevator, Fitness Center, Guest Suites, Meeting Room, Party Room, Pool - Outdoor, Recreational Center, Reserved/Assigned Parking, Security, Swimming Pool
Water Access N
View Panoramic
Accessibility Elevator
Attached Garage 1
Total Parking Spaces 1
Garage Y
Building
Story 1
Unit Features Hi-Rise 9+ Floors
Sewer Public Sewer
Water Public
Architectural Style Contemporary
Level or Stories 1
Additional Building Above Grade, Below Grade
New Construction N
Schools
Elementary Schools Luxmanor
Middle Schools Tilden
High Schools Walter Johnson
School District Montgomery County Public Schools
Others
HOA Fee Include Common Area Maintenance,Gas,Insurance,Management,Pool(s),Recreation Facility,Snow Removal,Trash,Water,Reserve Funds
Senior Community No
Tax ID 160403586936
Ownership Condominium
Security Features 24 hour security,Desk in Lobby,Main Entrance Lock
Special Listing Condition Standard
Read Less Info
Want to know what your home might be worth? Contact us for a FREE valuation!

Our team is ready to help you sell your home for the highest possible price ASAP

Bought with Bruce L Wertz • Cranford & Associates

"My job is to find and attract mastery-based agents to the office, protect the culture, and make sure everyone is happy! "






