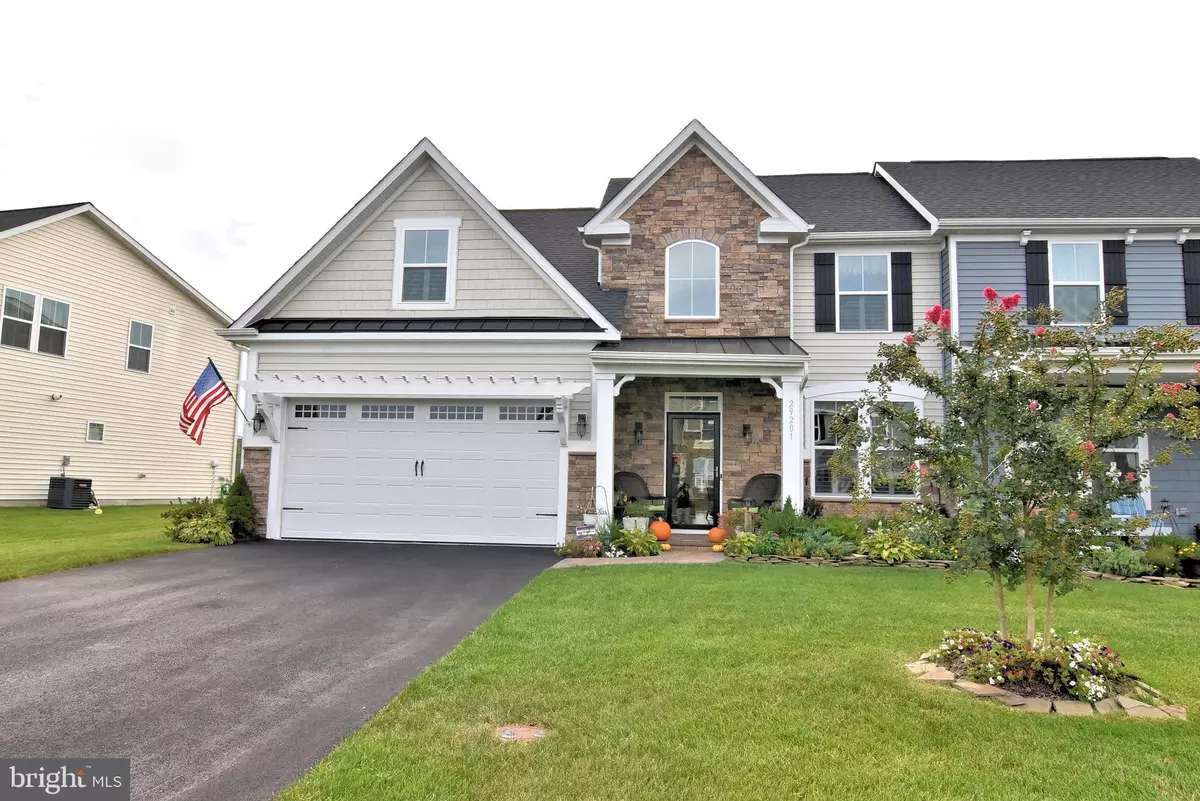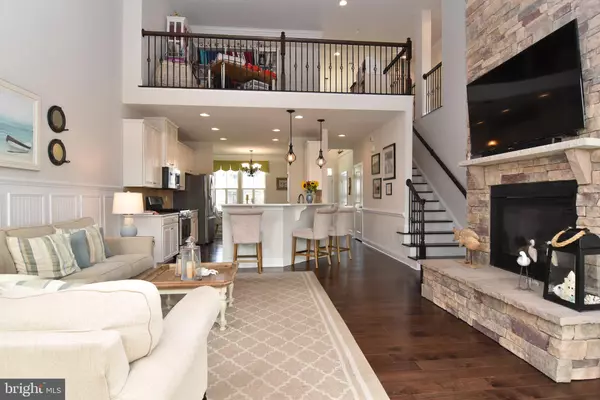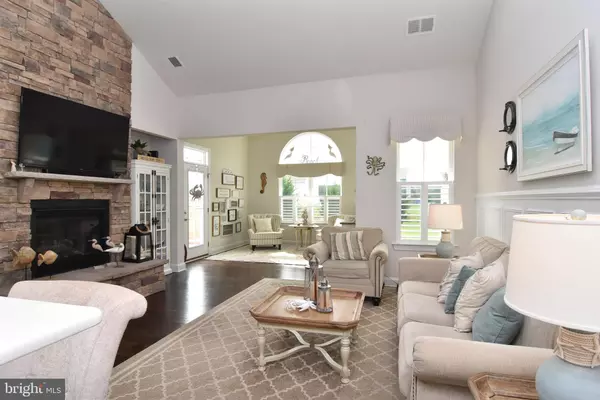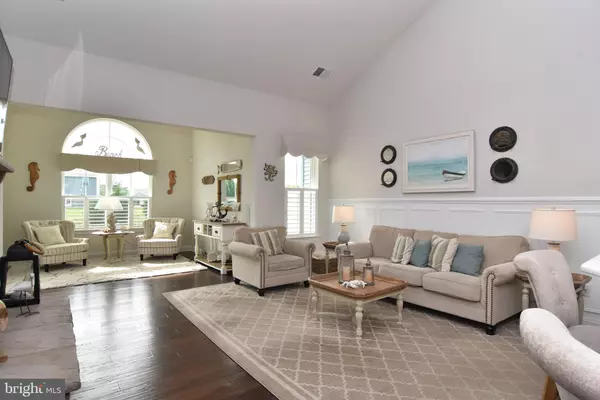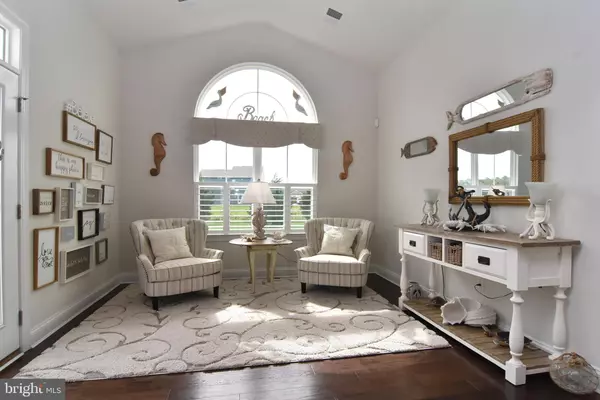$479,900
$489,900
2.0%For more information regarding the value of a property, please contact us for a free consultation.
4 Beds
3 Baths
2,390 SqFt
SOLD DATE : 12/01/2021
Key Details
Sold Price $479,900
Property Type Single Family Home
Sub Type Twin/Semi-Detached
Listing Status Sold
Purchase Type For Sale
Square Footage 2,390 sqft
Price per Sqft $200
Subdivision Lighthouse Lakes
MLS Listing ID DESU2006778
Sold Date 12/01/21
Style Villa
Bedrooms 4
Full Baths 2
Half Baths 1
HOA Fees $153/qua
HOA Y/N Y
Abv Grd Liv Area 2,390
Originating Board BRIGHT
Year Built 2017
Annual Tax Amount $1,015
Tax Year 2021
Lot Size 7,405 Sqft
Acres 0.17
Lot Dimensions 54.00 x 152.00
Property Description
Why wait forever for a new build & Higher prices when this stunning 4 bedroom, 2 1/2 full bath home in the desirable, amenity-filled Lighthouse Lakes community can be yours.! just 15 minutes from the beach! Built in 2018 & Shows like a model. Extremely well-maintained, a large great room, 2 Car garage This home includes an entry level owners suite w/ walk in closet, a light filled oversized
upstairs bonus/ Bedroom that allows for great flexibility as a home-office, nursery, craft-room, or whatever your needs may be. This home has all the Bells & Whistles !! ,Quartz countertops, Wainscoting, Shiplap, Pendant Kitchen lights,Upgraded molding package w/six inch baseboards, nice sized patio w/ cozy fire pit, tray ceiling, stone fireplace, vaulted ceilings, wrought iron balusters, recessed lighting, Morning Sunroom,Tankless Water Heater, freshly painted, gas cooking, nice upstairs loft, storm doors front & back, stone porch pavers, irrigation system, Low HOA includes Community Clubhouse w/ kitchen & bar for Parties & happy hours, lawn maintenance, Large community pool with Gazebo, putting green,ping pong, Kayak storage & Kayaking on the many lakes. Also a tot lot for the little ones.The Perfect home for starting your new Life at the Beach or just a romantic & fun weekend getaway.
Location
State DE
County Sussex
Area Baltimore Hundred (31001)
Zoning TN
Rooms
Main Level Bedrooms 1
Interior
Interior Features Carpet, Chair Railings, Dining Area, Entry Level Bedroom, Floor Plan - Open, Primary Bath(s), Sprinkler System, Upgraded Countertops, Wainscotting, Walk-in Closet(s), Window Treatments
Hot Water Tankless
Heating Forced Air
Cooling Central A/C, Ceiling Fan(s)
Flooring Hardwood, Laminated, Partially Carpeted
Fireplaces Number 1
Fireplaces Type Gas/Propane
Equipment Built-In Microwave, Dishwasher, Dryer - Electric, Energy Efficient Appliances, Exhaust Fan, Icemaker, Oven - Self Cleaning, Oven/Range - Gas, Refrigerator, Stainless Steel Appliances, Washer, Water Heater - Tankless
Fireplace Y
Window Features Energy Efficient
Appliance Built-In Microwave, Dishwasher, Dryer - Electric, Energy Efficient Appliances, Exhaust Fan, Icemaker, Oven - Self Cleaning, Oven/Range - Gas, Refrigerator, Stainless Steel Appliances, Washer, Water Heater - Tankless
Heat Source Natural Gas
Laundry Dryer In Unit, Has Laundry, Main Floor, Washer In Unit
Exterior
Exterior Feature Patio(s)
Parking Features Garage - Front Entry, Garage Door Opener, Inside Access, Additional Storage Area
Garage Spaces 4.0
Utilities Available Cable TV, Cable TV Available, Electric Available, Phone, Sewer Available, Water Available
Amenities Available Club House, Common Grounds, Exercise Room, Pool - Outdoor, Tot Lots/Playground, Water/Lake Privileges
Water Access N
Roof Type Shingle
Street Surface Black Top
Accessibility None
Porch Patio(s)
Road Frontage City/County
Attached Garage 2
Total Parking Spaces 4
Garage Y
Building
Lot Description Landscaping
Story 2
Foundation Slab
Sewer Public Sewer
Water Public
Architectural Style Villa
Level or Stories 2
Additional Building Above Grade, Below Grade
Structure Type 2 Story Ceilings,Dry Wall,Vaulted Ceilings
New Construction N
Schools
Elementary Schools Phillip C. Showell
Middle Schools Selbyville
High Schools Indian River
School District Indian River
Others
Pets Allowed Y
HOA Fee Include Common Area Maintenance,Management,Recreation Facility
Senior Community No
Tax ID 533-18.00-376.00
Ownership Fee Simple
SqFt Source Assessor
Security Features Smoke Detector
Acceptable Financing Conventional, FHA, USDA
Listing Terms Conventional, FHA, USDA
Financing Conventional,FHA,USDA
Special Listing Condition Standard
Pets Allowed No Pet Restrictions
Read Less Info
Want to know what your home might be worth? Contact us for a FREE valuation!

Our team is ready to help you sell your home for the highest possible price ASAP

Bought with COLLEEN WINDROW • Keller Williams Realty

"My job is to find and attract mastery-based agents to the office, protect the culture, and make sure everyone is happy! "

