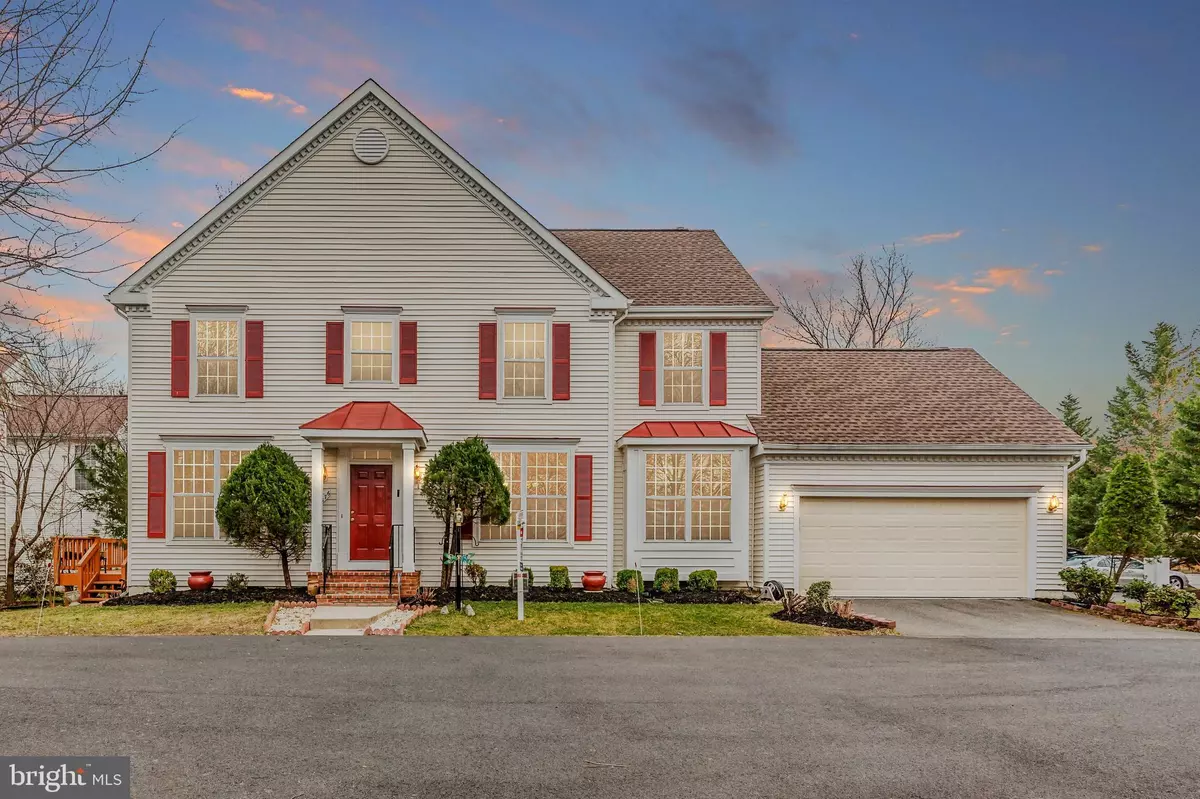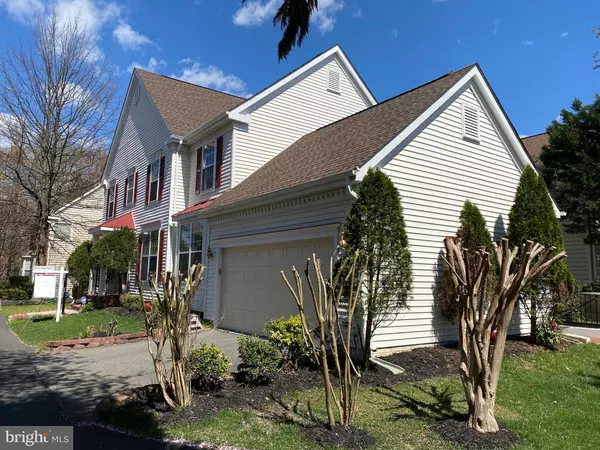$735,000
$745,000
1.3%For more information regarding the value of a property, please contact us for a free consultation.
4 Beds
4 Baths
3,376 SqFt
SOLD DATE : 06/01/2020
Key Details
Sold Price $735,000
Property Type Single Family Home
Sub Type Detached
Listing Status Sold
Purchase Type For Sale
Square Footage 3,376 sqft
Price per Sqft $217
Subdivision Kingstowne
MLS Listing ID VAFX1122188
Sold Date 06/01/20
Style Colonial
Bedrooms 4
Full Baths 3
Half Baths 1
HOA Fees $104/mo
HOA Y/N Y
Abv Grd Liv Area 2,476
Originating Board BRIGHT
Year Built 1997
Annual Tax Amount $7,618
Tax Year 2020
Lot Size 4,094 Sqft
Acres 0.09
Property Description
Welcome to 6376 Alderman Drive located in Amherst Village inside the South Village of Kingstowne, Alexandria's highly sought-after residential community. Location meets Luxury - This gorgeous courtyard home is The Brittany model, designed and built by luxury home builder Carr Homes. Enjoy all the house you want without the yard work! This home is turn-key, move-in ready boasting a new roof in 2018, a fresh, professionally painted interior with custom chair rail and crown moldings throughout the home, resurfaced and stained hardwood floors and brand new carpet. A fully finished lower level includes a bonus room that can be used as a possible 5th bedroom NTC, office or game room plus a full bathroom and a wet bar that can be converted into a second kitchen. The previous owners excavated a separate 8' wide exterior side entrance to the lower level which makes it perfect for an in-law suite or possibly convert it to a separate apartment. Residents enjoy a vast number of amenities including 12 miles of walking trails, over 1,200 acres of green space with a beautiful lake, three community centers, two fitness centers, swimming pools, tennis and volleyball courts, plus numerous tot lots. Kingstowne is ideally located between Franconia -Springfield and Van Dorn Metro Stations; only a few miles to Washington, DC, just minutes to Reagan National Airport and 1- mile to Hilltop Village Center that includes a Wegman's grocery store, LA Fitness, choice of restaurants, and plenty of retail shops. Schedule a tour to see this beautiful home today!
Location
State VA
County Fairfax
Zoning PDH-4
Rooms
Other Rooms Living Room, Dining Room, Primary Bedroom, Bedroom 2, Bedroom 3, Kitchen, Family Room, Basement, Bedroom 1, Sun/Florida Room, Laundry, Bathroom 1, Bathroom 3, Bonus Room, Primary Bathroom
Basement Full, Connecting Stairway, Fully Finished, Interior Access, Outside Entrance, Side Entrance, Walkout Stairs, Windows
Interior
Interior Features Attic, Bar, Built-Ins, Carpet, Chair Railings, Crown Moldings, Dining Area, Family Room Off Kitchen, Floor Plan - Open, Formal/Separate Dining Room, Kitchen - Eat-In, Kitchen - Island, Primary Bath(s), Recessed Lighting, Soaking Tub, Sprinkler System, Tub Shower, Upgraded Countertops, Walk-in Closet(s), Wet/Dry Bar, Wood Floors
Heating Central
Cooling Central A/C, Ceiling Fan(s)
Flooring Carpet, Ceramic Tile, Hardwood
Fireplaces Number 1
Fireplaces Type Gas/Propane, Mantel(s), Marble
Equipment Built-In Microwave, Built-In Range, Dishwasher, Disposal, Dryer, Dryer - Electric, Exhaust Fan, Oven/Range - Gas, Refrigerator, Stainless Steel Appliances, Washer, Water Heater
Furnishings No
Fireplace Y
Window Features Bay/Bow,Screens,Sliding
Appliance Built-In Microwave, Built-In Range, Dishwasher, Disposal, Dryer, Dryer - Electric, Exhaust Fan, Oven/Range - Gas, Refrigerator, Stainless Steel Appliances, Washer, Water Heater
Heat Source Natural Gas
Laundry Main Floor
Exterior
Exterior Feature Deck(s), Porch(es)
Garage Garage - Front Entry
Garage Spaces 2.0
Utilities Available Cable TV Available, Electric Available, Fiber Optics Available, Natural Gas Available, Phone Available
Amenities Available Bike Trail, Jog/Walk Path, Pool - Outdoor, Swimming Pool, Tennis Courts, Volleyball Courts, Club House, Community Center, Exercise Room, Fitness Center, Tot Lots/Playground, Lake
Waterfront N
Water Access N
View Courtyard
Roof Type Architectural Shingle
Accessibility 2+ Access Exits
Porch Deck(s), Porch(es)
Parking Type Attached Garage
Attached Garage 2
Total Parking Spaces 2
Garage Y
Building
Lot Description Corner, Cul-de-sac
Story 2
Foundation Slab
Sewer Public Sewer
Water Public
Architectural Style Colonial
Level or Stories 2
Additional Building Above Grade, Below Grade
Structure Type 9'+ Ceilings,Vaulted Ceilings
New Construction N
Schools
School District Fairfax County Public Schools
Others
Pets Allowed Y
HOA Fee Include Snow Removal,Trash
Senior Community No
Tax ID 0913 11030068A
Ownership Fee Simple
SqFt Source Assessor
Security Features Smoke Detector
Acceptable Financing Conventional, FHA, VA, Cash
Horse Property N
Listing Terms Conventional, FHA, VA, Cash
Financing Conventional,FHA,VA,Cash
Special Listing Condition Standard
Pets Description No Pet Restrictions
Read Less Info
Want to know what your home might be worth? Contact us for a FREE valuation!

Our team is ready to help you sell your home for the highest possible price ASAP

Bought with Lisa Glikbarg • Century 21 Redwood Realty

"My job is to find and attract mastery-based agents to the office, protect the culture, and make sure everyone is happy! "






