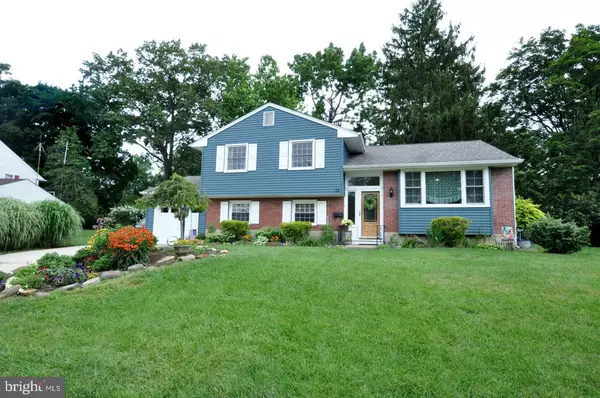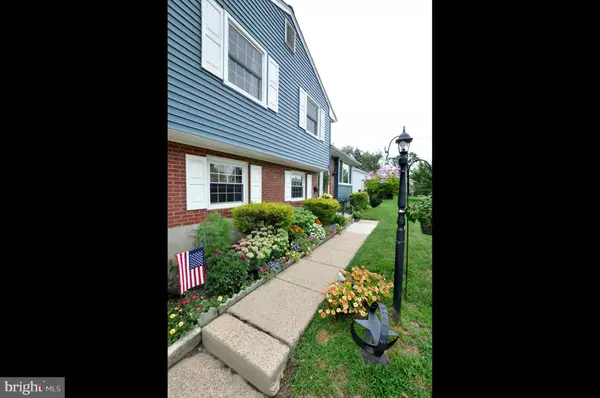$295,000
$289,900
1.8%For more information regarding the value of a property, please contact us for a free consultation.
4 Beds
3 Baths
1,664 SqFt
SOLD DATE : 10/21/2020
Key Details
Sold Price $295,000
Property Type Single Family Home
Sub Type Detached
Listing Status Sold
Purchase Type For Sale
Square Footage 1,664 sqft
Price per Sqft $177
Subdivision Lake View
MLS Listing ID NJBL376878
Sold Date 10/21/20
Style Split Level
Bedrooms 4
Full Baths 2
Half Baths 1
HOA Y/N N
Abv Grd Liv Area 1,664
Originating Board BRIGHT
Year Built 1956
Annual Tax Amount $6,597
Tax Year 2019
Lot Size 8,550 Sqft
Acres 0.2
Lot Dimensions 75.00 x 114.00
Property Description
BACK ON THE MARKET! Buyers financing fell through so their loss is your gain. You are gonna love this listing in very much desired LAKEVIEW. This home is a real "Suncatcher" with its large front bay window and lovely custom side window that lets the Sun stream in. Pella and Anderson windows throughout. Kitchen updated in 2010 with soft touch cabinets/drawers, pantry with pull-out drawers for easy storage, lazy susan, built-in recycling cabinet, granite inset tile counter top. Updated baths. Lower level 4th bedroom includes wardrobe for clothing storage. 3-Season Sunroom with skylites will be your relaxation retreat. Back yard fully fenced. Paver patio. STEP IN AND FEEL AT HOME!
Location
State NJ
County Burlington
Area Mount Holly Twp (20323)
Zoning R1
Rooms
Other Rooms Living Room, Primary Bedroom, Bedroom 2, Bedroom 3, Bedroom 4, Kitchen, Family Room, Basement, Laundry, Primary Bathroom
Basement Unfinished
Interior
Interior Features Carpet, Combination Dining/Living, Combination Kitchen/Living, Combination Kitchen/Dining, Floor Plan - Traditional, Primary Bath(s), Pantry, Stain/Lead Glass, Stall Shower, Tub Shower, Upgraded Countertops, Wood Floors
Hot Water Natural Gas
Heating Forced Air
Cooling Central A/C
Flooring Carpet, Ceramic Tile, Hardwood, Laminated
Equipment Built-In Microwave, Built-In Range, Dishwasher, Dryer - Gas, Microwave, Refrigerator, Washer
Fireplace N
Window Features Bay/Bow,Casement,Double Hung,Energy Efficient,Insulated,Replacement,Transom,Vinyl Clad
Appliance Built-In Microwave, Built-In Range, Dishwasher, Dryer - Gas, Microwave, Refrigerator, Washer
Heat Source Natural Gas
Laundry Lower Floor
Exterior
Exterior Feature Enclosed, Porch(es)
Parking Features Garage - Front Entry, Garage Door Opener
Garage Spaces 1.0
Fence Chain Link, Rear
Water Access N
Roof Type Asphalt
Accessibility 2+ Access Exits
Porch Enclosed, Porch(es)
Attached Garage 1
Total Parking Spaces 1
Garage Y
Building
Story 3
Sewer Public Sewer
Water Public
Architectural Style Split Level
Level or Stories 3
Additional Building Above Grade, Below Grade
New Construction N
Schools
School District Mount Holly Township Public Schools
Others
Senior Community No
Tax ID 23-00125 02-00007
Ownership Fee Simple
SqFt Source Assessor
Acceptable Financing Conventional, FHA, USDA, VA
Listing Terms Conventional, FHA, USDA, VA
Financing Conventional,FHA,USDA,VA
Special Listing Condition Standard
Read Less Info
Want to know what your home might be worth? Contact us for a FREE valuation!

Our team is ready to help you sell your home for the highest possible price ASAP

Bought with Donato Santangelo IV • RE/MAX Tri County
"My job is to find and attract mastery-based agents to the office, protect the culture, and make sure everyone is happy! "






