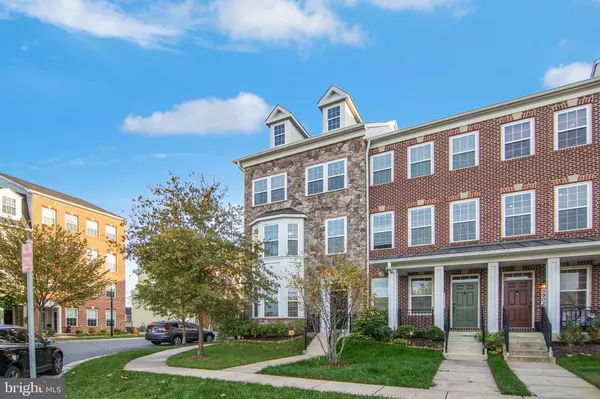$475,000
$485,000
2.1%For more information regarding the value of a property, please contact us for a free consultation.
3 Beds
3 Baths
2,036 SqFt
SOLD DATE : 12/01/2020
Key Details
Sold Price $475,000
Property Type Townhouse
Sub Type End of Row/Townhouse
Listing Status Sold
Purchase Type For Sale
Square Footage 2,036 sqft
Price per Sqft $233
Subdivision Shipleys Grant
MLS Listing ID MDHW286882
Sold Date 12/01/20
Style Colonial,Contemporary
Bedrooms 3
Full Baths 2
Half Baths 1
HOA Fees $113/mo
HOA Y/N Y
Abv Grd Liv Area 2,036
Originating Board BRIGHT
Year Built 2011
Annual Tax Amount $6,385
Tax Year 2020
Lot Size 977 Sqft
Acres 0.02
Property Description
**JOIN US FOR LIGHT REFRESHMENTS AND A SAFE PERSONAL TOUR AT OUR GRAND OPEN HOUSE ON SUNDAY, 10/25 FROM 11 AM TO 2 PM** AMAZING OPPORTUNITY TO OWN IN THE DESIRABLE SHIPLEY'S GRANT SUBDIVISION IN HOWARD COUNTY! ENJOY SEEING THIS GEORGEOUS STONE FRONT END-OF-GROUP, TRUE, 3 LEVEL, 2 CAR GARAGE, 2 CAR DRIVEWAY, 3 UPPER LEVEL BEDROOMS AND 2 UPPER LEVEL FULL BATH TOWNHOUSE. ORIGINALLY BUILT BY BOZZUTO HOMES, THIS ELEGANT HOME IS SITUATED ON AN UPGRADED ELEVATION WITH A FLAG LOT AND SCENIC TREELINED VIEWS. FALL IN LOVE WITH ALL THE EXTRA SUNLIGHT AFFORED BY A NORTH EAST FACING FRONT WITH MULTIPLE BAY WINDOWS ON THE EAST SIDE OF THE HOME. RELISH THE FRONT AND PARTIAL SIDE STONE MASONRY SIDING WITH THE TWO FRONT FACING DORMERS! WALK INTO THE EXTRA WIDE ENTRY FOYER THAT LIES JUST NEXT TO THE LOWER LEVEL BASEMENT RECREATION / OFFICE / BONUS ROOM WHICH IS CONVIENTELY WIRED WITH A MOUNTED TV AND SPEAKER SYSTEM. OR TURN IT INTO AN ENTRY LEVEL BEDROOM! APPRECIATE THE NEWER BERBER CARPETS THROUGHOUT ALL INTERIOR STAIRWELLS. TAKE NOTICE OF THE ENTIRE 2ND LEVEL HARDWOOD FLOORS AND NEWER ENGINEERED HARDWOODS ON THE 3RD LEVEL HALLWAY. BRAND NEW CARPETS & CEILING FANS/LIGHTS IN ALL BEDROOMS. OBSERVE THE GOURMET KITCHEN WITH ALL STAINLESS STEEL APPLIANCES, INCLUDING A DOUBLE OVEN WITH GAS RANGE, GRANITE COUNTERTOPS, AND CENTER ISLAND WITH BREAKFAST BAR. TAKE ADVANTAGE OF THE UPPER LEVEL STAINLESS STEEL WASHER AND DRYER. NO MORE DRAGGING DIRTY CLOTHES UP 2 FLIGHTS OF STAIRS! TAKE PLEASURE IN KNOWNING THIS METICOULSLY MAINTAINED HOME HAS UPDATED FIXTURES TROUGHOUT THE HOME INCLUDING NEW GARBAGE DISPOSAL AND LIGHT FIXTURES IN ALL BATHROOMS. **** DON'T MISS THIS OPPORTUNITY TO GET A TRULY MOVE-IN READY HOME! MAKE USE OF THE REAR FACING BALCONY WITH GRILL THAT WILL CONVEY AS WELL! ALSO CONSIDER THE 2 OUTDOOR COMMUNITY POOLS EACH WITH ITS OWN CLUB HOUSE. HOME IS CONVENIENT TO SHOPS, REASTURANTS , MAJOR HIGHWAYS AND OTHER AMMENITIES. COME TAKE A LOOK IN PERSON OR VIEW THE VIRTUAL VIDEO WALK THROUGH TODAY!
Location
State MD
County Howard
Zoning RA15
Direction Northeast
Rooms
Other Rooms Living Room, Dining Room, Primary Bedroom, Bedroom 2, Bedroom 3, Kitchen, Foyer, Laundry, Bonus Room, Primary Bathroom, Full Bath, Half Bath
Basement Daylight, Full, Connecting Stairway, Garage Access, Fully Finished, Interior Access, Rear Entrance, Walkout Level, Windows, Front Entrance
Interior
Interior Features Breakfast Area, Built-Ins, Carpet, Ceiling Fan(s), Combination Kitchen/Dining, Crown Moldings, Entry Level Bedroom, Floor Plan - Open, Kitchen - Gourmet, Kitchen - Table Space, Pantry, Recessed Lighting, Soaking Tub, Sprinkler System, Stall Shower, Tub Shower, Walk-in Closet(s), Window Treatments, Wood Floors
Hot Water Electric
Heating Central, Forced Air, Programmable Thermostat
Cooling Central A/C, Ceiling Fan(s)
Flooring Carpet, Ceramic Tile, Hardwood
Equipment Built-In Microwave, Dishwasher, Disposal, Dryer - Front Loading, Exhaust Fan, Icemaker, Refrigerator, Stainless Steel Appliances, Washer - Front Loading, Water Heater, Oven - Double, Oven - Self Cleaning, Oven/Range - Gas
Furnishings Yes
Fireplace N
Window Features Bay/Bow,Double Hung,Double Pane,Screens,Sliding,Transom
Appliance Built-In Microwave, Dishwasher, Disposal, Dryer - Front Loading, Exhaust Fan, Icemaker, Refrigerator, Stainless Steel Appliances, Washer - Front Loading, Water Heater, Oven - Double, Oven - Self Cleaning, Oven/Range - Gas
Heat Source Natural Gas
Laundry Upper Floor, Dryer In Unit, Washer In Unit
Exterior
Exterior Feature Deck(s)
Parking Features Garage - Rear Entry, Basement Garage, Garage Door Opener, Inside Access, Oversized, Other
Garage Spaces 4.0
Utilities Available Cable TV Available, Electric Available, Natural Gas Available, Phone Available, Sewer Available, Water Available, Other
Amenities Available Club House, Community Center, Jog/Walk Path, Meeting Room, Pool - Outdoor
Water Access N
View Panoramic, Scenic Vista, Street, Trees/Woods, Other
Roof Type Architectural Shingle,Asphalt,Composite,Shingle
Accessibility None
Porch Deck(s)
Attached Garage 2
Total Parking Spaces 4
Garage Y
Building
Lot Description Flag, Front Yard, Premium, SideYard(s)
Story 3
Sewer Public Sewer
Water Public
Architectural Style Colonial, Contemporary
Level or Stories 3
Additional Building Above Grade, Below Grade
Structure Type 9'+ Ceilings,Dry Wall
New Construction N
Schools
School District Howard County Public School System
Others
HOA Fee Include Fiber Optics Available,Insurance,Management,Reserve Funds,Lawn Maintenance,Snow Removal,Trash
Senior Community No
Tax ID 1401318500
Ownership Fee Simple
SqFt Source Estimated
Security Features Carbon Monoxide Detector(s),Exterior Cameras,Security System,Smoke Detector,Sprinkler System - Indoor
Acceptable Financing FHA, Conventional, VA, Cash
Listing Terms FHA, Conventional, VA, Cash
Financing FHA,Conventional,VA,Cash
Special Listing Condition Standard
Read Less Info
Want to know what your home might be worth? Contact us for a FREE valuation!

Our team is ready to help you sell your home for the highest possible price ASAP

Bought with Kevin M Andrews • Trademark Realty, Inc
"My job is to find and attract mastery-based agents to the office, protect the culture, and make sure everyone is happy! "






