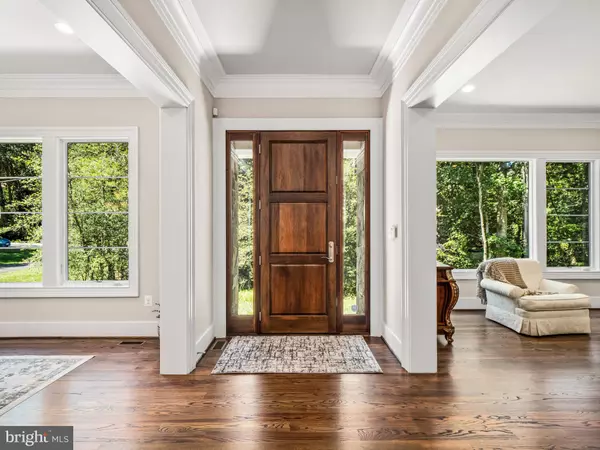$1,875,000
$1,950,000
3.8%For more information regarding the value of a property, please contact us for a free consultation.
6 Beds
7 Baths
7,689 SqFt
SOLD DATE : 01/28/2022
Key Details
Sold Price $1,875,000
Property Type Single Family Home
Sub Type Detached
Listing Status Sold
Purchase Type For Sale
Square Footage 7,689 sqft
Price per Sqft $243
Subdivision None Available
MLS Listing ID VAFX2018224
Sold Date 01/28/22
Style Colonial
Bedrooms 6
Full Baths 6
Half Baths 1
HOA Y/N N
Abv Grd Liv Area 5,225
Originating Board BRIGHT
Year Built 2019
Annual Tax Amount $18,562
Tax Year 2021
Lot Size 1.172 Acres
Acres 1.17
Property Description
This elegant Finley Model is quietly nestled on a premium lot in the highly desirable Chilton Woods subdivision. Built-in 2019 it's better than new with upgrades galore. Its really a contemporary style true custom-built home. Built by and designed as builders' dream home. This stunning 7600+ finished sqft home provides a plethora of amenities & upgrades throughout for everyone including a 3-car garage with a long paved driveway for ample parking. Spacious floor plan on the main level with elegant design & gleaming hardwood floors throughout. Enjoy your formal dining room decorated with custom paint & molding that leads you into the grand living room. Heavy crown molding throughout. Main level bedroom. Amazing gourmet eat-in kitchen with enormous island, classic granite countertops, stainless steel appliances, morning room, and organized mudroom. HUGE preparation pantry off the kitchen with its own refrigerator. Professional state-of-the-art WIFI appliances. The upper level features an oversized primary suite and spa-like en-suite primary bathroom & 3 additional bedrooms. 4 Ensuite Bathrooms on the upper level. Hardwoods on the top two levels. The lower level features a huge recreation room full bedroom & bath. Enjoy your private and serene wooded views on the rear paved patio. The patio is designed and ready for any outdoor living space construction. Beautiful hardscaped lawn perfect for family gatherings. This is a truly special home. Nearby amenities include Fairfax Corner, Country Club of Fairfax, Burke Lake Park, the town of Clifton, VRE/Amtrak.
Location
State VA
County Fairfax
Zoning 030
Rooms
Other Rooms Living Room, Dining Room, Primary Bedroom, Bedroom 2, Bedroom 3, Bedroom 4, Bedroom 5, Kitchen, Family Room, Breakfast Room, Sun/Florida Room, Laundry, Mud Room, Recreation Room, Bedroom 6, Primary Bathroom
Basement Fully Finished
Main Level Bedrooms 1
Interior
Interior Features Breakfast Area, Ceiling Fan(s), Kitchen - Island, Window Treatments, Wood Floors
Hot Water Electric
Heating Forced Air
Cooling Heat Pump(s), Central A/C
Fireplaces Number 2
Fireplaces Type Gas/Propane, Screen
Equipment Built-In Microwave, Dishwasher, Disposal, Dryer, Humidifier, Icemaker, Oven - Wall, Refrigerator, Stainless Steel Appliances, Stove
Fireplace Y
Appliance Built-In Microwave, Dishwasher, Disposal, Dryer, Humidifier, Icemaker, Oven - Wall, Refrigerator, Stainless Steel Appliances, Stove
Heat Source Electric
Exterior
Exterior Feature Patio(s)
Garage Garage Door Opener
Garage Spaces 3.0
Waterfront N
Water Access N
Roof Type Composite,Shingle
Accessibility None
Porch Patio(s)
Parking Type Attached Garage
Attached Garage 3
Total Parking Spaces 3
Garage Y
Building
Story 3
Foundation Other
Sewer Septic Exists
Water Public
Architectural Style Colonial
Level or Stories 3
Additional Building Above Grade, Below Grade
Structure Type 9'+ Ceilings
New Construction N
Schools
Elementary Schools Oak View
Middle Schools Frost
High Schools Woodson
School District Fairfax County Public Schools
Others
Senior Community No
Tax ID 0683 07 A
Ownership Fee Simple
SqFt Source Assessor
Security Features Electric Alarm
Special Listing Condition Standard
Read Less Info
Want to know what your home might be worth? Contact us for a FREE valuation!

Our team is ready to help you sell your home for the highest possible price ASAP

Bought with Jianwei Xu • Evergreen Properties

"My job is to find and attract mastery-based agents to the office, protect the culture, and make sure everyone is happy! "






