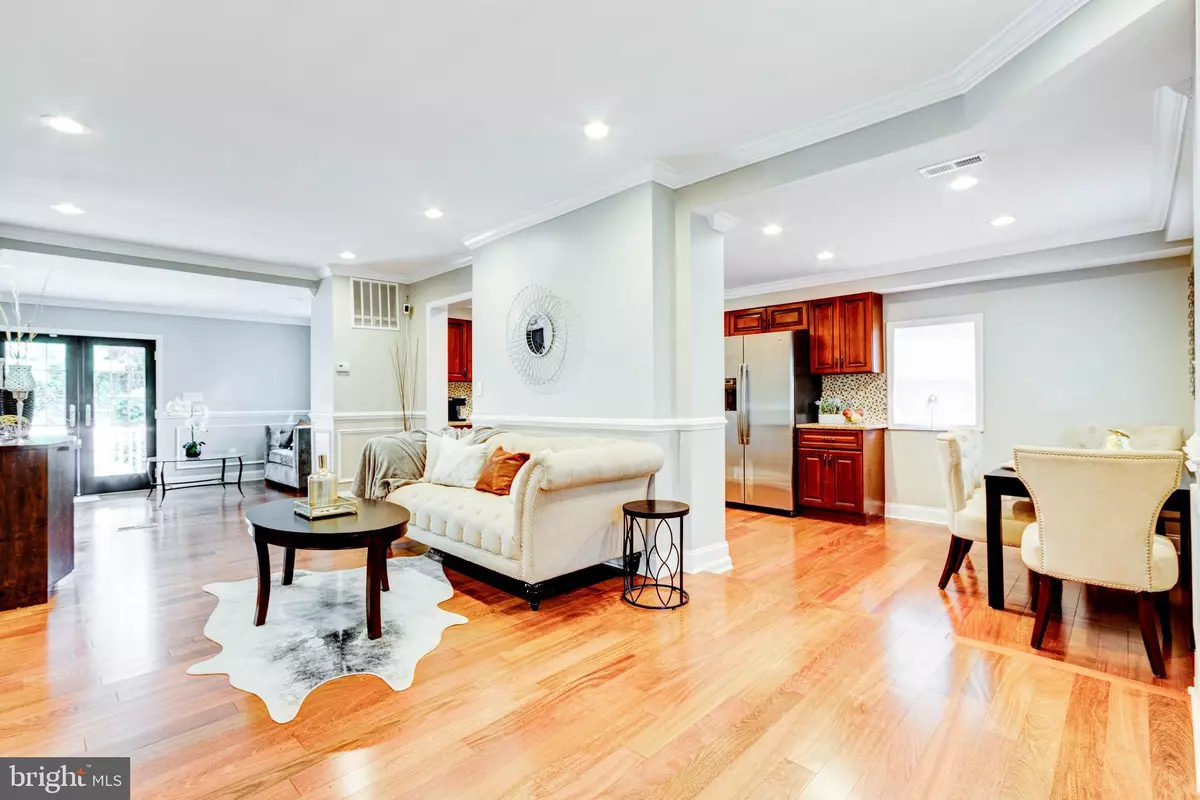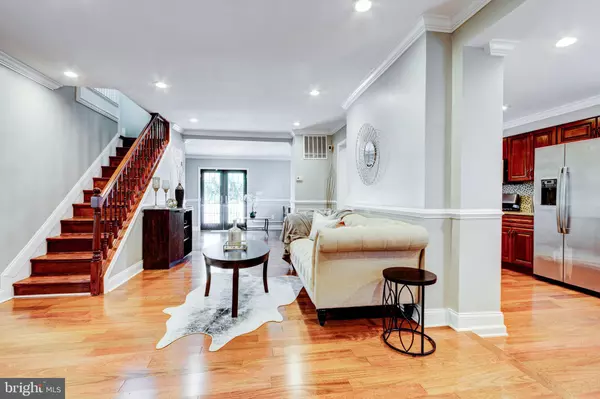$350,000
$340,000
2.9%For more information regarding the value of a property, please contact us for a free consultation.
4 Beds
2 Baths
2,232 SqFt
SOLD DATE : 12/31/2021
Key Details
Sold Price $350,000
Property Type Single Family Home
Sub Type Detached
Listing Status Sold
Purchase Type For Sale
Square Footage 2,232 sqft
Price per Sqft $156
Subdivision Fairmount Park
MLS Listing ID MDBA2012248
Sold Date 12/31/21
Style Cape Cod
Bedrooms 4
Full Baths 2
HOA Y/N N
Abv Grd Liv Area 1,560
Originating Board BRIGHT
Year Built 1940
Annual Tax Amount $3,505
Tax Year 2021
Lot Size 7,320 Sqft
Acres 0.17
Property Description
Looking for a gem, well you found it!
Your new home is located in the cozy neighborhood of Fairmount Park right on the cusp of the Baltimore city and county line.
This Federal Style home offers plenty of natural lighting with an open floor concept. Upon entering, immediately you are greeted with tons of living space with Cherry Brazilian hard wood floors, an electric fireplace, chair railing, picture frame molding, and crown molding. Experience the clear view out back through glass French doors leading to the rear raised deck that provides access to a large back yard great for entertaining and a 2 car parking pad. The entry level has an enormously large master with its private Spa bathroom featuring a new gorgeous oversized vanity, standing shower and 2 person sized jacuzzi jetted tub.
On the adjacent side of the first floor is an idyllically warm eat in kitchen with plenty of natural lighting, touchless kitchen sink faucet, new stainless steel appliances (refrigerator, stove, dishwasher and microwave), granite counter tops, massive cabinetry.
The upper level has three bedrooms with new wall to wall carpet. One of the bedrooms could be used as an office space or guest room with access to a very large and beautiful bathroom with an open access closet, smart faucet, tub and shower, vanity, and toilet.
After youve experienced the first and second level of the home the lower level has a separate entrance with raised ceilings and new wall to wall carpet featuring a washer, dryer, California closet and a room huge enough for a bedroom, entertainment space, family gatherings or cozy movie nights.
1913 Chelsea Rd. offers substantial living space and an overall modern style design that is sure to wow anyone who walks in.
Location
State MD
County Baltimore City
Zoning R-3
Rooms
Other Rooms Primary Bedroom, Bedroom 2, Bedroom 3, Bedroom 4, Bedroom 5
Basement Connecting Stairway, Outside Entrance, Side Entrance, Fully Finished, Full
Main Level Bedrooms 1
Interior
Interior Features Combination Dining/Living, Breakfast Area, Primary Bath(s), Wood Floors, WhirlPool/HotTub, Upgraded Countertops, Entry Level Bedroom, Carpet, Floor Plan - Open, Recessed Lighting
Hot Water Natural Gas
Heating Forced Air
Cooling Central A/C
Equipment Dishwasher, Microwave, Refrigerator, Oven/Range - Gas, Disposal, Stainless Steel Appliances, Washer - Front Loading, Water Heater - Tankless
Fireplace N
Appliance Dishwasher, Microwave, Refrigerator, Oven/Range - Gas, Disposal, Stainless Steel Appliances, Washer - Front Loading, Water Heater - Tankless
Heat Source Natural Gas
Exterior
Garage Spaces 3.0
Water Access N
Accessibility None
Total Parking Spaces 3
Garage N
Building
Story 3
Foundation Other
Sewer Public Sewer
Water Public
Architectural Style Cape Cod
Level or Stories 3
Additional Building Above Grade, Below Grade
New Construction N
Schools
School District Baltimore City Public Schools
Others
Senior Community No
Tax ID 0315032880D015
Ownership Fee Simple
SqFt Source Assessor
Acceptable Financing Cash, Conventional, FHA, VA
Listing Terms Cash, Conventional, FHA, VA
Financing Cash,Conventional,FHA,VA
Special Listing Condition Standard
Read Less Info
Want to know what your home might be worth? Contact us for a FREE valuation!

Our team is ready to help you sell your home for the highest possible price ASAP

Bought with OLUFEMI PADONU • HomeSmart
"My job is to find and attract mastery-based agents to the office, protect the culture, and make sure everyone is happy! "






