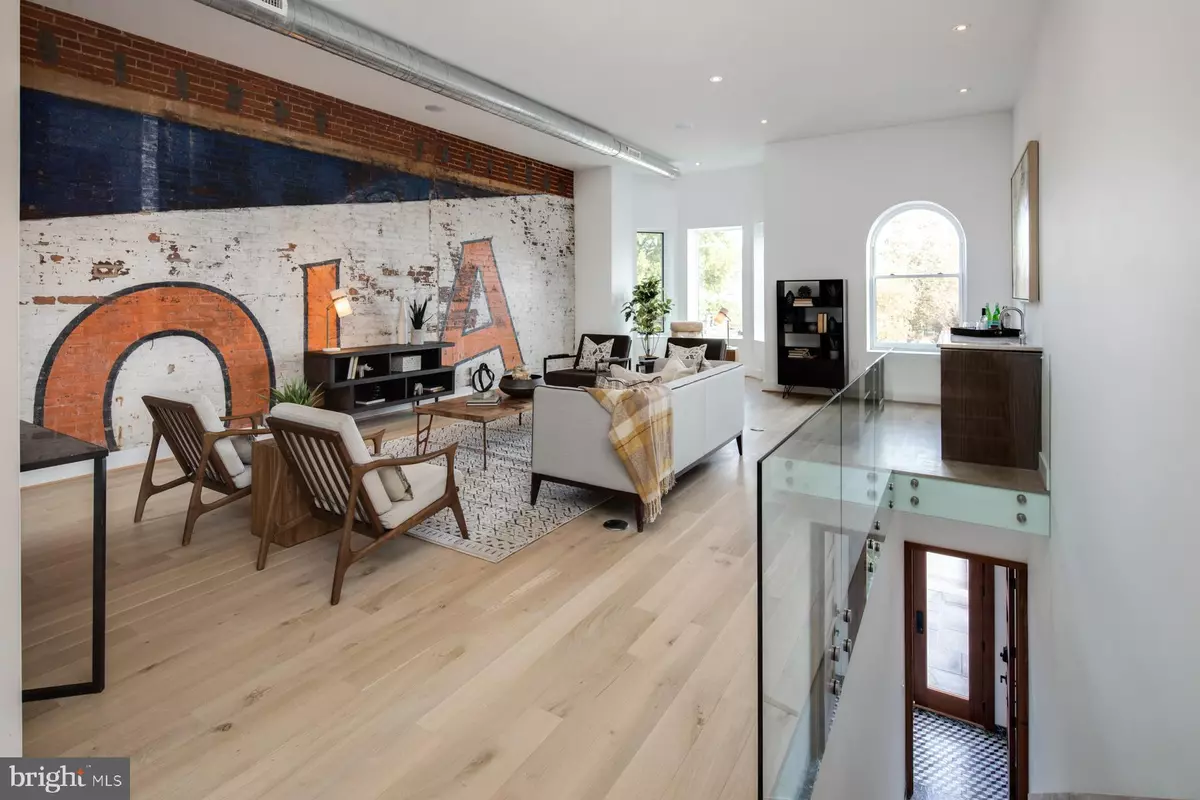$1,681,000
$1,765,000
4.8%For more information regarding the value of a property, please contact us for a free consultation.
3 Beds
4 Baths
2,350 SqFt
SOLD DATE : 01/17/2020
Key Details
Sold Price $1,681,000
Property Type Condo
Sub Type Condo/Co-op
Listing Status Sold
Purchase Type For Sale
Square Footage 2,350 sqft
Price per Sqft $715
Subdivision Shaw
MLS Listing ID DCDC449942
Sold Date 01/17/20
Style Federal
Bedrooms 3
Full Baths 3
Half Baths 1
Condo Fees $452/mo
HOA Y/N N
Abv Grd Liv Area 2,350
Originating Board BRIGHT
Year Built 1910
Tax Year 2019
Property Description
FIRST OPEN HOUSES 11/16 & 11/17, 2-4PM! Unit Two in the 1546 NJ Condominium presents a striking residence that creates a fine balance between the building s original architectural charm and extraordinary contemporary detail. This luminous space, secured by a custom solid-mahogany entrance and Baldwin hardware throughout, soars with 10 + ceilings, floats with steel and glass staircases, soothes with rift and quartered white oak flooring, shines with Pella windows and glass doors, and roars with an in-ceiling speaker system. The living area features ample space for hosting and is accentuated by an original floor-to-ceiling mural; discovered and preserved on the adjacent party wall of the former 1920's pharmacy next door. A custom-milled mahogany wet bar by Townsend Design (NYC) provides storage and expanded entertaining options with a U-Line dual zone wine refrigerator. Sub-Zero and Wolf appliances outfit an expansive eat-in kitchen with white enamel Porcelanosa cabinetry, and custom-milled white oak shelving. Two Compendium Suspension lights illuminate a 12 + Zermatt Quartzite island. A separate dining area is oriented towards the property s oversized glass exposures in the rear and provides an option for more formal entertaining. The master suite, bedrooms and laundry room are located on the second level. The master bedroom features double walk-in closets and a walk-out balcony. The master ensuite bathroom includes radiant tile flooring, a free-standing soaking tub, and a dual rain head shower. The other bedrooms feature ensuite bathrooms, with the rear bedroom also walking out onto a spacious balcony. The powder room and all bathrooms throughout the unit feature floating vanities with stone tops, Porcelanosa tile, and plumbing fixtures from Hansgrohe and Kohler. The third level contains an interior loft space and walks out on to an impressive 1200 + square foot roof deck. Camaru decking material and a seperate turf area lead to a glass front railing, providing transparent views of the cityscape beyond and below. The entire project is wired with Cat 5 Ethernet and video intercom systems that provide automation and mobile phone connectivity. Systems include high-efficiency dual-zone HVAC, controlled by Trane ComfortLink II smart thermostats, and tankless water heaters. The condominium is a 9 minute walk to the Shaw-Howard University Metro Station (Green/Yellow) and is a 5-8 mins drive to Whole Foods, CityCenterDC, and Union Market. The project's location on New Jersey Avenue provides quick, convenient access across the city, downtown, the suburbs, and local airports via New York Avenue and 395-South. ***Open House: this Saturday (11/23) AND Sunday (11/24) from 2 to 4 PM. Please contact Kyle Meeks with any questions: 202-906-8989***
Location
State DC
County Washington
Zoning RF-1
Direction East
Interior
Interior Features Bar, Combination Kitchen/Dining, Dining Area, Intercom, Kitchen - Eat-In, Kitchen - Island, Primary Bath(s), Pantry, Skylight(s), Stall Shower, Upgraded Countertops, Walk-in Closet(s), Wet/Dry Bar, Wine Storage
Heating Forced Air
Cooling Central A/C
Equipment Built-In Microwave, Built-In Range, Dishwasher, Dryer, Dual Flush Toilets, Energy Efficient Appliances, Intercom, Oven - Wall, Range Hood, Washer
Appliance Built-In Microwave, Built-In Range, Dishwasher, Dryer, Dual Flush Toilets, Energy Efficient Appliances, Intercom, Oven - Wall, Range Hood, Washer
Heat Source Natural Gas
Laundry Upper Floor
Exterior
Exterior Feature Deck(s), Balcony, Roof
Amenities Available None
Waterfront N
Water Access N
Accessibility None
Porch Deck(s), Balcony, Roof
Parking Type Off Street, On Street
Garage N
Building
Story 3+
Unit Features Garden 1 - 4 Floors
Sewer Public Sewer
Water Public
Architectural Style Federal
Level or Stories 3+
Additional Building Above Grade
New Construction N
Schools
School District District Of Columbia Public Schools
Others
HOA Fee Include Common Area Maintenance,Insurance,Reserve Funds,Snow Removal,Sewer,Trash,Water,None
Senior Community No
Tax ID NO TAX RECORD
Ownership Condominium
Security Features Intercom
Special Listing Condition Standard
Read Less Info
Want to know what your home might be worth? Contact us for a FREE valuation!

Our team is ready to help you sell your home for the highest possible price ASAP

Bought with Justin Warren Noble • TTR Sotheby's International Realty

"My job is to find and attract mastery-based agents to the office, protect the culture, and make sure everyone is happy! "






