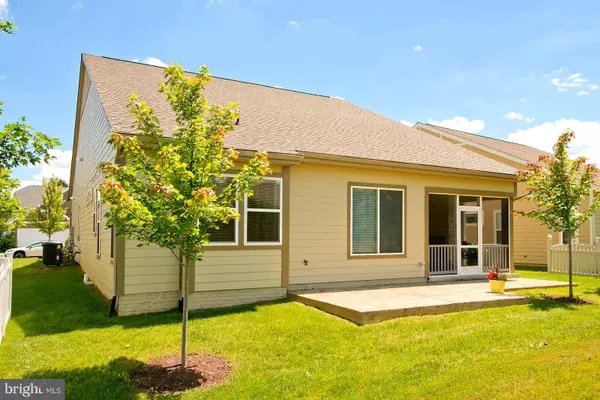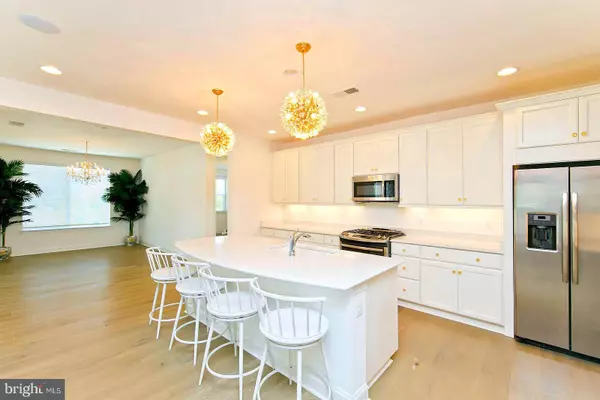$525,000
$525,000
For more information regarding the value of a property, please contact us for a free consultation.
2 Beds
2 Baths
2,014 SqFt
SOLD DATE : 08/13/2021
Key Details
Sold Price $525,000
Property Type Single Family Home
Sub Type Detached
Listing Status Sold
Purchase Type For Sale
Square Footage 2,014 sqft
Price per Sqft $260
Subdivision Shenandoah
MLS Listing ID VAFV2000238
Sold Date 08/13/21
Style Craftsman,Ranch/Rambler
Bedrooms 2
Full Baths 2
HOA Fees $325/mo
HOA Y/N Y
Abv Grd Liv Area 2,014
Originating Board BRIGHT
Year Built 2016
Annual Tax Amount $2,486
Tax Year 2021
Lot Size 6,098 Sqft
Acres 0.14
Property Description
Welcome to resort-style living, Trilogy at Lake Frederick!
When you enter this gated neighborhood, you are greeted by sidewalks, pickleball and tennis courts, a community-sustained garden, and a farm-to-table restaurant, Regions 117. These are just a few of the amenities this established neighborhood offers.
As you continue to make your way back towards the middle of the neighborhood, there it is! Your very own slice of heaven! A beautifully placed, one-level rancher home that is not only well-maintained but also tasteful in both color selections and design options. This one-level craftsmen-built home has nearly every option one can choose!!
Upgraded luxury laminate throughout. Upgraded screened in covered back patio with BOTH western sliding door options. Upgraded back porch stamped concrete patio. Upgraded Stainless Steel Kitchen package. Upgraded cabinetry option in ENTIRE home. Upgraded Laundry Package, including both washer and dryer. Upgraded Heavy glass frameless shower door in owner's. Upgraded hardware and lighting throughout entire home. Upgraded kitchen sink - undermount Kohler Double Basin Smart Divide. Upgraded stone fireplace option located in the covered patio. Upgraded bay window in owner's bedroom. Upgraded Audio Surround Package 1080P - includes flat panel television, wall mount, 5 in-wall speakers, 10" subwoofer and AV receiver.
Location
State VA
County Frederick
Zoning R5
Rooms
Other Rooms Dining Room, Primary Bedroom, Bedroom 2, Kitchen, Den, Foyer, Great Room, Laundry, Other, Bathroom 2, Primary Bathroom
Main Level Bedrooms 2
Interior
Interior Features Entry Level Bedroom, Family Room Off Kitchen, Floor Plan - Open, Kitchen - Island, Recessed Lighting, Upgraded Countertops, Walk-in Closet(s)
Hot Water Natural Gas
Heating Forced Air
Cooling Central A/C
Fireplaces Number 1
Fireplaces Type Fireplace - Glass Doors, Gas/Propane
Equipment Built-In Microwave, Dishwasher, Disposal, Dryer, Refrigerator, Stainless Steel Appliances, Stove, Washer, Water Heater
Fireplace Y
Window Features Bay/Bow,Energy Efficient
Appliance Built-In Microwave, Dishwasher, Disposal, Dryer, Refrigerator, Stainless Steel Appliances, Stove, Washer, Water Heater
Heat Source Natural Gas
Laundry Main Floor
Exterior
Garage Garage - Front Entry, Garage Door Opener
Garage Spaces 2.0
Waterfront N
Water Access N
Roof Type Architectural Shingle
Accessibility Level Entry - Main, No Stairs
Parking Type Attached Garage, Driveway
Attached Garage 2
Total Parking Spaces 2
Garage Y
Building
Story 1
Sewer Public Sewer
Water Public
Architectural Style Craftsman, Ranch/Rambler
Level or Stories 1
Additional Building Above Grade, Below Grade
New Construction N
Schools
School District Frederick County Public Schools
Others
Senior Community Yes
Age Restriction 55
Tax ID 87B 4 1 59
Ownership Fee Simple
SqFt Source Assessor
Special Listing Condition Standard
Read Less Info
Want to know what your home might be worth? Contact us for a FREE valuation!

Our team is ready to help you sell your home for the highest possible price ASAP

Bought with Susan J French • Long & Foster Real Estate, Inc.

"My job is to find and attract mastery-based agents to the office, protect the culture, and make sure everyone is happy! "






