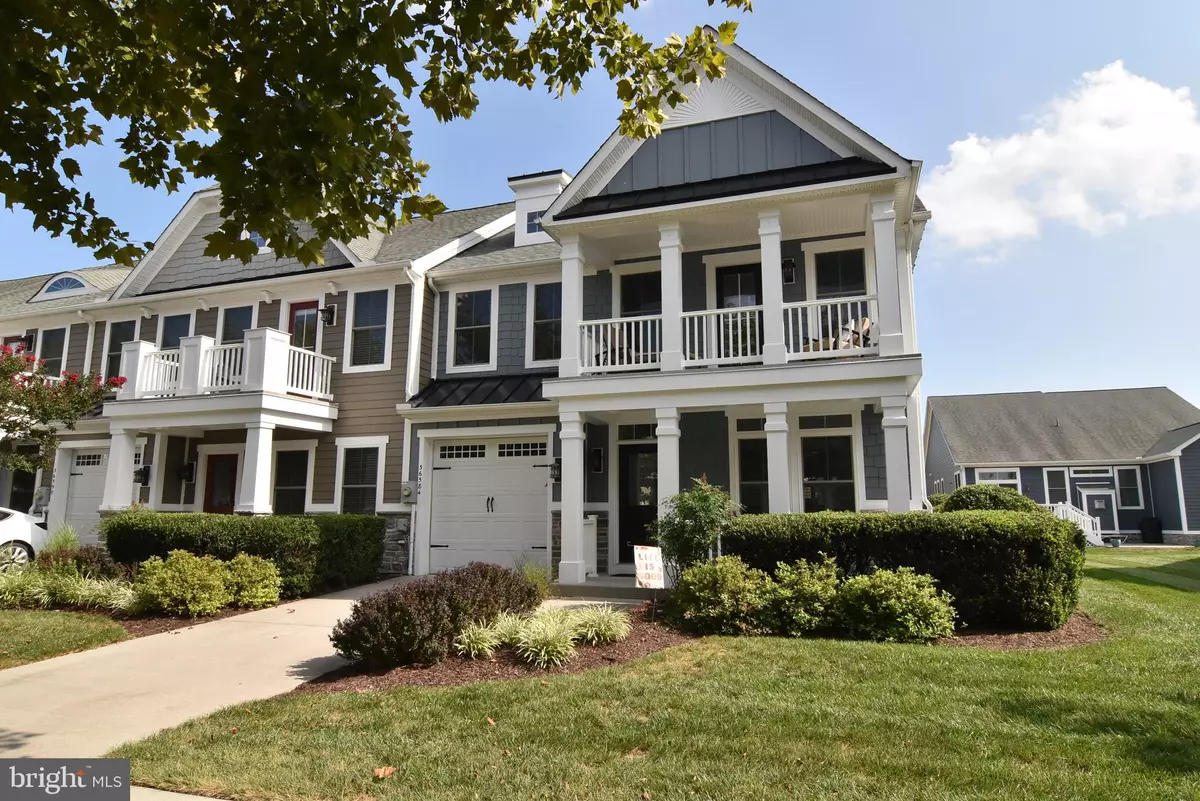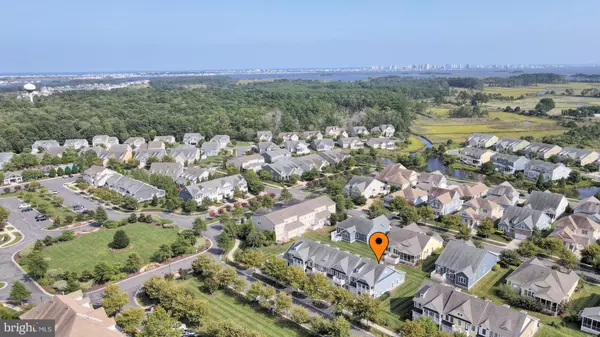$555,000
$555,000
For more information regarding the value of a property, please contact us for a free consultation.
3 Beds
3 Baths
2,300 SqFt
SOLD DATE : 10/08/2021
Key Details
Sold Price $555,000
Property Type Townhouse
Sub Type End of Row/Townhouse
Listing Status Sold
Purchase Type For Sale
Square Footage 2,300 sqft
Price per Sqft $241
Subdivision Bayside
MLS Listing ID DESU2004408
Sold Date 10/08/21
Style Contemporary,Villa
Bedrooms 3
Full Baths 2
Half Baths 1
HOA Fees $74
HOA Y/N Y
Abv Grd Liv Area 2,300
Originating Board BRIGHT
Year Built 2011
Annual Tax Amount $1,321
Tax Year 2021
Lot Size 4,792 Sqft
Acres 0.11
Lot Dimensions 49.00 x 98.00
Property Description
Fabulous "Sweetspot Location" in sought after Commons Neighborhood. Welcome to Bayside's Best Opportunity! - Stunning Cypress Point End Unit Villa, 3 bdrm, 2 1/2 bath, 2300 sq ft, is being sold furnished situated on a large premium lot, located in sought after "Sweet Spot of the Commons" Day Lily Parkway - open your front door and enjoy looking out over the park-like setting from your front porches! A short distance from Commons Neighborhood Pool, where you can enjoy swimming, hot tub, kiddy pool or just relax on the pool deck with a cool beverage, abundant additional parking for guests. This stunning home features ceramic tile, plantation shutters, lovely gourmet kitchen, stainless steel appliances, granite countertops, breakfast bar, opens to family room and sunroom with vaulted ceilings, very light and airy, fabulous decor, abundant natural sunlight streams into dining room, living room and 4 season sunroom which leads out to custom patio for you to enjoy. Upstairs features large loft area, storage room and 2 spacious bedrooms with walk in closets and a covered juliet balcony from 1 bdrm. This stunning home shows pride of ownership, never rented, and meticulously maintained as a family vacation home. Enjoy abundant Bayside amenities, Jack Nicklaus Golf Course, 3 outdoor pools, tennis, pickleball, basketball, volleyball, kids playground, splash pool, 38 Degrees and more!
Location
State DE
County Sussex
Area Baltimore Hundred (31001)
Zoning MR
Rooms
Main Level Bedrooms 1
Interior
Interior Features Breakfast Area, Combination Dining/Living, Combination Kitchen/Dining, Combination Kitchen/Living, Entry Level Bedroom, Family Room Off Kitchen, Floor Plan - Open, Formal/Separate Dining Room, Kitchen - Island, Kitchen - Gourmet
Hot Water Electric
Heating Forced Air
Cooling Central A/C
Flooring Carpet, Ceramic Tile
Equipment Cooktop, Dishwasher, Dryer, Icemaker, Microwave, Oven/Range - Gas, Refrigerator, Stainless Steel Appliances
Window Features Energy Efficient,Screens
Appliance Cooktop, Dishwasher, Dryer, Icemaker, Microwave, Oven/Range - Gas, Refrigerator, Stainless Steel Appliances
Heat Source Natural Gas
Laundry Lower Floor
Exterior
Exterior Feature Balcony, Patio(s)
Parking Features Other
Garage Spaces 2.0
Utilities Available Cable TV, Electric Available, Phone Available, Sewer Available, Propane
Amenities Available Bar/Lounge, Club House, Common Grounds, Dining Rooms, Exercise Room, Fitness Center, Golf Course Membership Available, Golf Club, Golf Course, Jog/Walk Path, Pool - Indoor, Pool - Outdoor, Pool Mem Avail, Sauna, Swimming Pool, Tennis Courts, Tot Lots/Playground, Volleyball Courts
Water Access N
View Garden/Lawn
Roof Type Wood
Street Surface Paved
Accessibility 2+ Access Exits
Porch Balcony, Patio(s)
Attached Garage 2
Total Parking Spaces 2
Garage Y
Building
Lot Description Landscaping, Level, Open, Other
Story 1.5
Foundation Block
Sewer Public Sewer
Water Public
Architectural Style Contemporary, Villa
Level or Stories 1.5
Additional Building Above Grade, Below Grade
Structure Type 9'+ Ceilings,Dry Wall,Tray Ceilings,Vaulted Ceilings
New Construction N
Schools
School District Indian River
Others
HOA Fee Include Common Area Maintenance,Health Club,Lawn Care Front,Lawn Care Rear,Lawn Care Side,Lawn Maintenance
Senior Community No
Tax ID 533-19.00-1242.00
Ownership Fee Simple
SqFt Source Assessor
Acceptable Financing Cash, Conventional
Listing Terms Cash, Conventional
Financing Cash,Conventional
Special Listing Condition Standard
Read Less Info
Want to know what your home might be worth? Contact us for a FREE valuation!

Our team is ready to help you sell your home for the highest possible price ASAP

Bought with Lauren Britt Hudson • Keller Williams Realty Delmarva
"My job is to find and attract mastery-based agents to the office, protect the culture, and make sure everyone is happy! "






